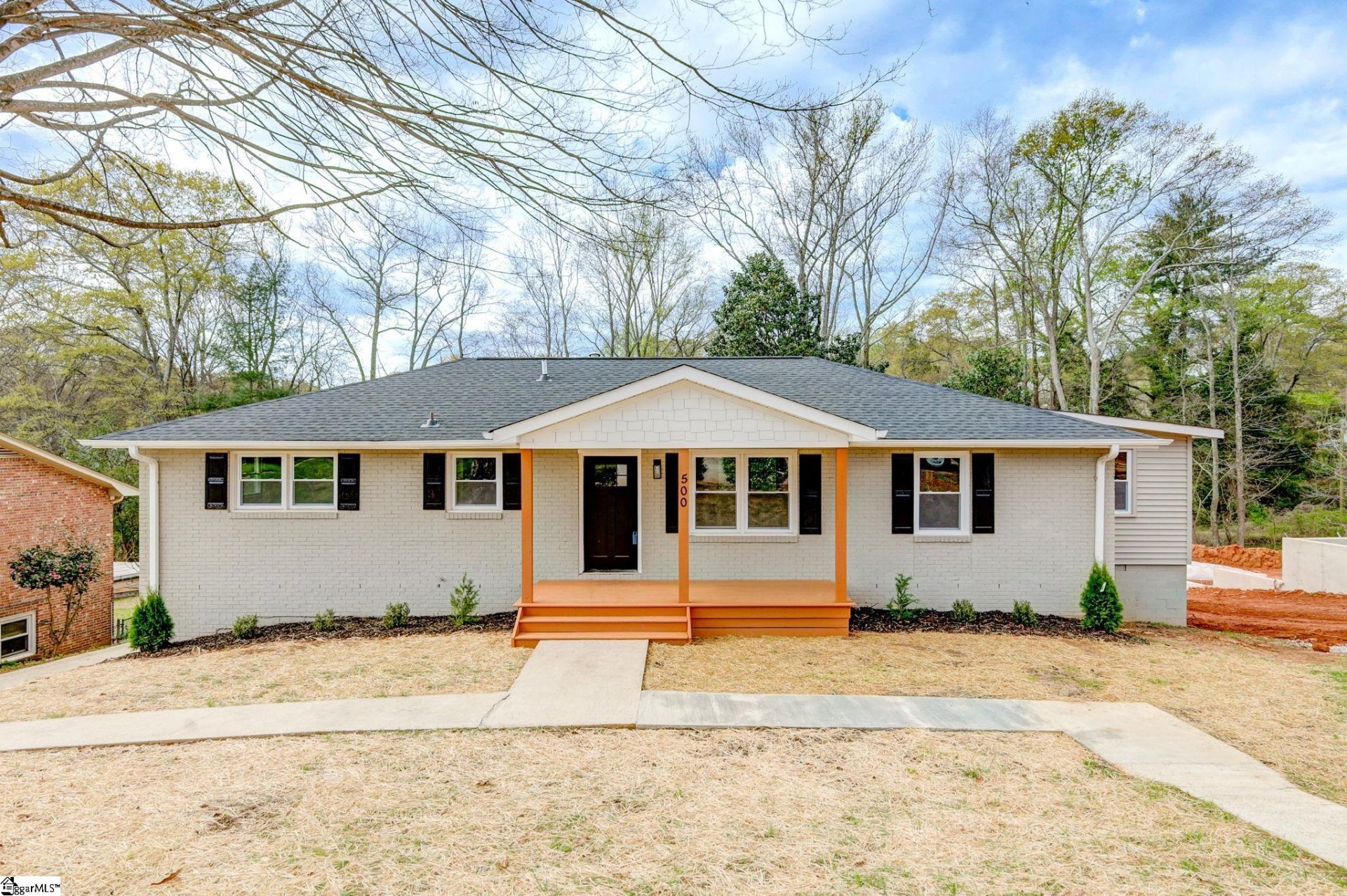
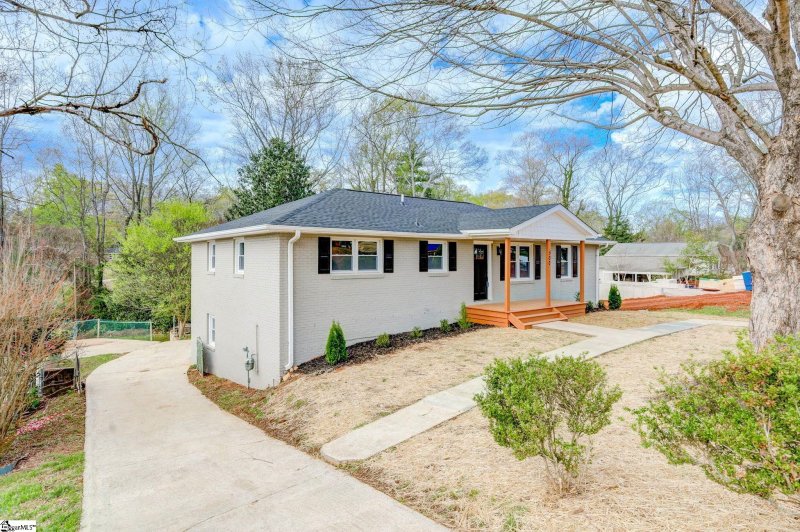
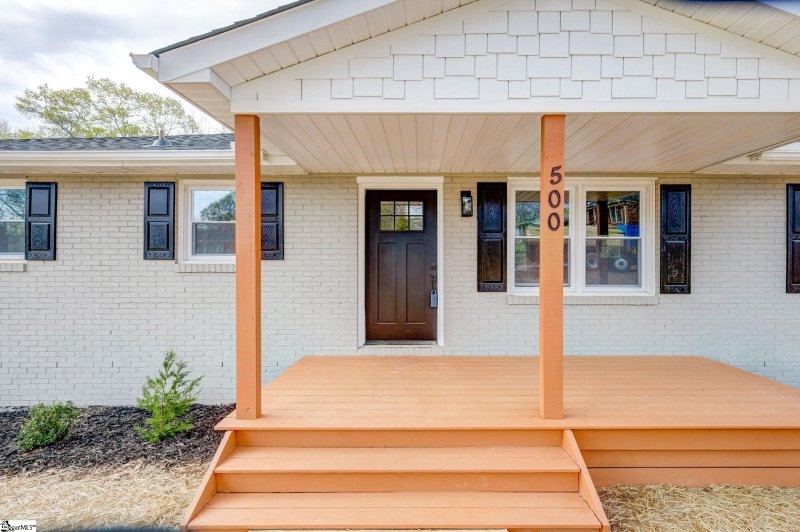
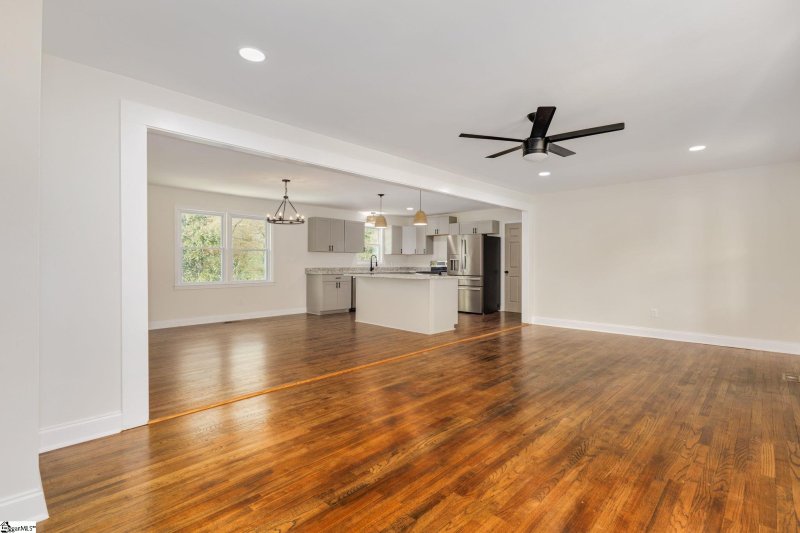
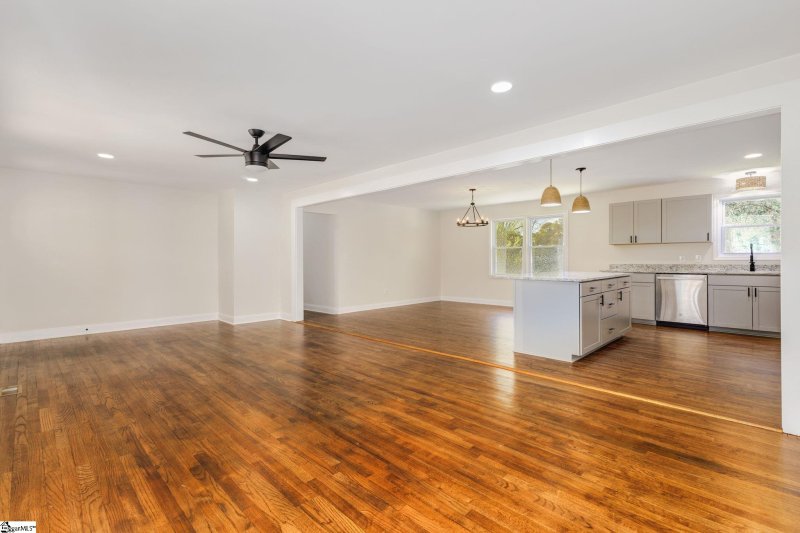

500 Farmington Road in Chestnut Hills, Greenville, SC
SOLD500 Farmington Road, Greenville, SC 29605
$369,000
$369,000
Sale Summary
Sold below asking price • Extended time on market
Does this home feel like a match?
Let us know — it helps us curate better suggestions for you.
Property Highlights
Bedrooms
3
Bathrooms
2
Living Area
2,200 SqFt
Property Details
This Property Has Been Sold
This property sold 1 year ago and is no longer available for purchase.
View active listings in Chestnut Hills →Welcome to your dream home, perfectly situated in the heart of a vibrant downtown neighborhood! The meticulous renovation of this stunning ranch-style residence seamlessly combines modern comforts with timeless style. The thoughtful upgrades include brand-new windows, a sturdy new roof, and an efficient HVAC system, all of which ensure year-round comfort.
Time on Site
1 year ago
Property Type
Residential
Year Built
N/A
Lot Size
N/A
Price/Sq.Ft.
$168
HOA Fees
Request Info from Buyer's AgentProperty Details
School Information
Additional Information
Region
Agent Contacts
- Greenville: (864) 757-4000
- Simpsonville: (864) 881-2800
Community & H O A
Room Dimensions
Property Details
Exterior Features
Interior Features
- 1st Floor
- Walk-in
- Ceramic Tile
- Wood
- Dishwasher
- Refrigerator
- Stand Alone Rng-Smooth Tp
- Microwave-Built In
- Garage
- Basement
- Attic Stairs Disappearing
- Ceiling Smooth
- Countertops Granite
Systems & Utilities
- Central Forced
- Electric
- Electric
- Forced Air
Showing & Documentation
- Advance Notice Required
- Appointment/Call Center
- Show Anytime
- Pre-approve/Proof of Fund
- Signed SDS
The information is being provided by Greater Greenville MLS. Information deemed reliable but not guaranteed. Information is provided for consumers' personal, non-commercial use, and may not be used for any purpose other than the identification of potential properties for purchase. Copyright 2025 Greater Greenville MLS. All Rights Reserved.
