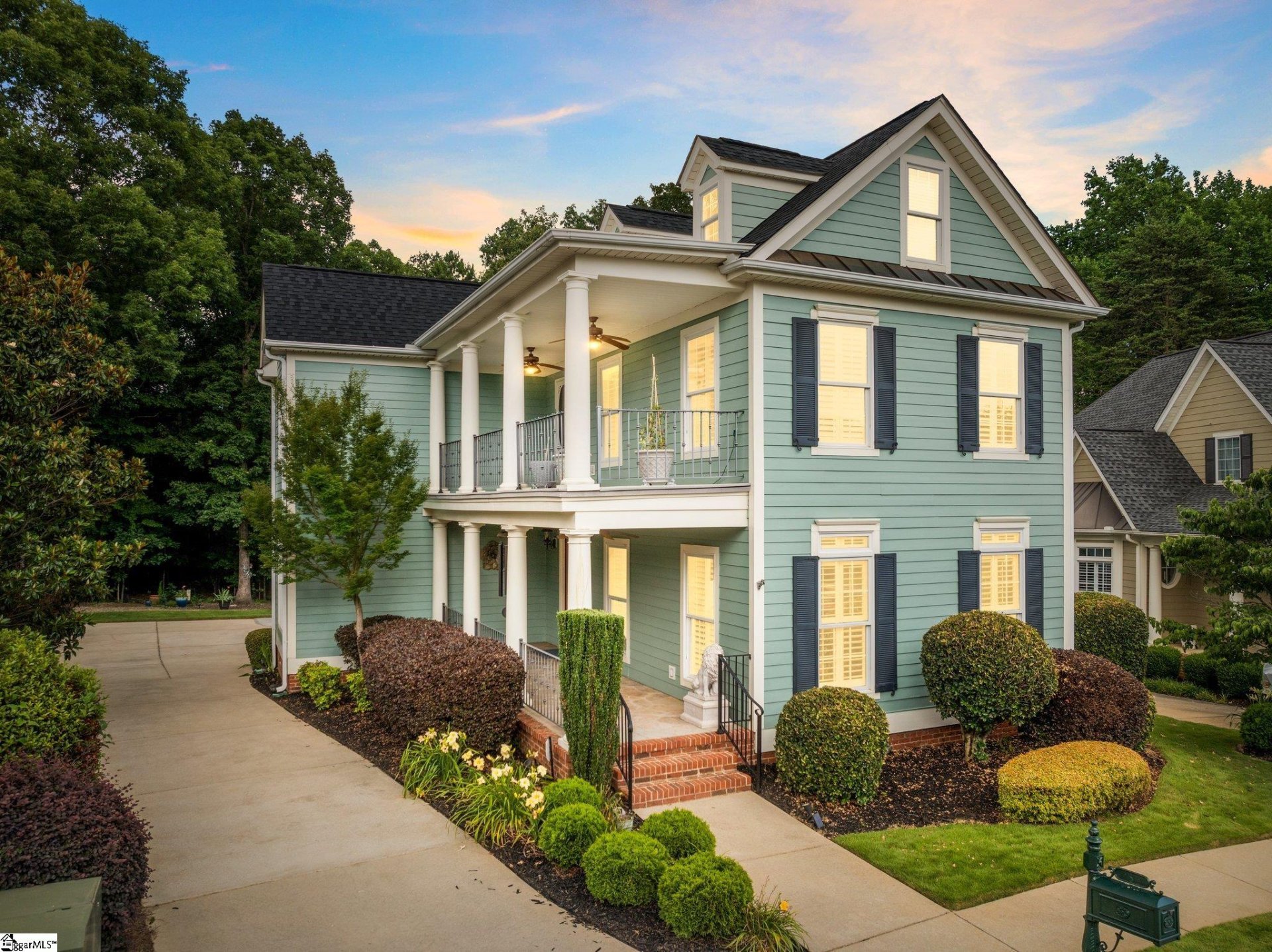
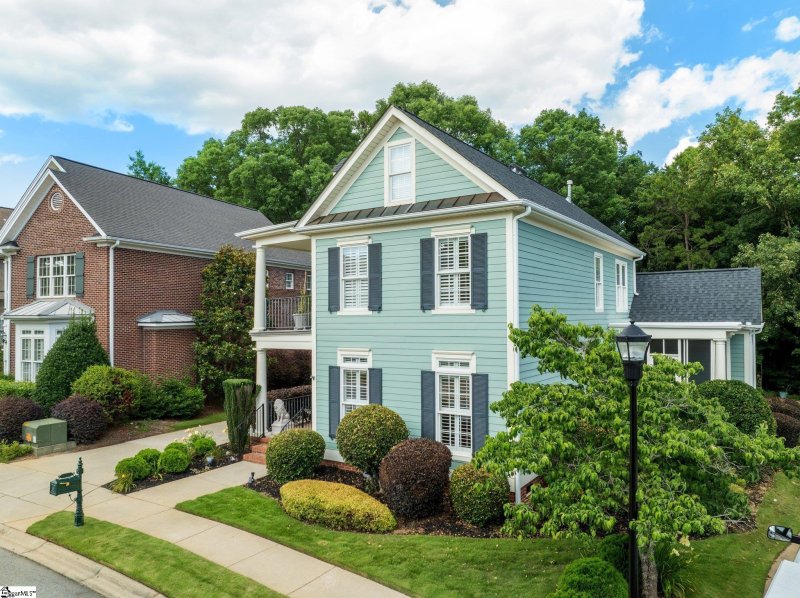
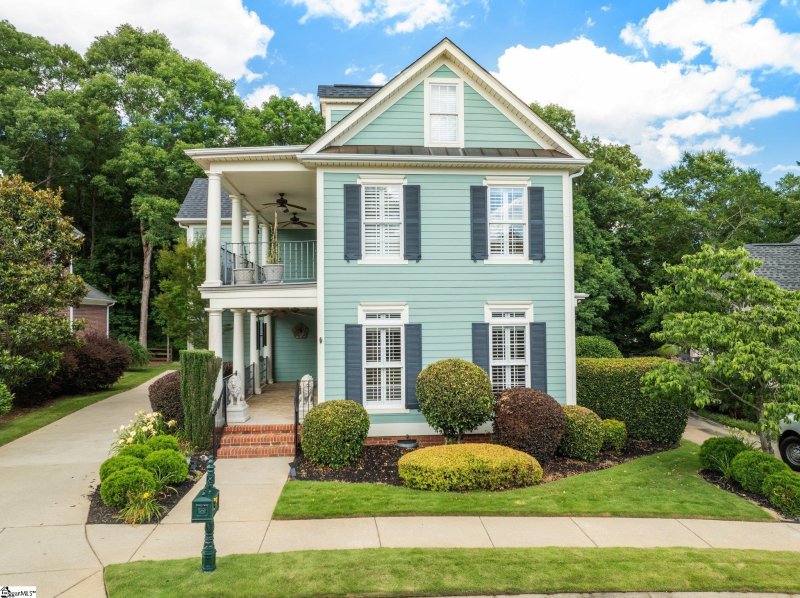
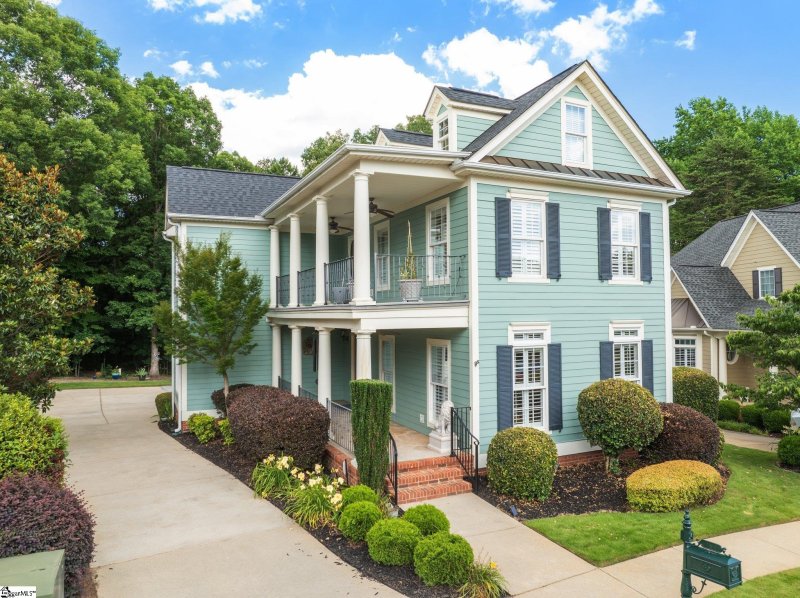
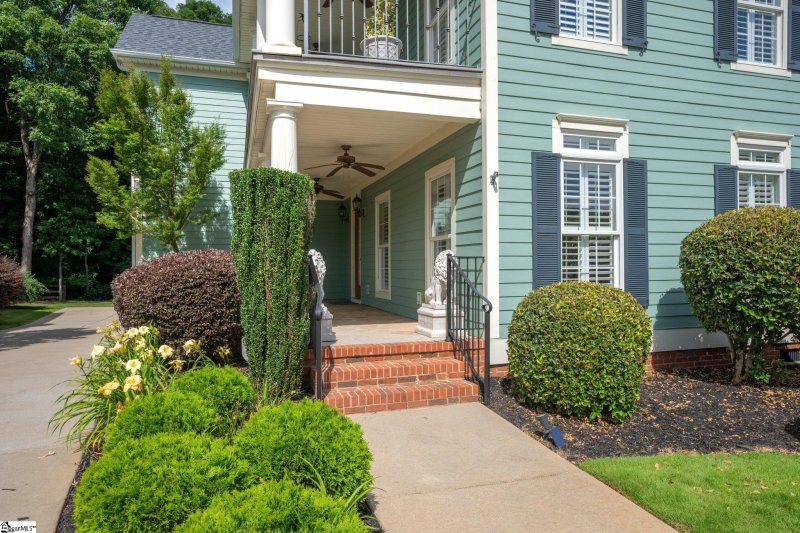
5 Kershaw Court in Bells Grant, Greenville, SC
SOLD5 Kershaw Court, Greenville, SC 29607
$629,900
$629,900
Sale Summary
Sold below asking price • Sold slightly slower than average
Does this home feel like a match?
Let us know — it helps us curate better suggestions for you.
Property Highlights
Bedrooms
4
Bathrooms
2
Living Area
3,000 SqFt
Property Details
This Property Has Been Sold
This property sold 1 year ago and is no longer available for purchase.
View active listings in Bells Grant →Sellers also, just fully repainted the home! Please let your clients know or keep in mind for other clients. Thank you!
Time on Site
1 year ago
Property Type
Residential
Year Built
2006
Lot Size
9,583 SqFt
Price/Sq.Ft.
$210
HOA Fees
Request Info from Buyer's AgentProperty Details
School Information
Loading map...
Additional Information
Agent Contacts
- Greenville: (864) 757-4000
- Simpsonville: (864) 881-2800
Community & H O A
Room Dimensions
Property Details
- Charleston
- Transitional
- Cul-de-Sac
- Level
- Sidewalk
- Some Trees
- Underground Utilities
Exterior Features
- Hardboard Siding
- Wood
- Balcony
- Patio
- Porch-Enclosed
- Porch-Front
- Porch-Screened
- Some Storm Doors
- Some Storm Windows
- Tilt Out Windows
- Sprklr In Grnd-Full Yard
- Generator
- Outdoor Grill
Interior Features
- Sink
- 1st Floor
- Walk-in
- Dryer – Electric Hookup
- Carpet
- Ceramic Tile
- Wood
- Stone
- Cook Top-Smooth
- Dishwasher
- Disposal
- Dryer
- Oven-Self Cleaning
- Oven(s)-Wall
- Refrigerator
- Washer
- Cook Top-Electric
- Oven-Electric
- Microwave-Built In
- Attic
- Garage
- Laundry
- Bonus Room/Rec Room
- Attic Stairs Disappearing
- Cable Available
- Ceiling 9ft+
- Ceiling Smooth
- Ceiling Trey
- Central Vacuum
- Smoke Detector
- Window Trmnts-Some Remain
- Tub-Jetted
- Walk In Closet
- Countertops – Quartz
- Pantry – Walk In
- Pot Filler Faucet
Systems & Utilities
- Gas
- Tankless
- Public
- Private Co-Op
- Electric
- Multi-Units
- Gas Available
- Forced Air
- Multi-Units
- Natural Gas
Showing & Documentation
- Advance Notice Required
- Occupied
- Restricted Hours
- Other/See Remarks
- Lockbox-Electronic
- Call Listing Office/Agent
- Copy Earnest Money Check
- Pre-approve/Proof of Fund
- Signed SDS
The information is being provided by Greater Greenville MLS. Information deemed reliable but not guaranteed. Information is provided for consumers' personal, non-commercial use, and may not be used for any purpose other than the identification of potential properties for purchase. Copyright 2025 Greater Greenville MLS. All Rights Reserved.
