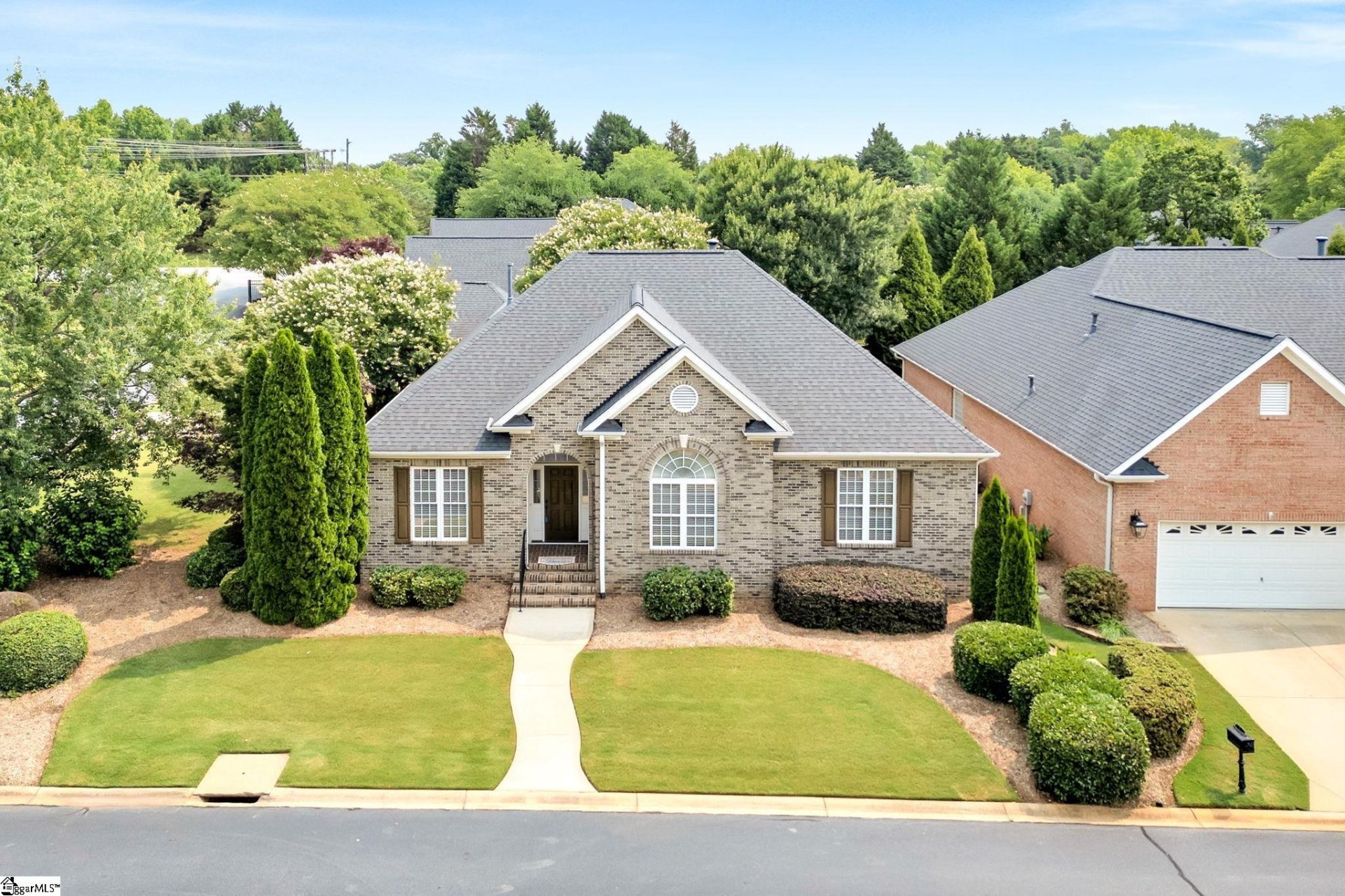
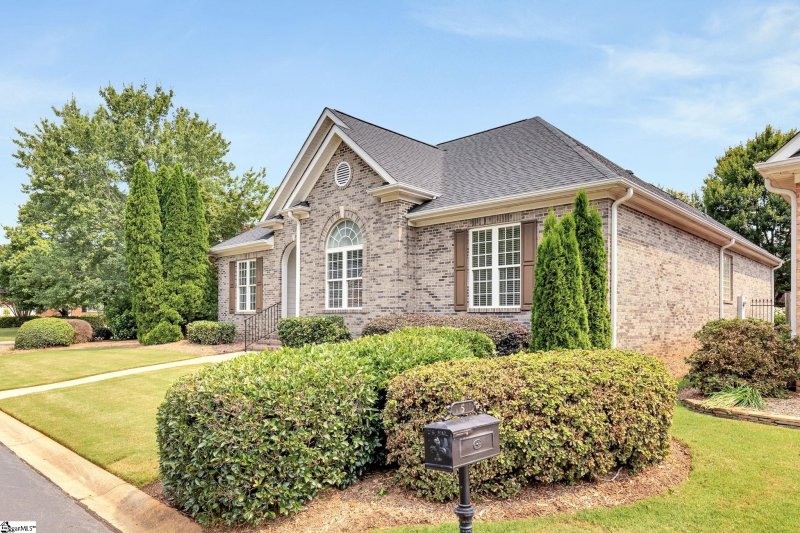
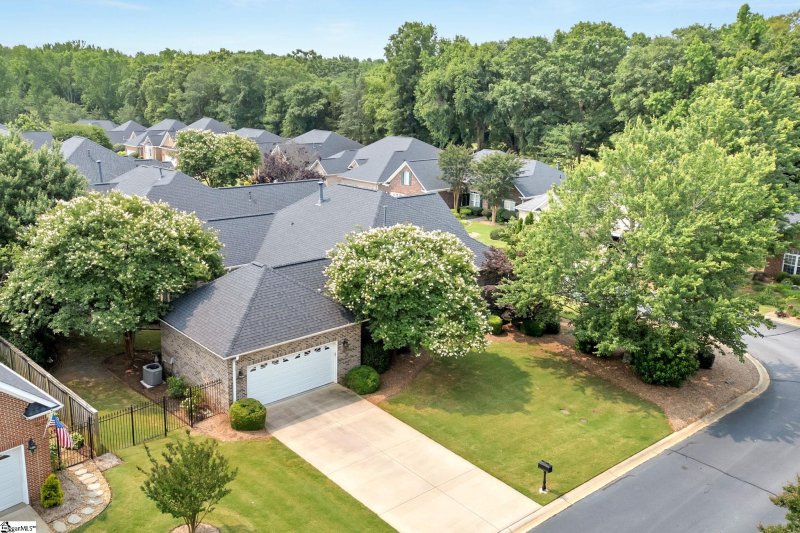
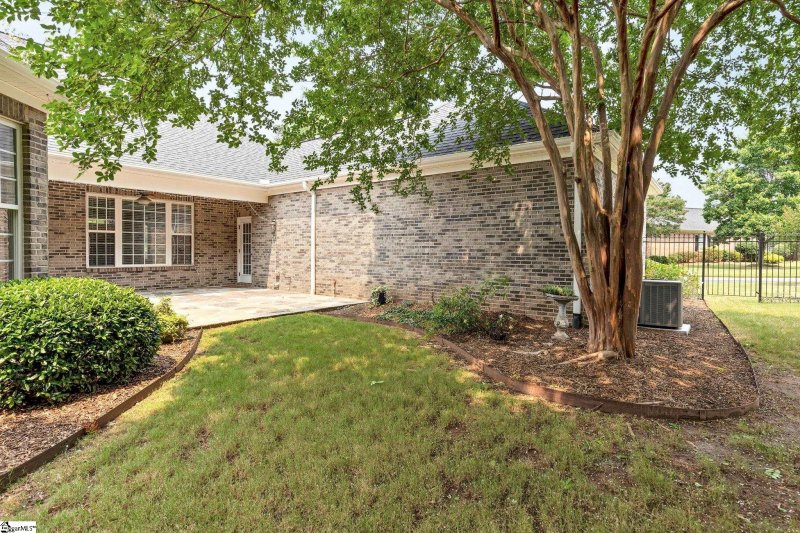
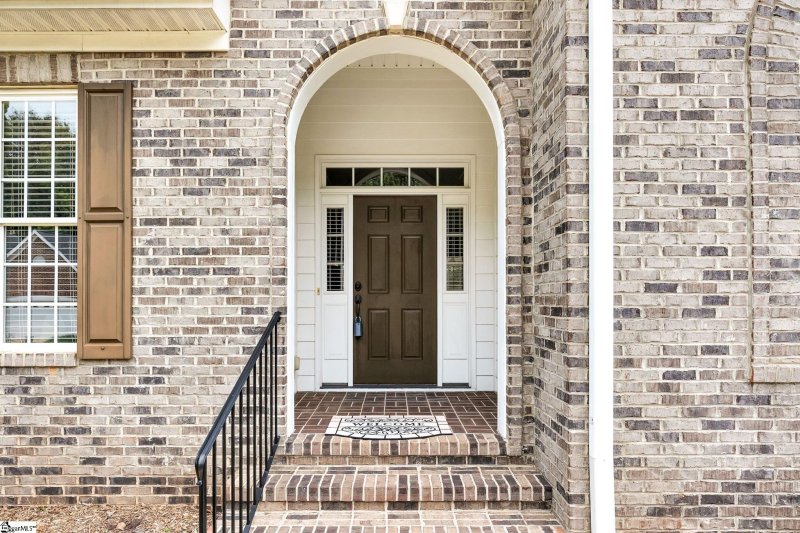

Enjoy Easy Living in This Custom Brick Home with Patio & Fenced Yard
SOLD5 Fenland Drive, Greenville, SC 29615-6700
$550,000
$550,000
Sale Summary
Sold at asking price • Sold quickly
Does this home feel like a match?
Let us know — it helps us curate better suggestions for you.
Property Highlights
Bedrooms
3
Bathrooms
2
Living Area
2,384 SqFt
Property Details
This Property Has Been Sold
This property sold 3 months ago and is no longer available for purchase.
View active listings in Kenwood →Tour this beautiful one level brick home on a corner lot. Local custom builder, Bergeron Builders, put a lot of custom details and quality in this home. Awesome hardwood floors, extra trim and a very well designed floorplan.
Time on Site
4 months ago
Property Type
Residential
Year Built
2007
Lot Size
9,583 SqFt
Price/Sq.Ft.
$231
HOA Fees
Request Info from Buyer's AgentProperty Details
School Information
Additional Information
Region
Agent Contacts
- Greenville: (864) 757-4000
- Simpsonville: (864) 881-2800
Community & H O A
Room Dimensions
Property Details
- Corner
- Fenced Yard
- Level
- Some Trees
- Underground Utilities
Exterior Features
- Patio
- Porch-Front
- Tilt Out Windows
- Vinyl/Aluminum Trim
- Windows-Insulated
- Sprklr In Grnd-Full Yard
- Porch-Covered Back
- Under Ground Irrigation
Interior Features
- Sink
- 1st Floor
- Walk-in
- Dryer – Electric Hookup
- Washer Connection
- Carpet
- Ceramic Tile
- Wood
- Dishwasher
- Disposal
- Oven-Self Cleaning
- Refrigerator
- Oven-Electric
- Stand Alone Rng-Smooth Tp
- Microwave-Built In
- Attic
- Garage
- Attic Stairs Disappearing
- Cable Available
- Ceiling 9ft+
- Ceiling Fan
- Ceiling Smooth
- Ceiling Trey
- Countertops Granite
- Sec. System-Owned/Conveys
- Smoke Detector
- Tub-Jetted
- Tub Garden
- Walk In Closet
- Split Floor Plan
- Pantry – Closet
- Window Trtments-AllRemain
Systems & Utilities
- Central Forced
- Electric
- Forced Air
- Natural Gas
Showing & Documentation
- Warranty Furnished
- Restric.Cov/By-Laws
- Seller Disclosure
- Appointment/Call Center
- Vacant
- Lockbox-Electronic
- Copy Earnest Money Check
- Pre-approve/Proof of Fund
- Signed SDS
The information is being provided by Greater Greenville MLS. Information deemed reliable but not guaranteed. Information is provided for consumers' personal, non-commercial use, and may not be used for any purpose other than the identification of potential properties for purchase. Copyright 2025 Greater Greenville MLS. All Rights Reserved.
