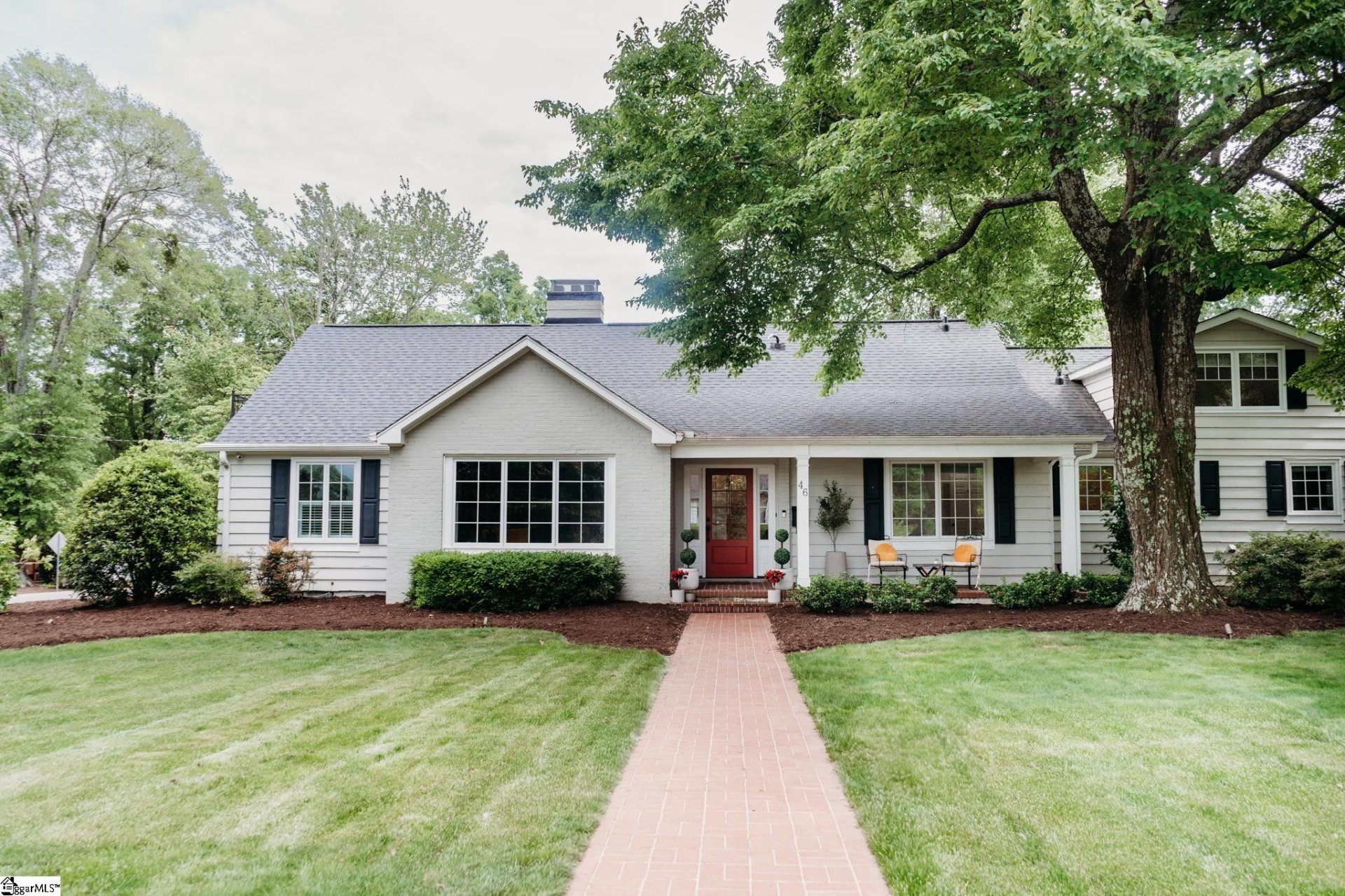
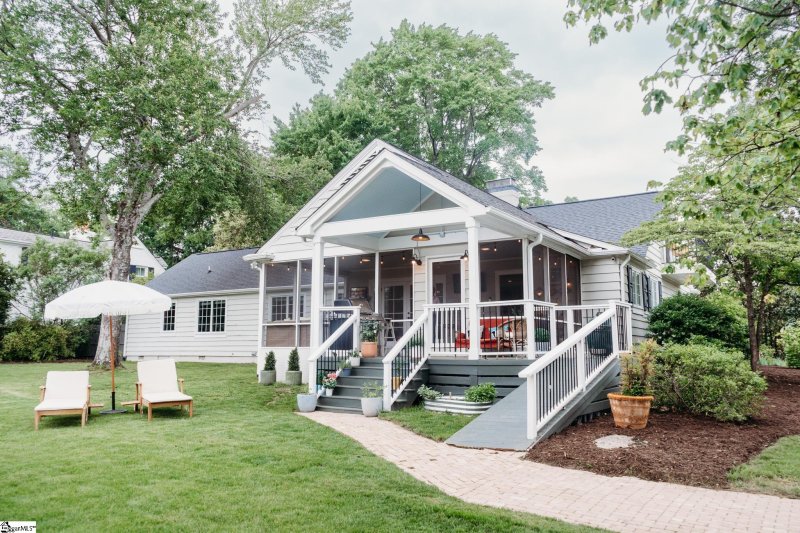
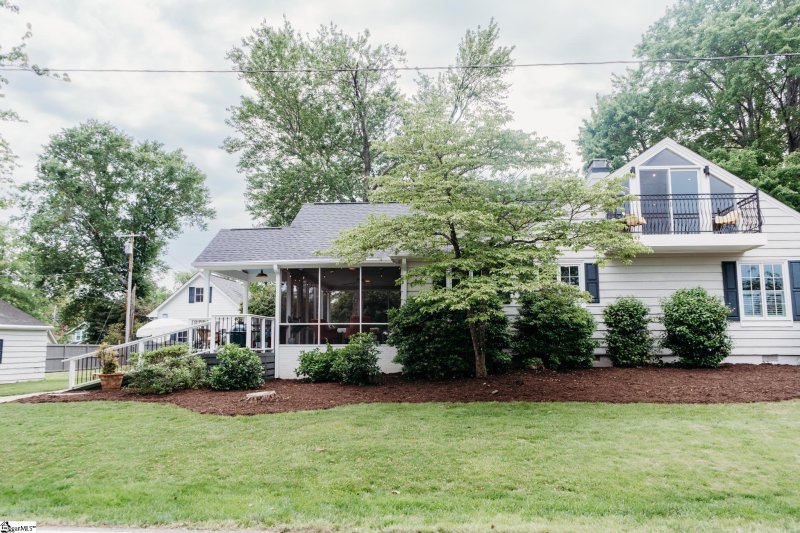
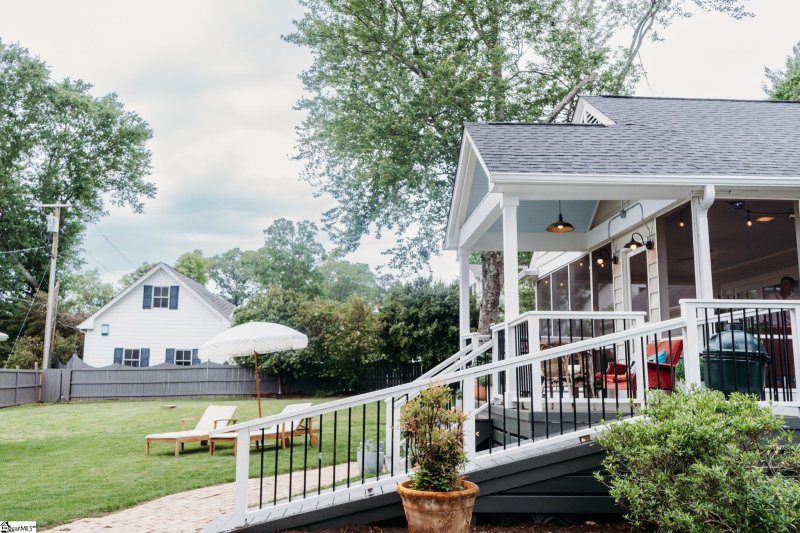
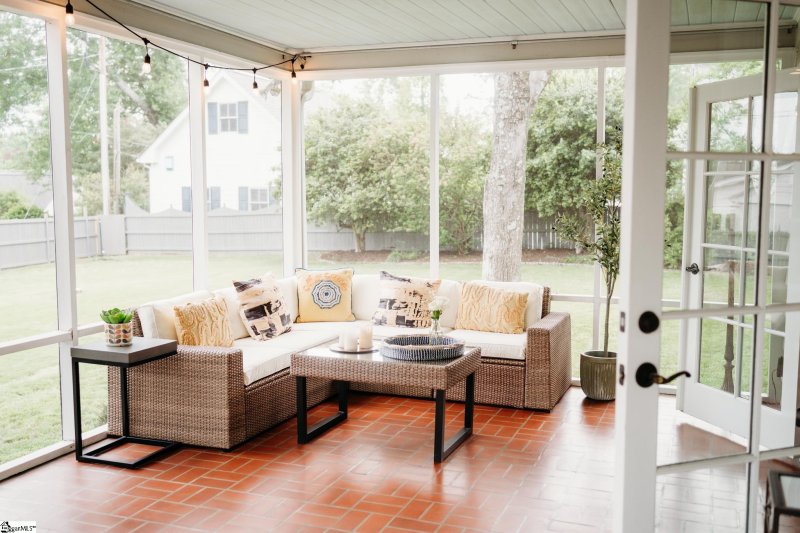
Luxury Golf View Home: Privacy, Renovation & Expansion Potential
SOLD46 Riverside Drive, Greenville, SC 29605
$1,695,000
$1,695,000
Sale Summary
Sold below asking price • Sold slightly slower than average
Does this home feel like a match?
Let us know — it helps us curate better suggestions for you.
Property Highlights
Bedrooms
4
Bathrooms
4
Living Area
3,500 SqFt
Property Details
This Property Has Been Sold
This property sold 4 months ago and is no longer available for purchase.
View active listings in Greenville Country Club →Welcome to 46 Riverside Drive, a beautifully renovated brick home on a 0.51-acre corner lot, overlooking the 12th hole of the prestigious Riverside Course at Greenville Country Club. Nestled at the intersection of Riverside and Byrd, this home offers elegant living, total privacy, and rare expansion potential in one of Greenville s most desirable neighborhoods in the 05.
Time on Site
7 months ago
Property Type
Residential
Year Built
N/A
Lot Size
22,215 SqFt
Price/Sq.Ft.
$484
HOA Fees
Request Info from Buyer's AgentProperty Details
School Information
Loading map...
Additional Information
Agent Contacts
- Greenville: (864) 757-4000
- Simpsonville: (864) 881-2800
Community & H O A
Room Dimensions
Property Details
- Corner
- Fenced Yard
Special Features
Exterior Features
- Brick Veneer-Partial
- Wood
- Balcony
- Porch-Front
- Porch-Screened
- Sprklr In Grnd-Full Yard
Interior Features
- Sink
- 1st Floor
- Dryer – Electric Hookup
- Washer Connection
- Ceramic Tile
- Wood
- Cook Top-Gas
- Dishwasher
- Disposal
- Oven-Self Cleaning
- Oven-Electric
- Warming Drawer
- Microwave-Built In
- Garage
- Basement
- Bookcase
- Ceiling Fan
- Ceiling Smooth
- Countertops Granite
- Open Floor Plan
- Security System Leased
- Smoke Detector
- Walk In Closet
- Pantry – Walk In
Systems & Utilities
- Gas
- Tankless
Showing & Documentation
- House Plans
- Lead Based Paint Doc.
- Seller Disclosure
- Occupied
- Owner-Agent
- Lockbox-Electronic
- Call Listing Office/Agent
The information is being provided by Greater Greenville MLS. Information deemed reliable but not guaranteed. Information is provided for consumers' personal, non-commercial use, and may not be used for any purpose other than the identification of potential properties for purchase. Copyright 2025 Greater Greenville MLS. All Rights Reserved.
