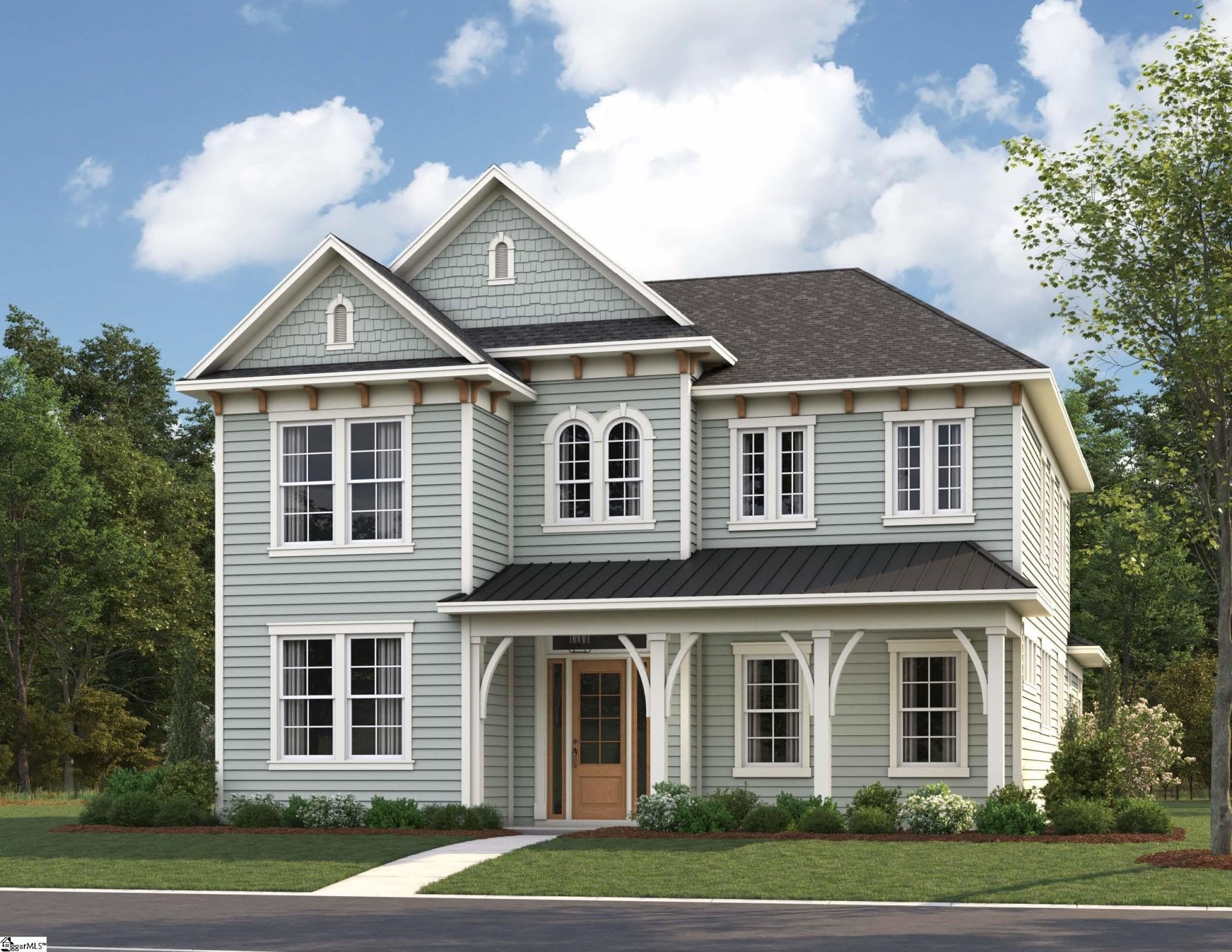
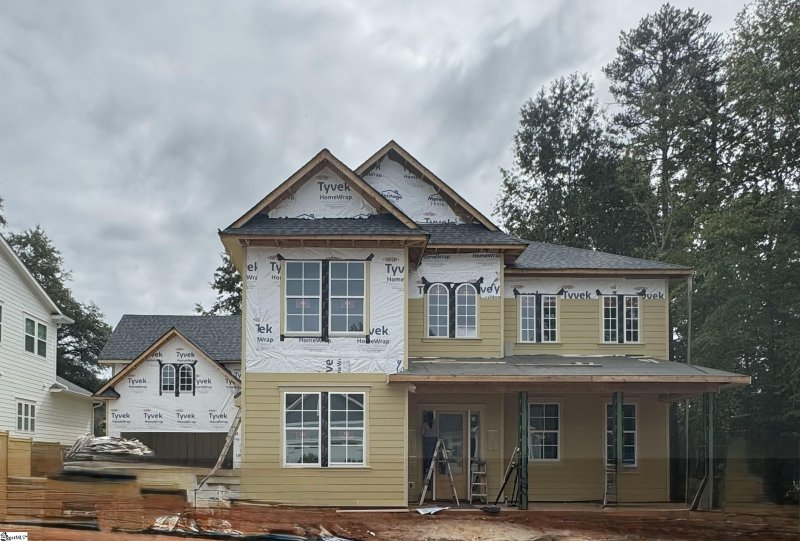
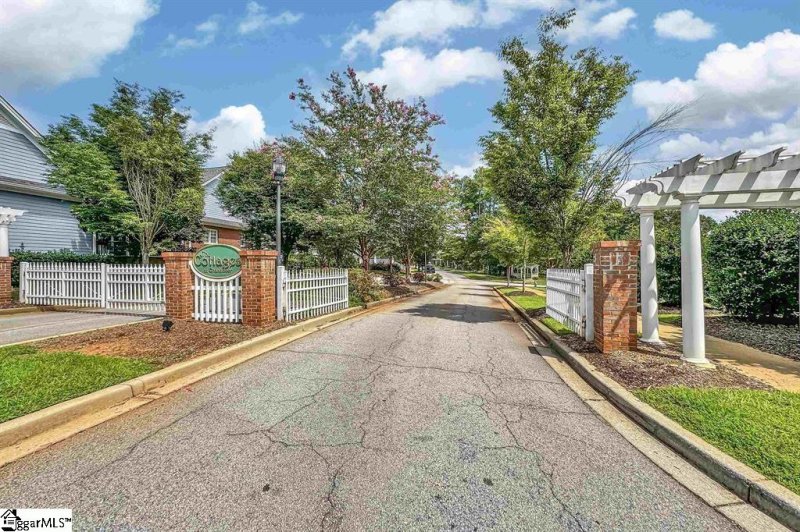
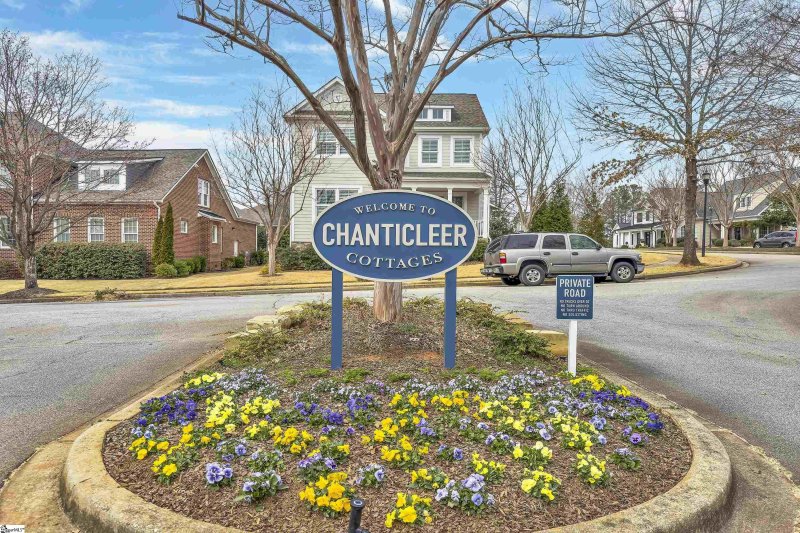
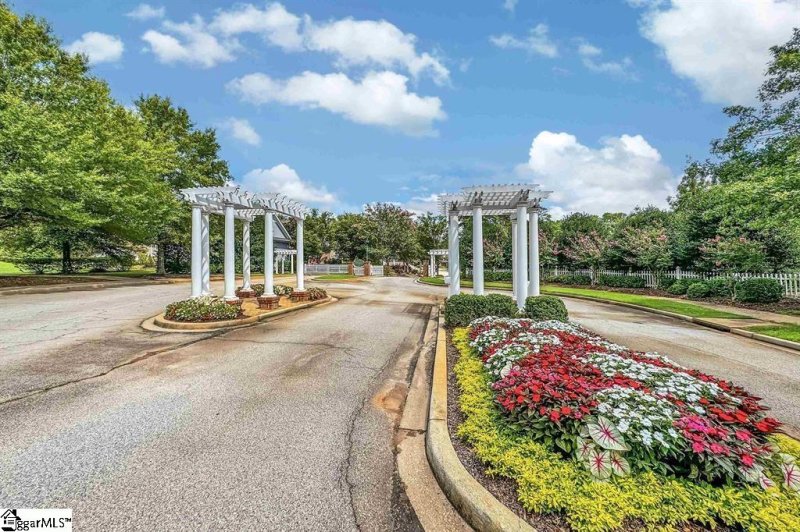
46 Porcher Circle in Cottages at Chanticleer, Greenville, SC
46 Porcher Circle, Greenville, SC 29605
$1,495,000
$1,495,000
Does this home feel like a match?
Let us know — it helps us curate better suggestions for you.
Property Highlights
Bedrooms
4
Bathrooms
4
Living Area
3,545 SqFt
Property Details
Welcome to this exceptional two-story home located in the highly sought-after Cottages at Chanticleer. This spacious 4-bedroom, 4.5-bathroom property offers over 3,500 square ft of luxurious living space.
Time on Site
2 months ago
Property Type
Residential
Year Built
2025
Lot Size
8,276 SqFt
Price/Sq.Ft.
$422
HOA Fees
Request Info from Buyer's AgentProperty Details
School Information
Loading map...
Additional Information
Agent Contacts
- Greenville: (864) 757-4000
- Simpsonville: (864) 881-2800
Community & H O A
Room Dimensions
Property Details
- Level
- Sidewalk
- Some Trees
- Underground Utilities
Special Features
- Detached
- Second Level
- Separate Entrance
Exterior Features
- Specialty
- Paved Concrete
- Porch-Front
- Windows-Insulated
- Outdoor Kitchen
- Sprklr In Grnd-Full Yard
- Outdoor Grill
- Porch-Covered Back
- Under Ground Irrigation
- Other/See Remarks
Interior Features
- Sink
- 1st Floor
- 2nd Floor
- Walk-in
- Washer Connection
- Wood
- Luxury Vinyl Tile/Plank
- Dishwasher
- Disposal
- Freezer
- Stand Alone Range-Gas
- Refrigerator
- Stand Alone Rng-Electric
- Ice Machine
- Wine Chiller
- Double Oven
- Stand Alone Rng-Smooth Tp
- Microwave-Built In
- Range Hood
- Attic
- Garage
- Laundry
- Loft
- Office/Study
- Guest Accommodations
- Attic Stairs Disappearing
- Ceiling 9ft+
- Ceiling Smooth
- Ceiling Trey
- Gas Dryer Hookup
- Open Floor Plan
- Smoke Detector
- Tub Garden
- Walk In Closet
- Second Living Quarters
- Countertops – Quartz
- Pantry – Walk In
- Pot Filler Faucet
- Radon System
- Smart Systems Pre-Wiring
Systems & Utilities
Showing & Documentation
- House Plans
- Restric.Cov/By-Laws
- Survey
- Appointment/Call Center
- Show Anytime
- Entry/Gate Code Required
- Under Construction
- Copy Earnest Money Check
- Pre-approve/Proof of Fund
- Specified Sales Contract
The information is being provided by Greater Greenville MLS. Information deemed reliable but not guaranteed. Information is provided for consumers' personal, non-commercial use, and may not be used for any purpose other than the identification of potential properties for purchase. Copyright 2025 Greater Greenville MLS. All Rights Reserved.
