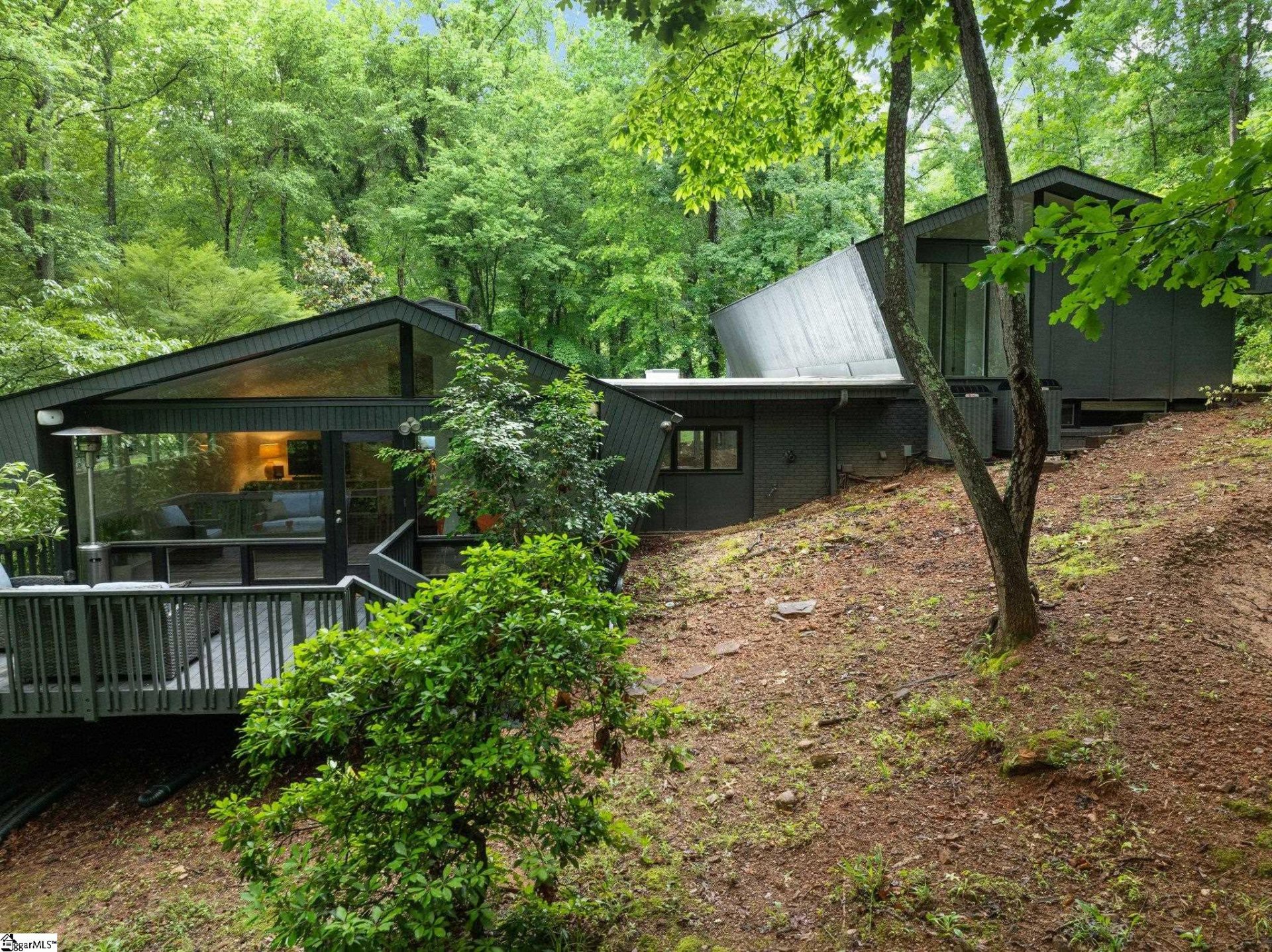
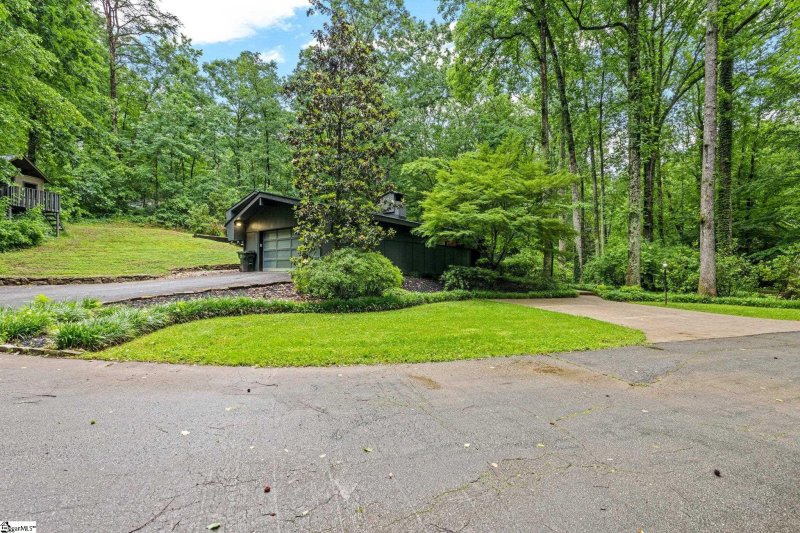
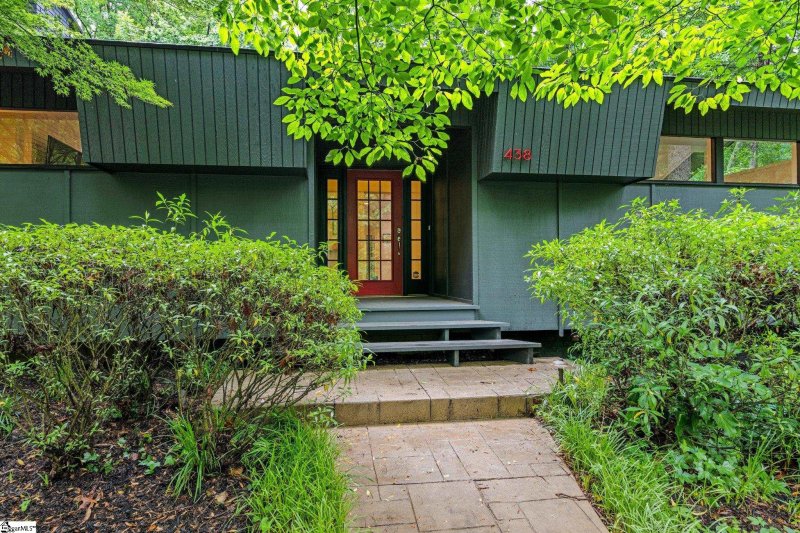
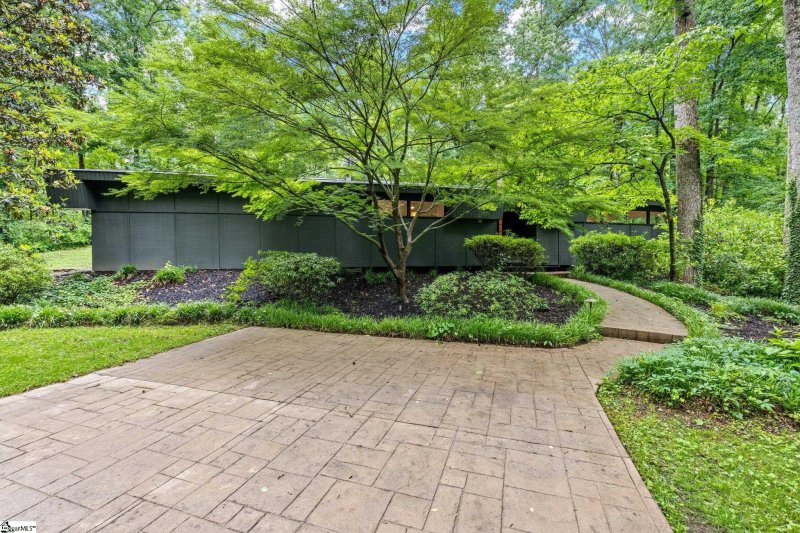
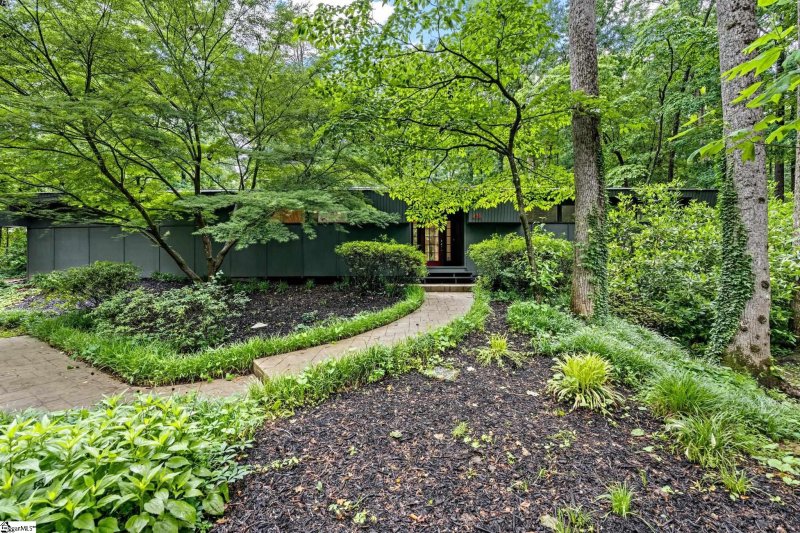

Mid-Century Modern Retreat on Acre Lot in Parkins Mill Near Downtown
SOLD438 Henderson Road, Greenville, SC 29607
$1,200,000
$1,200,000
Sale Summary
Sold below asking price • Sold quickly
Does this home feel like a match?
Let us know — it helps us curate better suggestions for you.
Property Highlights
Bedrooms
5
Bathrooms
3
Living Area
3,350 SqFt
Property Details
This Property Has Been Sold
This property sold 3 months ago and is no longer available for purchase.
View active listings in Parkins Mill →Tucked away on over an acre of partially wooded privacy in the heart of Parkins Mill, this architect-designed home by Joe Hiller is a rare gem. Boasting sleek lines, vaulted ceilings, and walls of glass that seamlessly bring the outdoors in, this residence is a masterclass in timeless mid-century modern design-thoughtfully updated for today's lifestyle. Step inside and discover multiple inviting living and entertaining areas.
Time on Site
5 months ago
Property Type
Residential
Year Built
N/A
Lot Size
1.30 Acres
Price/Sq.Ft.
$358
HOA Fees
Request Info from Buyer's AgentProperty Details
School Information
Additional Information
Region
Agent Contacts
- Greenville: (864) 757-4000
- Simpsonville: (864) 881-2800
Community & H O A
Room Dimensions
Property Details
- Creek
- Level
- Wooded
Exterior Features
- Shared or Common
- Paved Asphalt
- Paved Concrete
- Deck
- Patio
- Porch-Other
- Windows-Insulated
Interior Features
- 1st Floor
- Walk-in
- Ceramic Tile
- Wood
- Luxury Vinyl Tile/Plank
- Cook Top-Gas
- Dishwasher
- Disposal
- Oven-Electric
- Microwave-Built In
- Laundry
- Media Room/Home Theater
- Bonus Room/Rec Room
- Breakfast Area
- Bookcase
- Ceiling 9ft+
- Ceiling Smooth
- Countertops Granite
- Countertops-Solid Surface
- Open Floor Plan
- Sky Lights
- Smoke Detector
- Walk In Closet
- Wet Bar
- Pantry – Closet
Systems & Utilities
Showing & Documentation
- Advance Notice Required
- Appointment/Call Center
The information is being provided by Greater Greenville MLS. Information deemed reliable but not guaranteed. Information is provided for consumers' personal, non-commercial use, and may not be used for any purpose other than the identification of potential properties for purchase. Copyright 2025 Greater Greenville MLS. All Rights Reserved.
