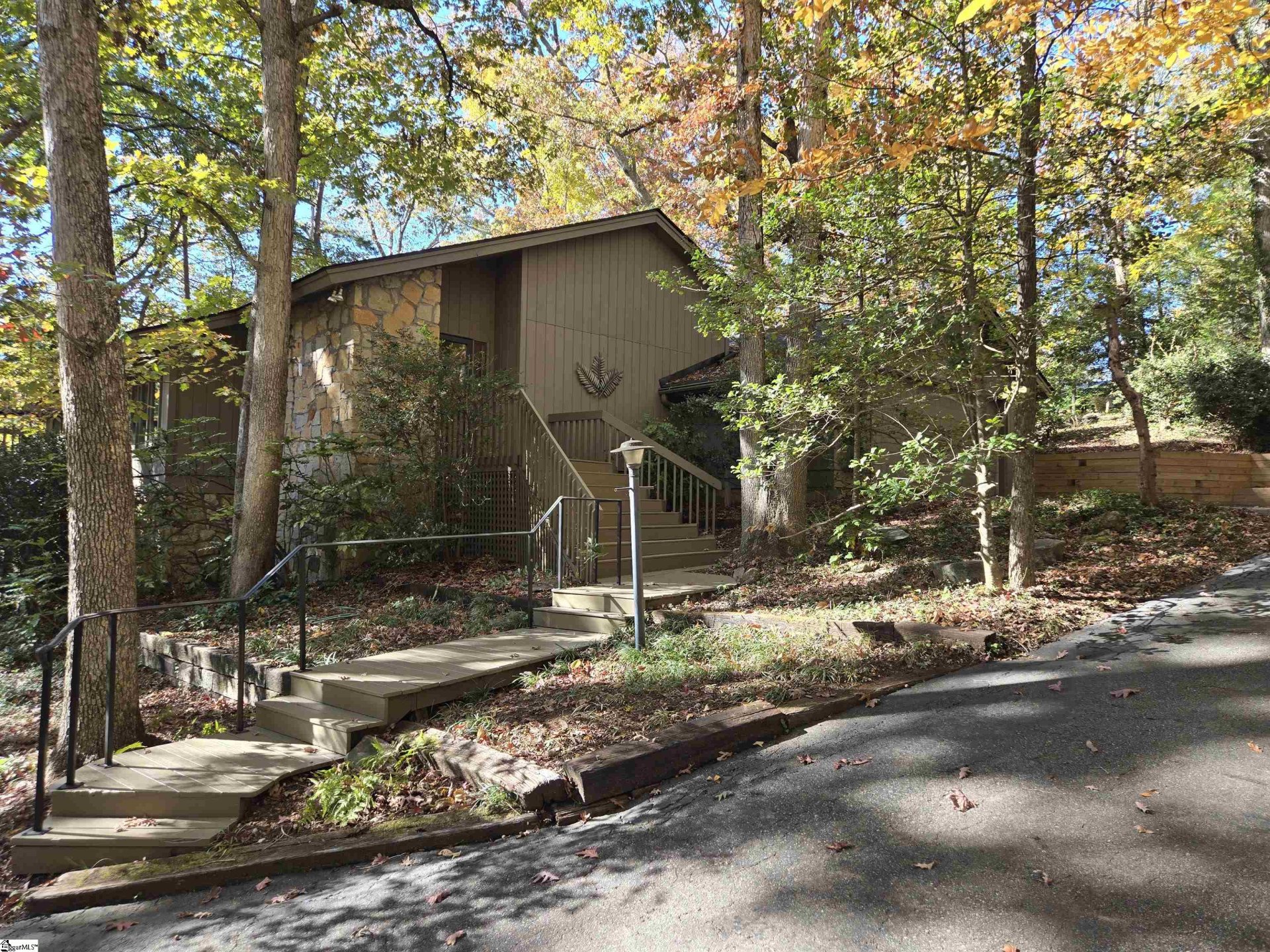
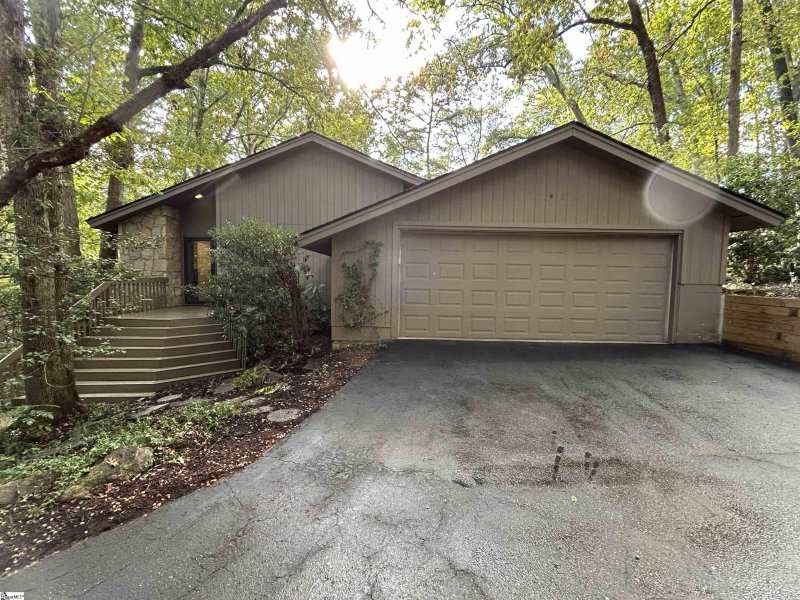
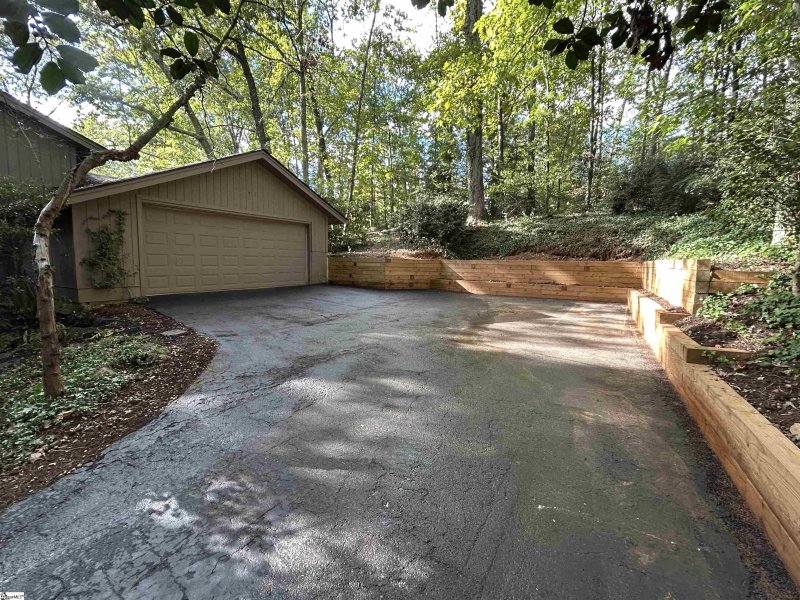
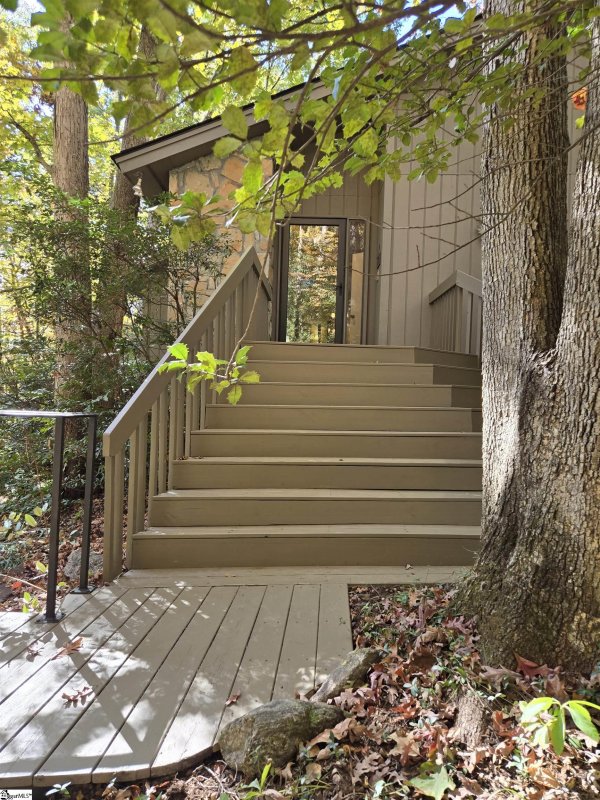
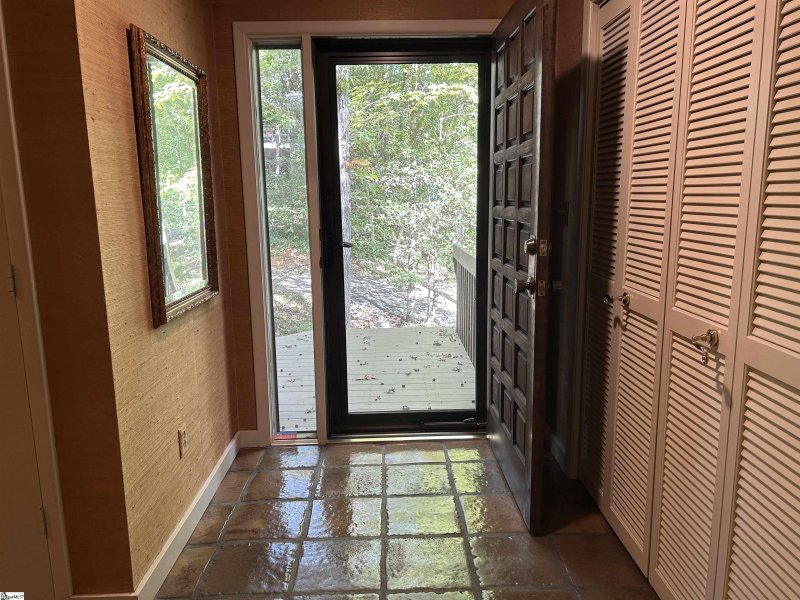

434 Henderson Road in Gower Estates, Greenville, SC
434 Henderson Road, Greenville, SC 29607
$1,209,900
$1,209,900
Does this home feel like a match?
Let us know — it helps us curate better suggestions for you.
Property Highlights
Bedrooms
4
Bathrooms
2
Living Area
3,473 SqFt
Property Details
The property is conveniently located 10 minutes from Downtown at the edge of two of Greenville's highly sought after neighborhoods, Gower Estates and Collins Creek and near one of many trail heads for the Swamp Trail. This 4 bedroom house has a generator with a transferable warranty; a 2-year old architectural shingle roof with a transferable warranty; a new retaining wall in the upper parking court; recently painted walls and ceilings; new carpet in the playroom; hot water circulator to some plumbing fixtures; a naturally weathered IPE front deck; an Epoxy coated garage floor; and convenient parking for 6 to 7 vehicles. The expansive lot offers plenty of opportunity for outdoor living, a fire pit and so much more.
Time on Site
today
Property Type
Residential
Year Built
1973
Lot Size
1.11 Acres
Price/Sq.Ft.
$348
HOA Fees
Request Info from Buyer's AgentProperty Details
School Information
Additional Information
Region
Agent Contacts
- Greenville: (864) 757-4000
- Simpsonville: (864) 881-2800
Community & H O A
Room Dimensions
Property Details
- Crawl Space
- Basement
Exterior Features
- Stone
- Wood
- Deck
- Patio
- Porch-Front
- Sprklr In Grnd-Partial Yd
- Some Storm Windows
- Windows-Insulated
Interior Features
- Sink
- 1st Floor
- Walk-in
- Carpet
- Ceramic Tile
- Wood
- Dishwasher
- Disposal
- Dryer
- Oven-Self Cleaning
- Oven(s)-Wall
- Refrigerator
- Washer
- Cook Top-Electric
- Oven-Electric
- Double Oven
- Microwave-Built In
- Attic
- Other/See Remarks
- Laundry
- Workshop
- Bonus Room/Rec Room
- Attic Stairs Disappearing
- Cable Available
- Ceiling Fan
- Ceiling Cathedral/Vaulted
- Ceiling Smooth
- Security System Leased
- Sky Lights
- Window Trmnts-Some Remain
- Wet Bar
- Countertops-Other
Systems & Utilities
- Forced Air
- Natural Gas
Showing & Documentation
- House Plans
- Lead Based Paint Doc.
- Seller Disclosure
- Advance Notice Required
- No Sign
- Vacant
- Other/See Remarks
- Lockbox-Combination
The information is being provided by Greater Greenville MLS. Information deemed reliable but not guaranteed. Information is provided for consumers' personal, non-commercial use, and may not be used for any purpose other than the identification of potential properties for purchase. Copyright 2025 Greater Greenville MLS. All Rights Reserved.
