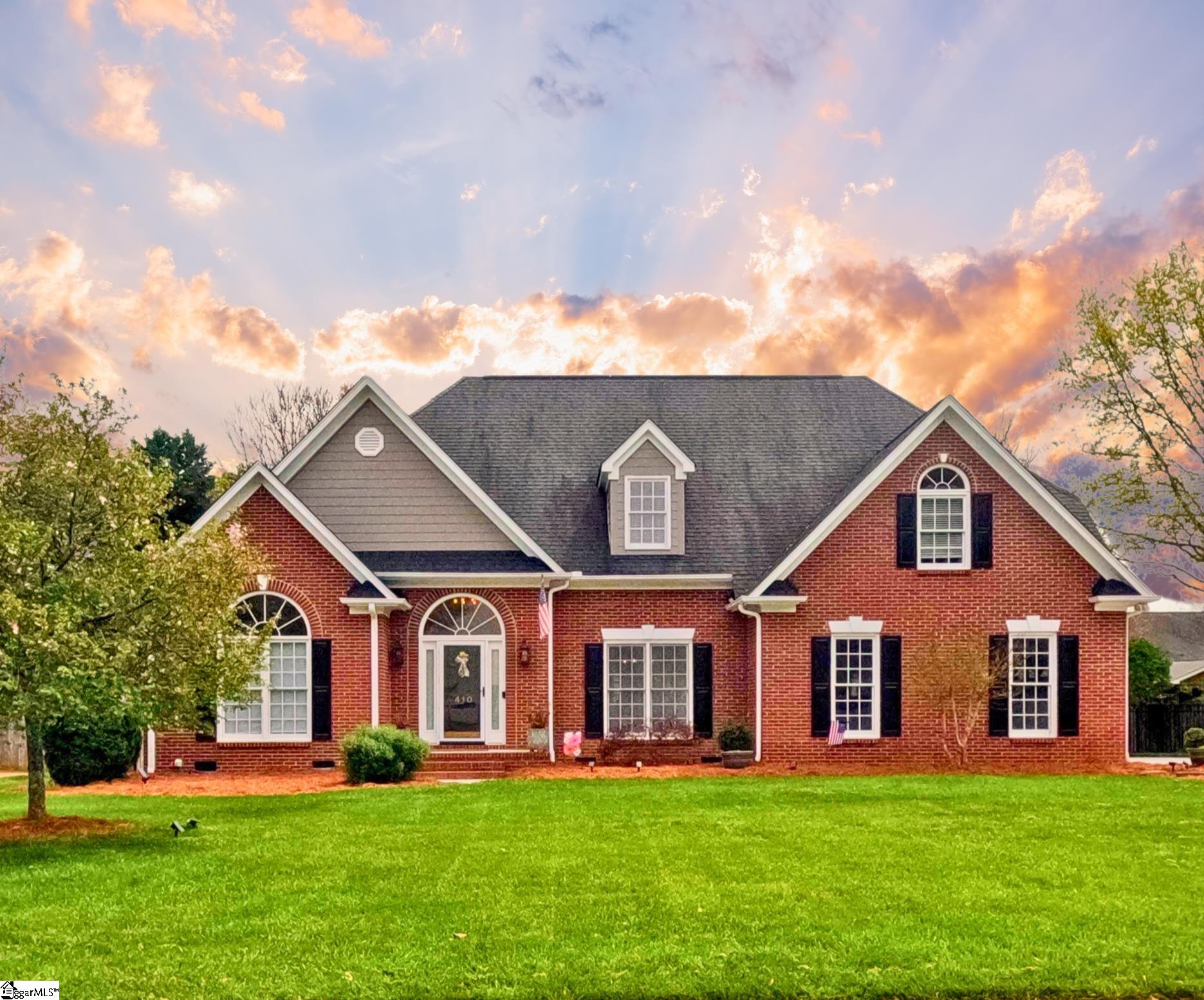
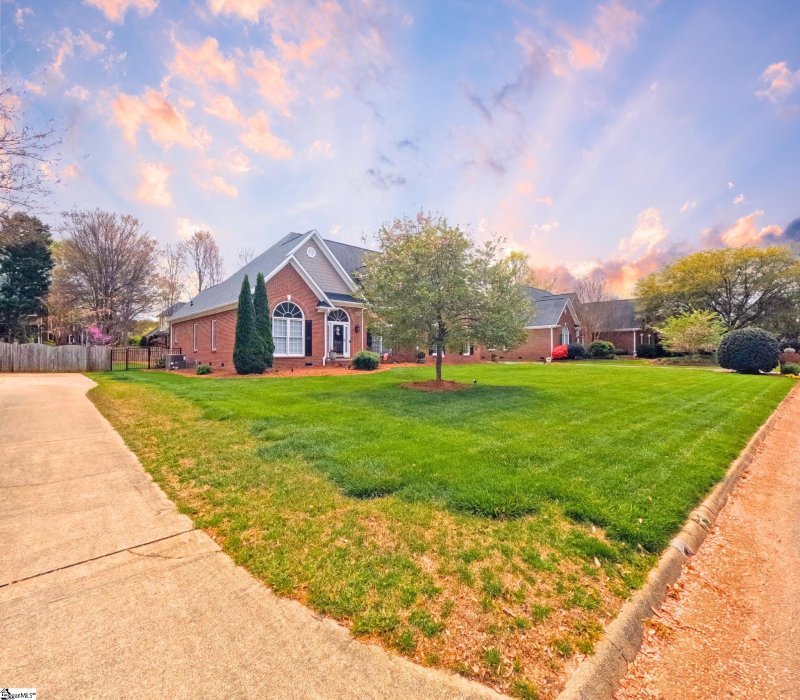
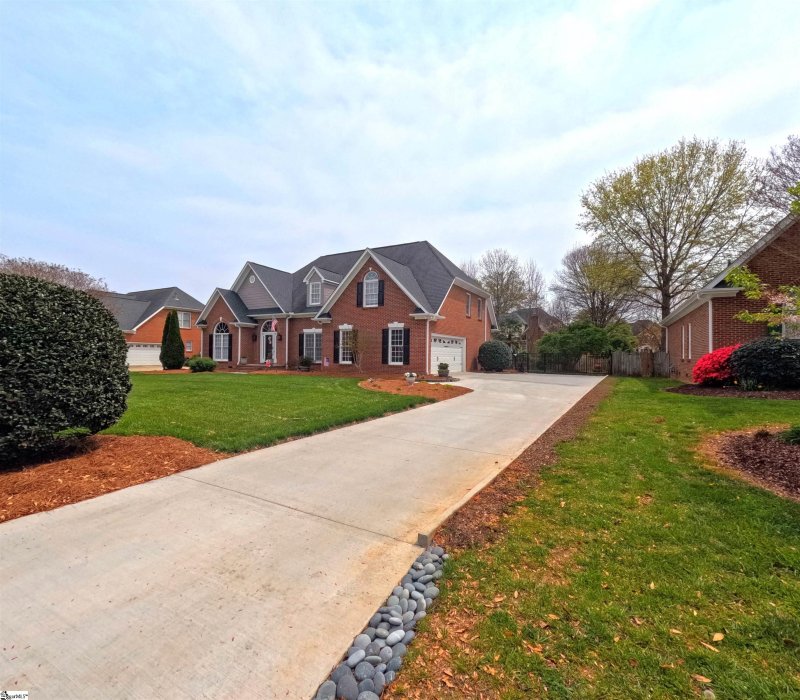
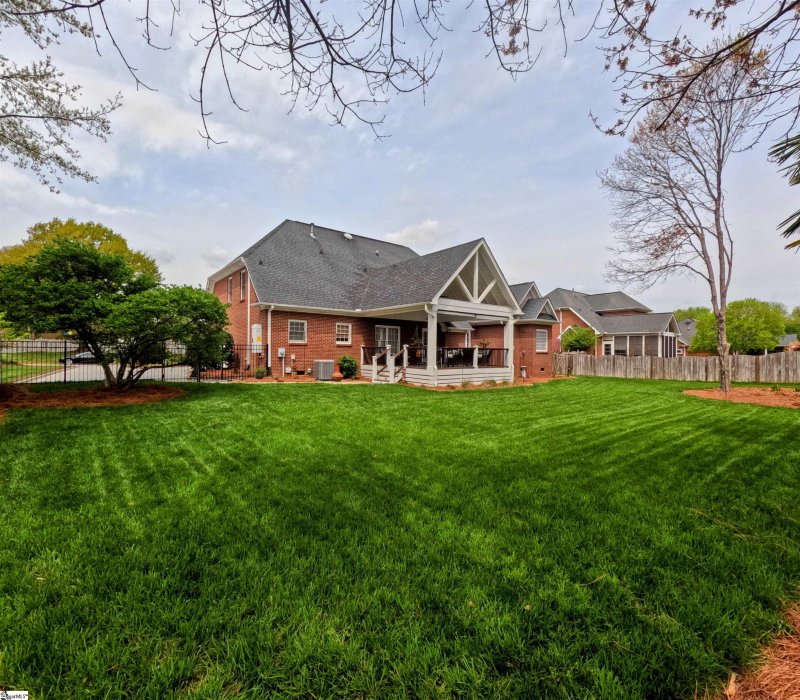
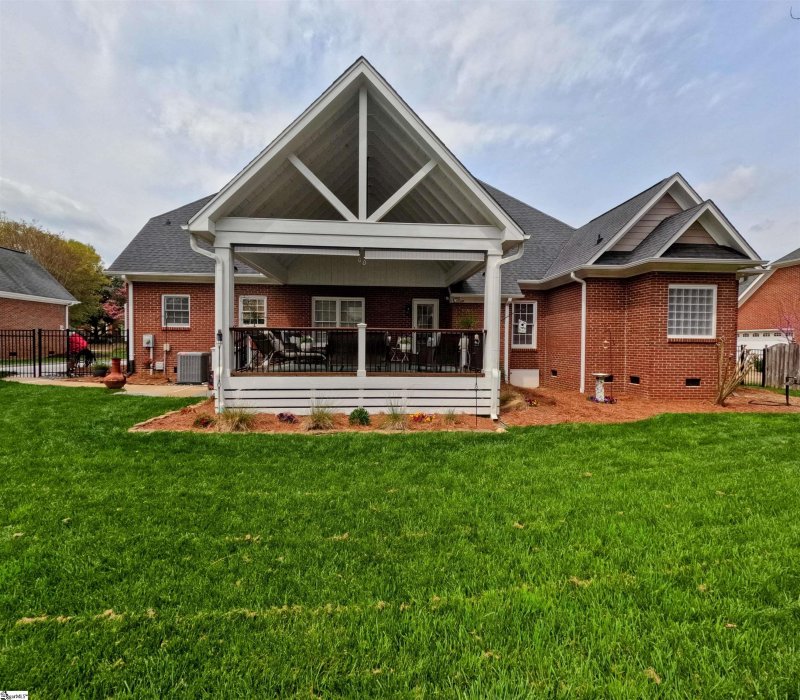
410 Roper Mountain Court in Roper Mountain Estates, Greenville, SC
SOLD410 Roper Mountain Court, Greenville, SC 29615
$650,000
$650,000
Sale Summary
Sold above asking price • Sold quickly
Does this home feel like a match?
Let us know — it helps us curate better suggestions for you.
Property Highlights
Bedrooms
4
Bathrooms
2
Property Details
This Property Has Been Sold
This property sold 1 year ago and is no longer available for purchase.
View active listings in Roper Mountain Estates →Elegant Living Awaits at 410 Roper Mountain Ct., Greenville, SC – A Masterpiece of Comfort and Style Nestled in the heart of the prestigious Roper Mountain Estates, this exquisite residence at 410 Roper Mountain Ct. offers an unparalleled blend of luxury, comfort, and convenience, making it a rare find in Greenville, SC.
Time on Site
1 year ago
Property Type
Residential
Year Built
1998
Lot Size
15,245 SqFt
Price/Sq.Ft.
N/A
HOA Fees
Request Info from Buyer's AgentProperty Details
School Information
Loading map...
Additional Information
Agent Contacts
- Greenville: (864) 757-4000
- Simpsonville: (864) 881-2800
Community & H O A
Room Dimensions
Property Details
- Fenced Yard
- Level
- Some Trees
- Underground Utilities
Exterior Features
- Deck
- Porch-Other
- Some Storm Doors
- Tilt Out Windows
- Vinyl/Aluminum Trim
- Windows-Insulated
Interior Features
- Sink
- 1st Floor
- Walk-in
- Dryer – Electric Hookup
- Washer Connection
- Ceramic Tile
- Wood
- Dishwasher
- Stand Alone Rng-Smooth Tp
- Microwave-Built In
- Laundry
- Office/Study
- Attic Stairs Permanent
- Ceiling 9ft+
- Ceiling Fan
- Ceiling Cathedral/Vaulted
- Ceiling Smooth
- Ceiling Trey
- Countertops Granite
- Open Floor Plan
- Tub Garden
- Walk In Closet
- Pantry – Closet
Systems & Utilities
- Central Forced
- Electric
- Forced Air
- Natural Gas
Showing & Documentation
- Seller Disclosure
- SQFT Sketch
- Appointment/Call Center
- No Sign
- Occupied
- Lockbox-Electronic
- Copy Earnest Money Check
- Pre-approve/Proof of Fund
- Signed SDS
The information is being provided by Greater Greenville MLS. Information deemed reliable but not guaranteed. Information is provided for consumers' personal, non-commercial use, and may not be used for any purpose other than the identification of potential properties for purchase. Copyright 2025 Greater Greenville MLS. All Rights Reserved.
