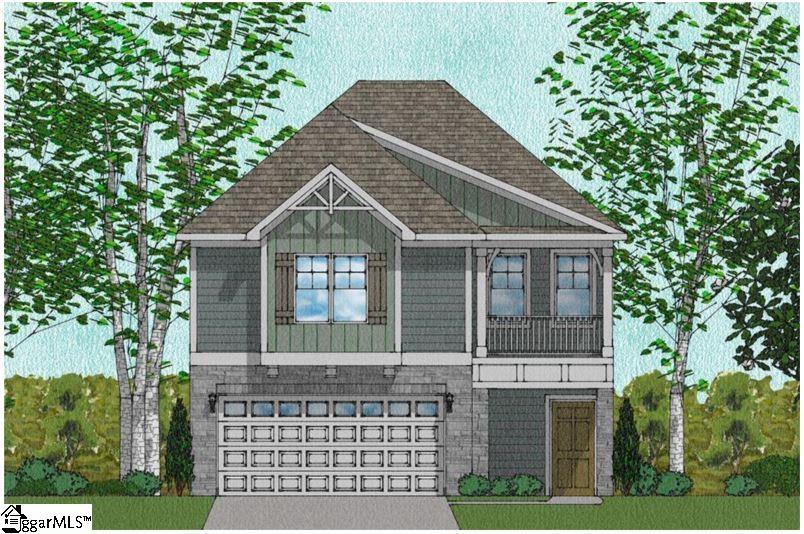
410 Indigo Pointe Drive in Indigo Pointe, Greenville, SC
SOLD410 Indigo Pointe Drive, Greenville, SC 29607
$494,882
$494,882
Sale Summary
Sold below asking price • Extended time on market
Does this home feel like a match?
Let us know — it helps us curate better suggestions for you.
Property Highlights
Bedrooms
3
Bathrooms
2
Property Details
This Property Has Been Sold
This property sold 2 years ago and is no longer available for purchase.
View active listings in Indigo Pointe →Located in the heart of Greenville County just minutes from I-85, Woodruff Road, and Laurens Road, new homes at Indigo Pointe are sure to appeal to many stages of life. Townhomes start in the low $200s and range from 1,500 to more than 1,900 square feet with master down options. Premier garden homes start in the mid $200s and range from 1,700 to more than 2,600 square feet, with many upscale features already included!
Time on Site
3 years ago
Property Type
Residential
Year Built
N/A
Lot Size
N/A
Price/Sq.Ft.
N/A
HOA Fees
Request Info from Buyer's AgentProperty Details
School Information
Loading map...
Additional Information
Agent Contacts
- Greenville: (864) 757-4000
- Simpsonville: (864) 881-2800
Community & H O A
Room Dimensions
Property Details
Exterior Features
- Patio
- Tilt Out Windows
Interior Features
- Carpet
- Laminate Flooring
- Cook Top-Gas
- Dishwasher
- Disposal
- Oven-Gas
- Double Oven
- Microwave-Built In
- Cable Available
- Ceiling Fan
- Open Floor Plan
- Smoke Detector
- Walk In Closet
- Pantry – Walk In
Systems & Utilities
Showing & Documentation
- Show Anytime
- Lockbox-Electronic
The information is being provided by Greater Greenville MLS. Information deemed reliable but not guaranteed. Information is provided for consumers' personal, non-commercial use, and may not be used for any purpose other than the identification of potential properties for purchase. Copyright 2025 Greater Greenville MLS. All Rights Reserved.
