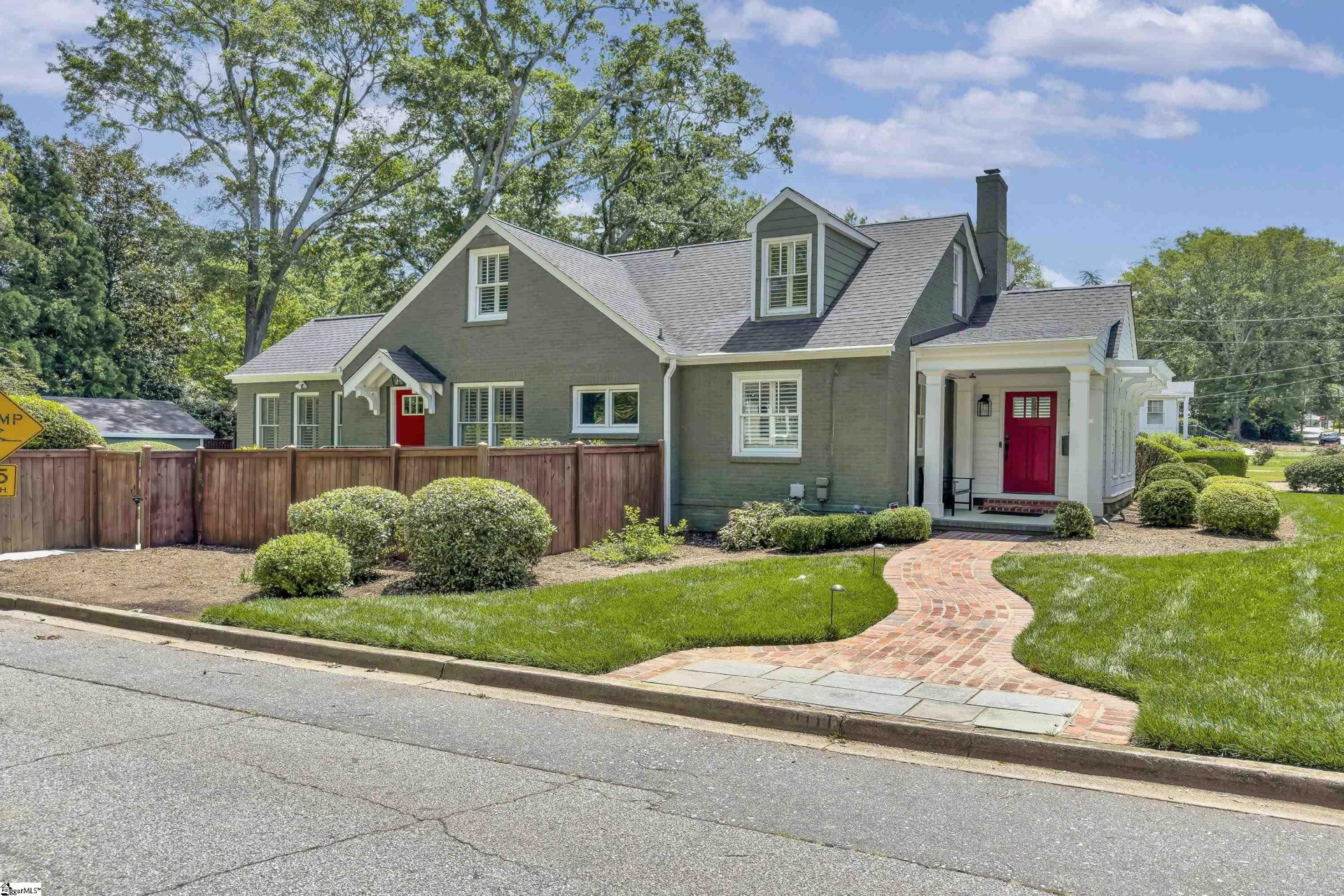
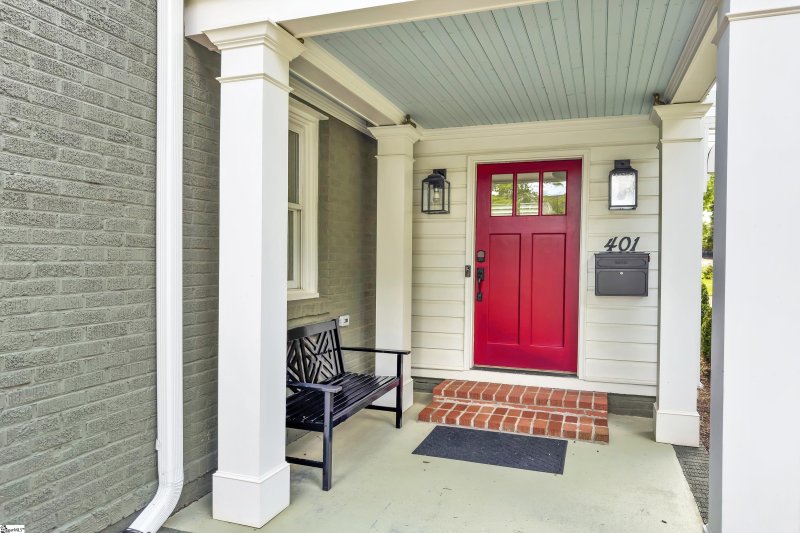
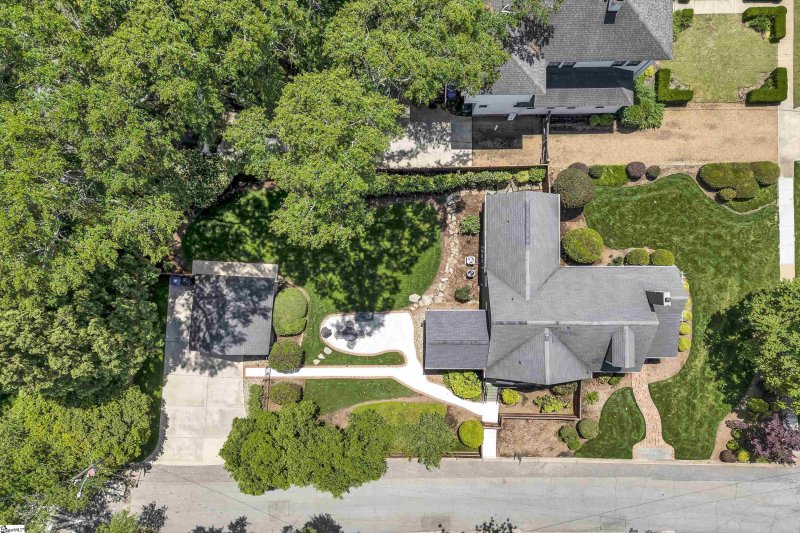
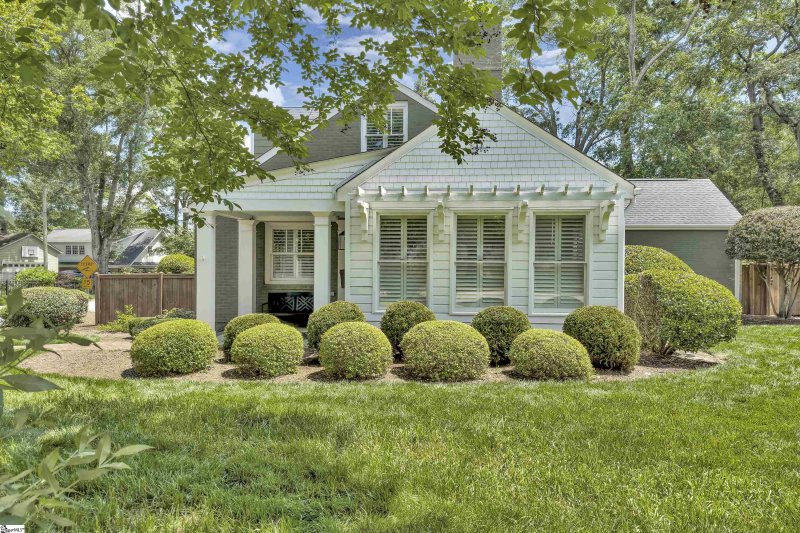
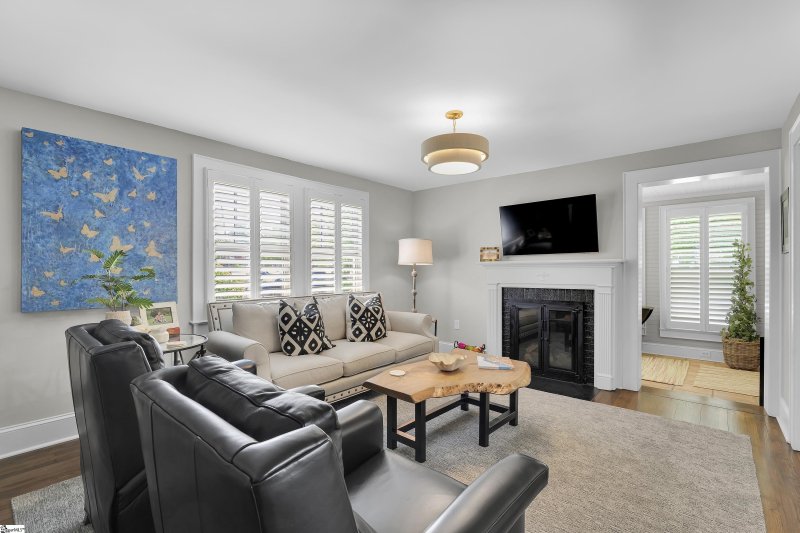
401 Jones Avenue in Alta Vista, Greenville, SC
SOLD401 Jones Avenue, Greenville, SC 29605
$1,150,000
$1,150,000
Sale Summary
Sold above asking price • Sold miraculously fast
Does this home feel like a match?
Let us know — it helps us curate better suggestions for you.
Property Highlights
Bedrooms
4
Bathrooms
3
Living Area
2,316 SqFt
Property Details
This Property Has Been Sold
This property sold 7 months ago and is no longer available for purchase.
View active listings in Alta Vista →You truly will not find a better location than this address right here!!! 401 Jones Avenue is truly in the absolute heart of the Alta Vista area on this large Fully fenced corner lot that is extremely well landscaped and includes irrigation, outdoor lighting, multiple walkways and exterior patios lined with classic brick, and so much more! The charm of this home uses from every angle, and you will love the curb appeal with its covered front entry porch, covered side, entry porch, lots of decorative details that include painted brick with cedar shake accents, and so much more.
Time on Site
7 months ago
Property Type
Residential
Year Built
N/A
Lot Size
11,761 SqFt
Price/Sq.Ft.
$497
HOA Fees
Request Info from Buyer's AgentProperty Details
School Information
Loading map...
Additional Information
Agent Contacts
- Greenville: (864) 757-4000
- Simpsonville: (864) 881-2800
Community & H O A
Room Dimensions
Property Details
- Bungalow
- Traditional
- Corner
- Fenced Yard
- Level
- Sidewalk
- Some Trees
- Other/See Remarks
Exterior Features
- Extra Pad
- Paved Concrete
- Brick Veneer-Partial
- Hardboard Siding
- Wood
- Patio
- Porch-Front
- Porch-Other
- Sprklr In Grnd-Full Yard
Interior Features
- Sink
- 1st Floor
- Walk-in
- Carpet
- Ceramic Tile
- Wood
- Cook Top-Gas
- Dishwasher
- Disposal
- Oven-Self Cleaning
- Refrigerator
- Oven-Electric
- Microwave-Built In
- Range Hood
- Attic
- Garage
- Laundry
- Sun Room
- Bookcase
- Cable Available
- Ceiling Fan
- Ceiling Smooth
- Countertops Granite
- Open Floor Plan
- Smoke Detector
- Pantry – Closet
Systems & Utilities
- Central Forced
- Electric
- Multi-Units
- Gas Available
- Forced Air
- Multi-Units
- Natural Gas
Showing & Documentation
- Appointment/Call Center
- Occupied
- Lockbox-Electronic
- Copy Earnest Money Check
- Pre-approve/Proof of Fund
- Signed SDS
The information is being provided by Greater Greenville MLS. Information deemed reliable but not guaranteed. Information is provided for consumers' personal, non-commercial use, and may not be used for any purpose other than the identification of potential properties for purchase. Copyright 2025 Greater Greenville MLS. All Rights Reserved.
