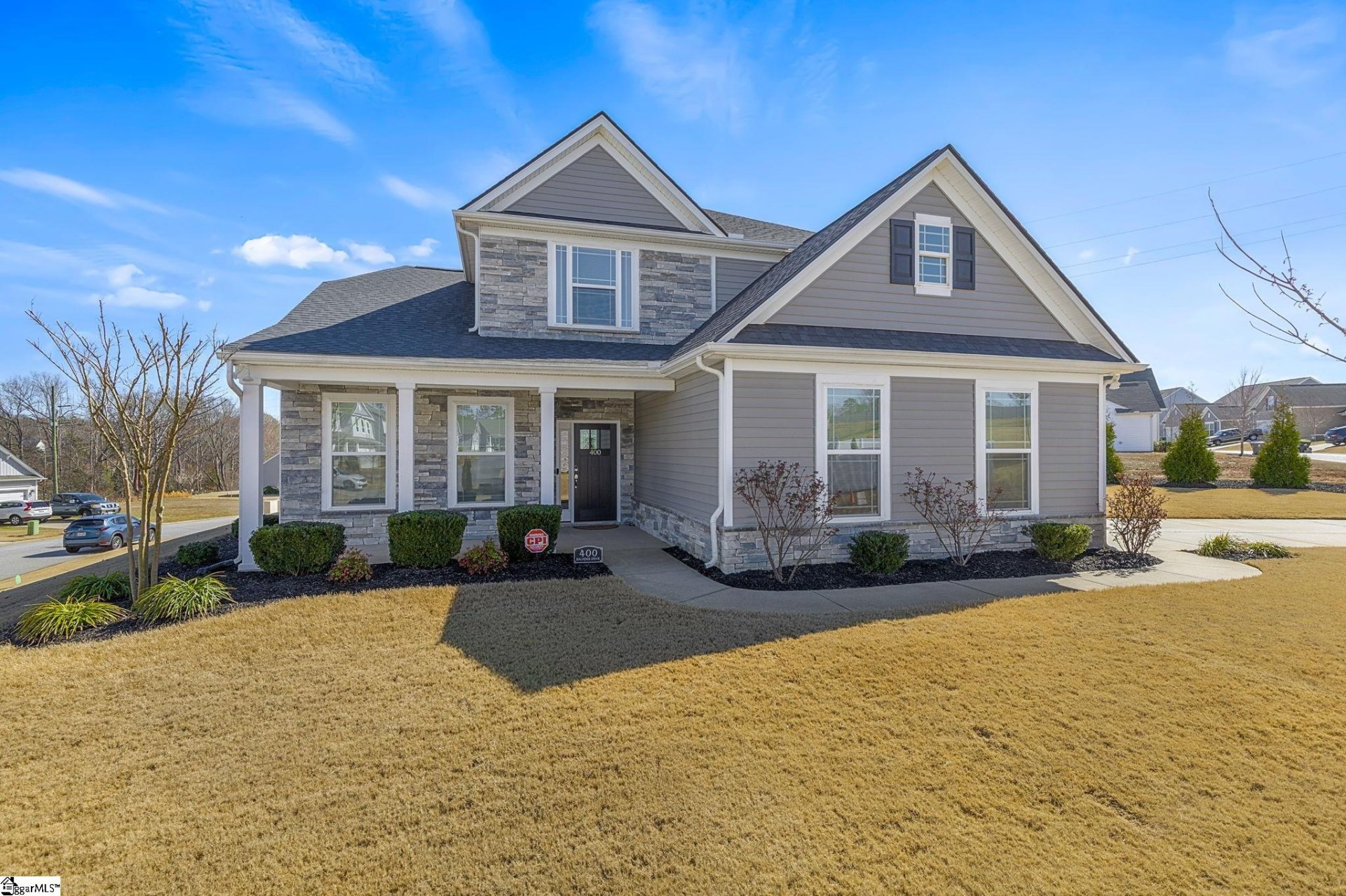
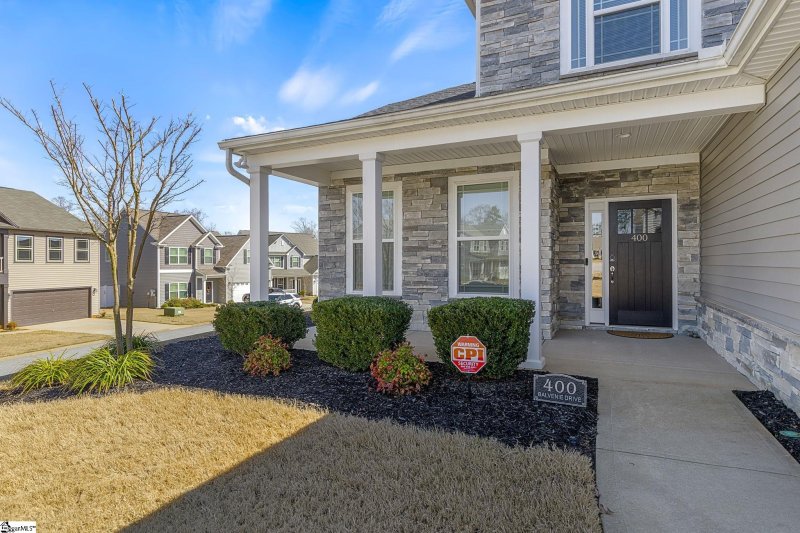
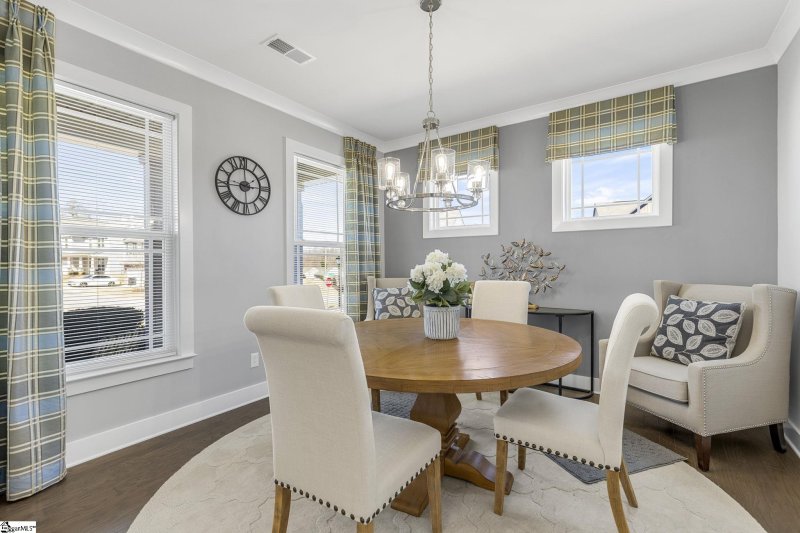
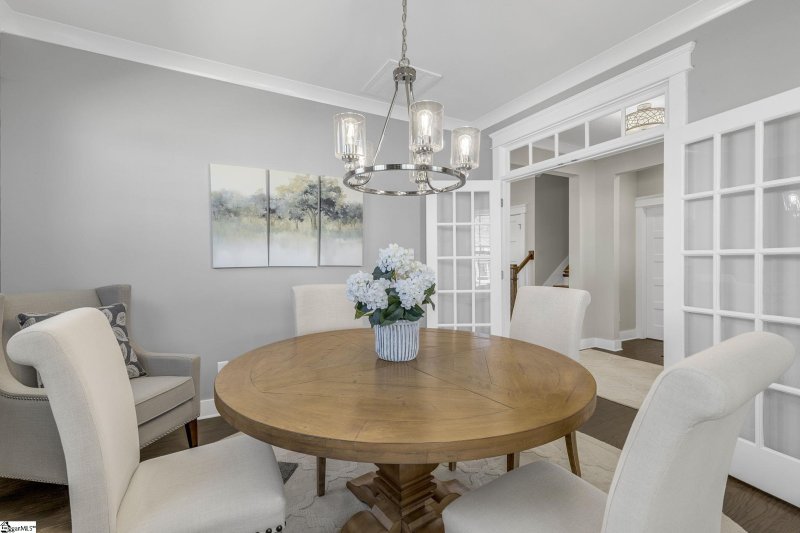
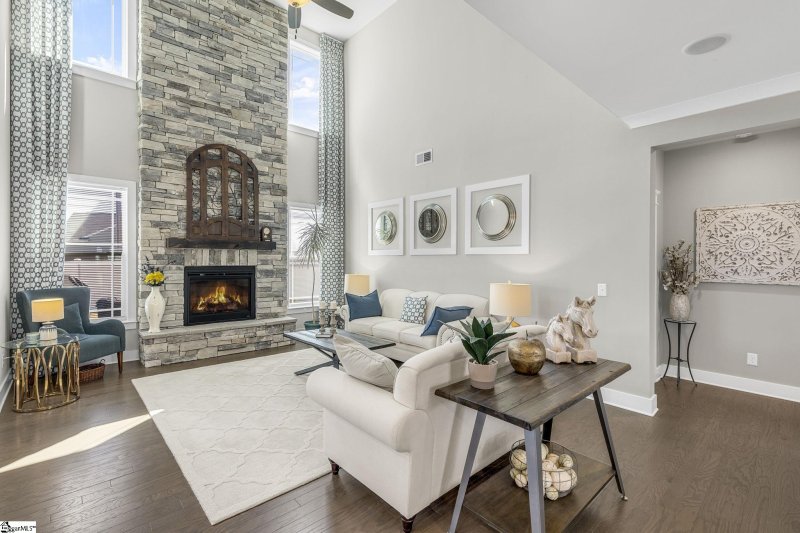

400 Balvenie Drive in Legacy Park, Greenville, SC
SOLD400 Balvenie Drive, Greenville, SC 29607
$519,900
$519,900
Sale Summary
Sold at asking price • Sold in typical time frame
Does this home feel like a match?
Let us know — it helps us curate better suggestions for you.
Property Highlights
Bedrooms
4
Bathrooms
3
Living Area
2,967 SqFt
Property Details
This Property Has Been Sold
This property sold 4 months ago and is no longer available for purchase.
View active listings in Legacy Park →FORMER BUILDER DESIGNER MODEL HOME FOR SALE! 4 bedroom 3 1/2 bath, with formal dining, loft and sunroom. Outdoor living package with pavers, fire pit, fully fenced in backyard, side entry garage with extra long driveway, corner lot.
Time on Site
7 months ago
Property Type
Residential
Year Built
2019
Lot Size
11,325 SqFt
Price/Sq.Ft.
$175
HOA Fees
Request Info from Buyer's AgentProperty Details
School Information
Additional Information
Region
Agent Contacts
- Greenville: (864) 757-4000
- Simpsonville: (864) 881-2800
Community & H O A
Room Dimensions
Property Details
- Traditional
- Craftsman
- Corner
- Fenced Yard
- Level
- Sloped
- Some Trees
- Underground Utilities
Exterior Features
- Concrete Plank
- Stone
- Patio
- Porch-Front
- Tilt Out Windows
- Vinyl/Aluminum Trim
- Windows-Insulated
- Outdoor Fireplace
- Sprklr In Grnd-Full Yard
- Under Ground Irrigation
Interior Features
- 1st Floor
- Walk-in
- Dryer – Electric Hookup
- Washer Connection
- Cook Top-Gas
- Dishwasher
- Disposal
- Dryer
- Oven-Self Cleaning
- Oven-Convection
- Oven(s)-Wall
- Refrigerator
- Washer
- Oven-Electric
- Microwave-Built In
- Range Hood
- Laundry
- Loft
- Sun Room
- Attic
- Breakfast Area
- Attic Stairs Disappearing
- Ceiling 9ft+
- Ceiling Fan
- Ceiling Cathedral/Vaulted
- Ceiling Smooth
- Ceiling Trey
- Open Floor Plan
- Sec. System-Owned/Conveys
- Smoke Detector
- Window Trmnts-Some Remain
- Tub Garden
- Walk In Closet
- Split Floor Plan
- Countertops – Quartz
- Pantry – Closet
- Radon System
- Window Trtments-AllRemain
Systems & Utilities
- Central Forced
- Electric
- Forced Air
- Natural Gas
Showing & Documentation
- Advance Notice Required
- Appointment/Call Center
- Occupied
- Lockbox-Electronic
The information is being provided by Greater Greenville MLS. Information deemed reliable but not guaranteed. Information is provided for consumers' personal, non-commercial use, and may not be used for any purpose other than the identification of potential properties for purchase. Copyright 2025 Greater Greenville MLS. All Rights Reserved.
