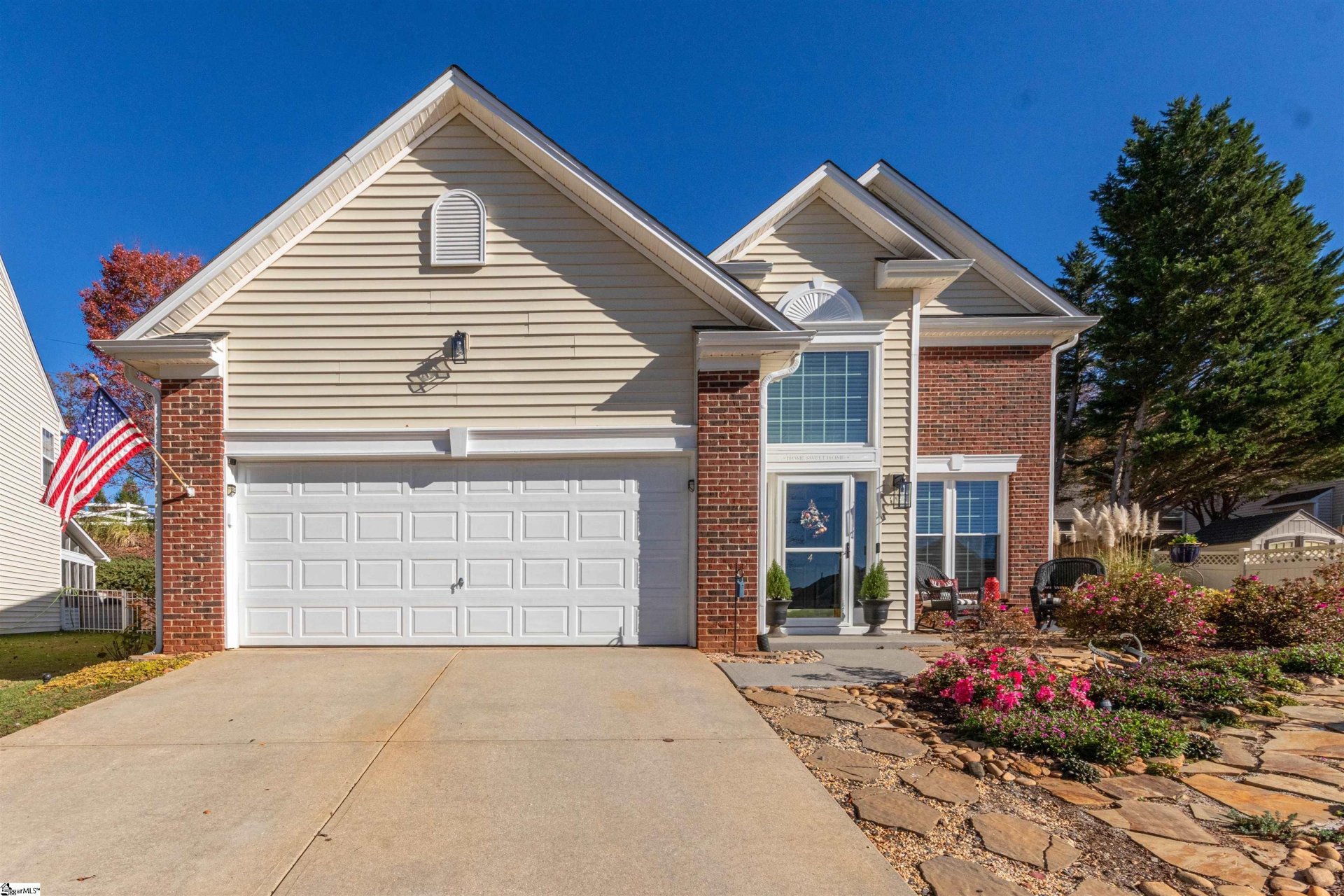
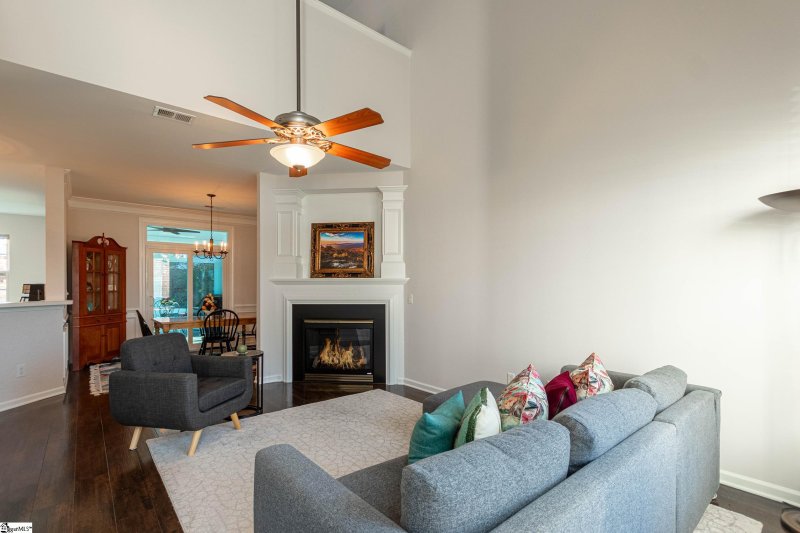
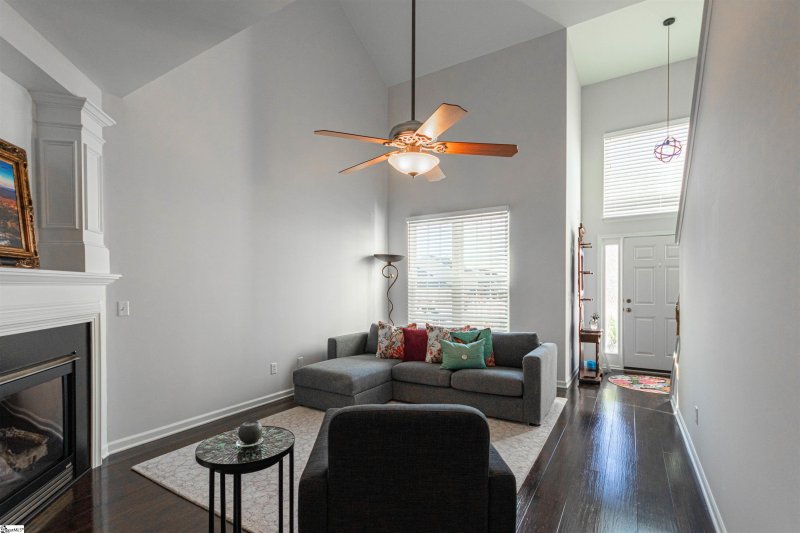
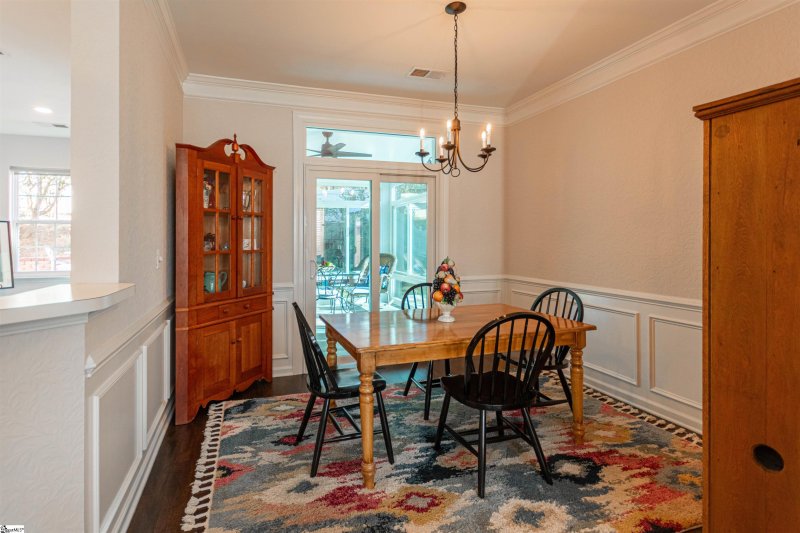
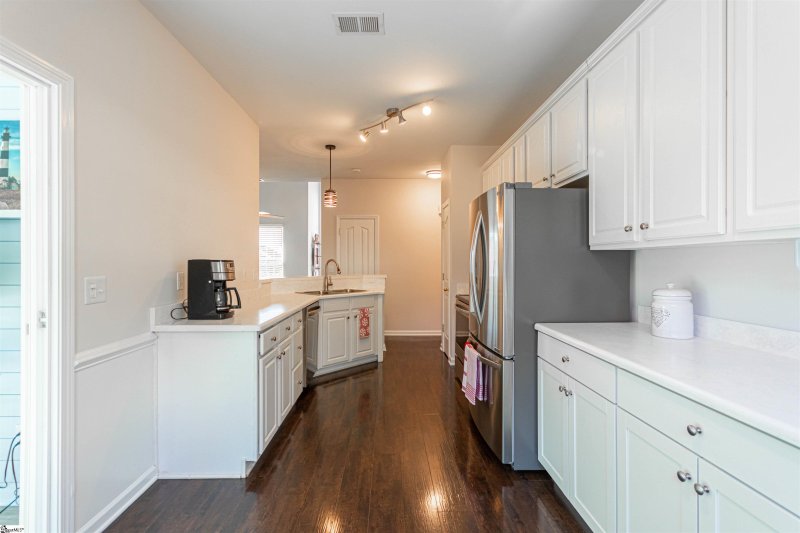
4 War Admiral Way in Churchill Falls, Greenville, SC
SOLD4 War Admiral Way, Greenville, SC 29617
$384,900
$384,900
Sale Summary
Sold below asking price • Sold quickly
Does this home feel like a match?
Let us know — it helps us curate better suggestions for you.
Property Highlights
Bedrooms
3
Bathrooms
2
Living Area
1,970 SqFt
Property Details
This Property Has Been Sold
This property sold 11 months ago and is no longer available for purchase.
View active listings in Churchill Falls →Welcome to 4 War Admiral Way! Nestled in the foothills of the Blue Ridge Mountains, just across from the lush Green Valley Country Club, Riverbend Equestrian Park, and only a mile from Furman University and the Swamp Rabbit Trail, this stunning home in Churchill Falls offers the perfect blend of tranquility and convenience. Step inside this 3-bedroom, 2.
Time on Site
1 year ago
Property Type
Residential
Year Built
2003
Lot Size
6,969 SqFt
Price/Sq.Ft.
$195
HOA Fees
Request Info from Buyer's AgentProperty Details
School Information
Loading map...
Additional Information
Agent Contacts
- Greenville: (864) 757-4000
- Simpsonville: (864) 881-2800
Community & H O A
Room Dimensions
Property Details
- Fenced Yard
- Pond
- Sloped
- Some Trees
Exterior Features
- Brick Veneer-Partial
- Vinyl Siding
- Patio
- Some Storm Doors
- Some Storm Windows
- Tilt Out Windows
- Windows-Insulated
- Water Feature
Interior Features
- 1st Floor
- Dryer – Electric Hookup
- Carpet
- Ceramic Tile
- Laminate Flooring
- Vinyl
- Cook Top-Smooth
- Dishwasher
- Disposal
- Oven-Self Cleaning
- Cook Top-Electric
- Oven-Electric
- Microwave-Built In
- Attic
- Garage
- Laundry
- Loft
- 2 Story Foyer
- Attic Stairs Disappearing
- Cable Available
- Ceiling Fan
- Ceiling Cathedral/Vaulted
- Open Floor Plan
- Smoke Detector
- Window Trmnts-Some Remain
- Tub Garden
- Walk In Closet
- Countertops – Laminate
- Pantry – Closet
Systems & Utilities
Showing & Documentation
- Appointment/Call Center
- Occupied
- Lockbox-Electronic
- Copy Earnest Money Check
- Pre-approve/Proof of Fund
- Signed SDS
The information is being provided by Greater Greenville MLS. Information deemed reliable but not guaranteed. Information is provided for consumers' personal, non-commercial use, and may not be used for any purpose other than the identification of potential properties for purchase. Copyright 2025 Greater Greenville MLS. All Rights Reserved.
