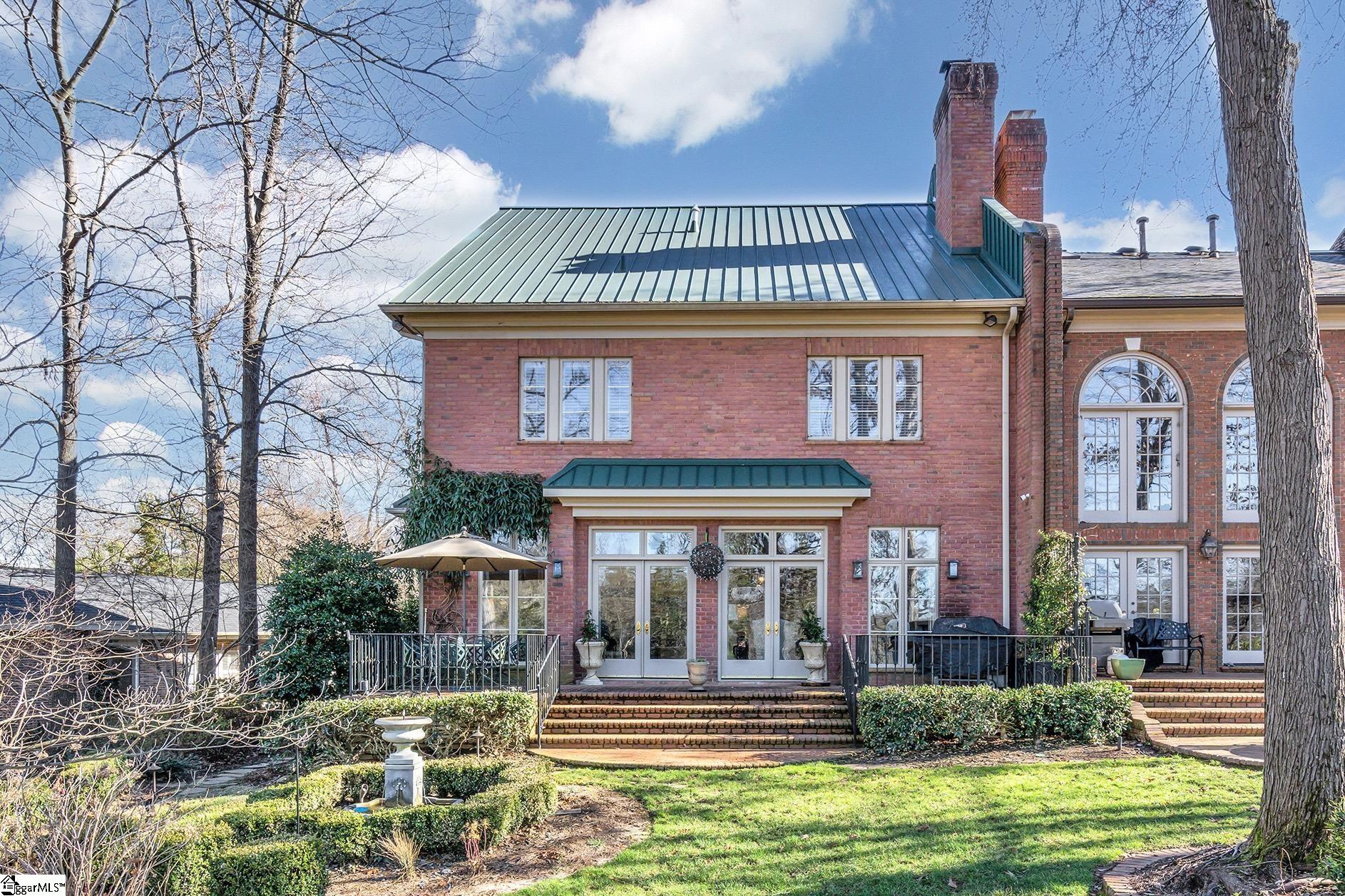
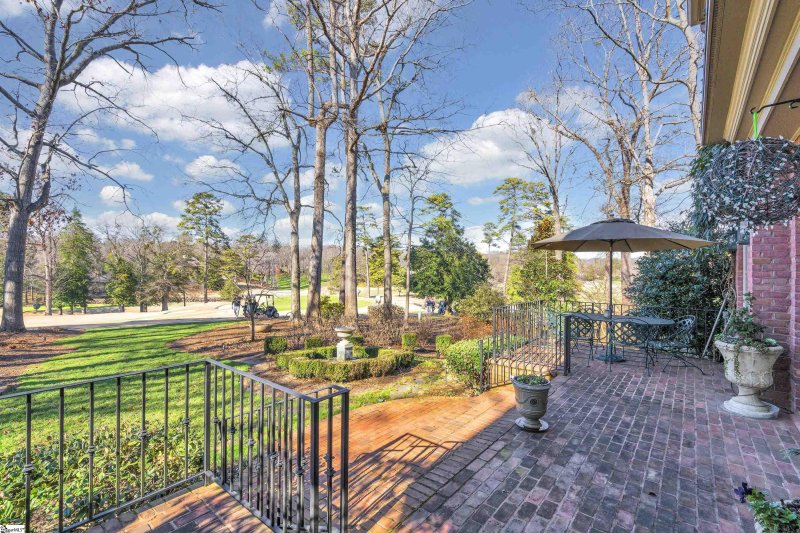
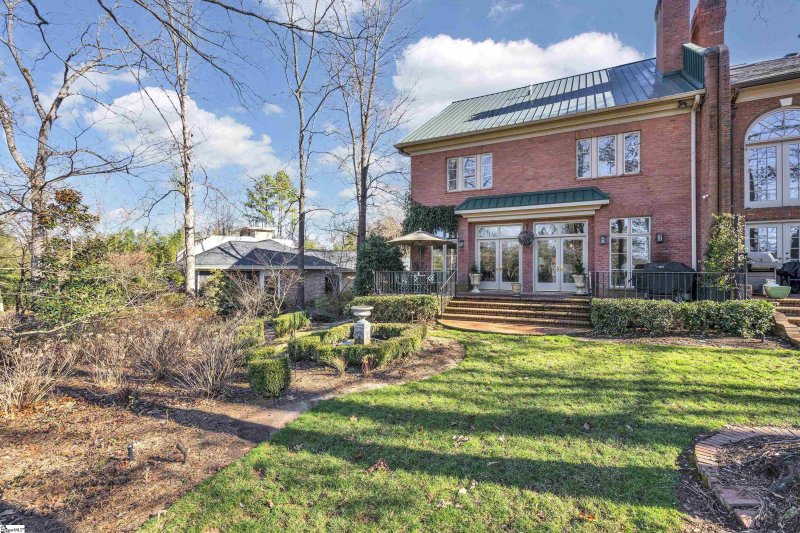
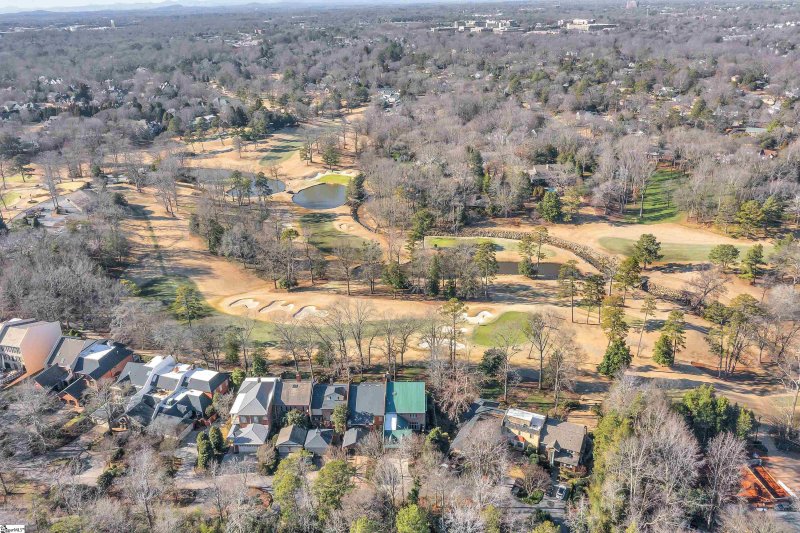
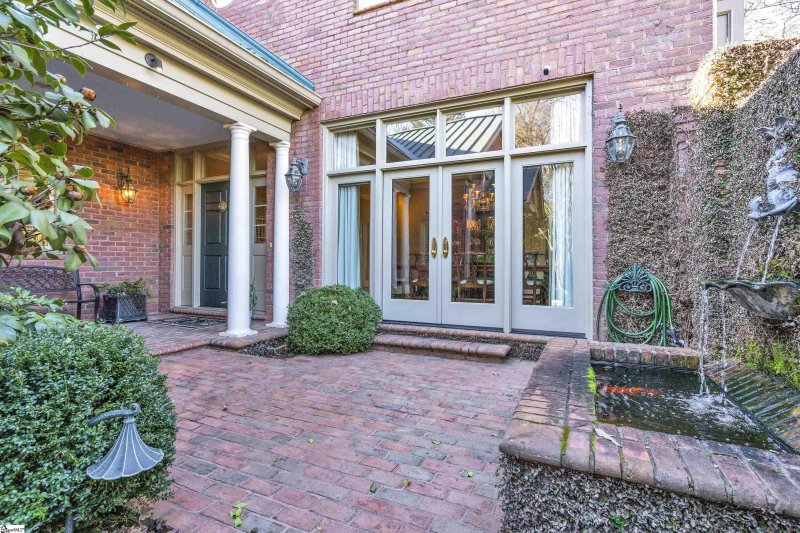
4 Hidden Hills Drive in Chanticleer Towns, Greenville, SC
SOLD4 Hidden Hills Drive, Greenville, SC 29605
$1,250,000
$1,250,000
Sale Summary
Sold below asking price • Sold slightly slower than average
Does this home feel like a match?
Let us know — it helps us curate better suggestions for you.
Property Highlights
Bedrooms
3
Bathrooms
2
Property Details
This Property Has Been Sold
This property sold 2 years ago and is no longer available for purchase.
View active listings in Chanticleer Towns →From the moment you walk through this custom wrought iron gate through this Charleston garden entry complete with custom brick wall, walkways and a Koi pond fountain, you will immediately realize you are home! 4 Hidden Hills Drive is where you will find the combination of quality construction both inside and out with a well-designed architectural floorplan that serves well for any family’s needs throughout the year to include an open floor plan that flows well for large gatherings as well! This amazing home has one of Greenville, South Carolina‘s best views as it sits directly on the 10th hole with amazing views of several holes of the world renowned and nationally ranked Chanticleer Golf Course!
Time on Site
2 years ago
Property Type
Residential
Year Built
1994
Lot Size
3,049 SqFt
Price/Sq.Ft.
N/A
HOA Fees
Request Info from Buyer's AgentProperty Details
School Information
Loading map...
Additional Information
Agent Contacts
- Greenville: (864) 757-4000
- Simpsonville: (864) 881-2800
Community & H O A
Room Dimensions
Property Details
- Cul-de-Sac
- Level
- On Golf Course
- Some Trees
- Underground Utilities
Exterior Features
- Extra Pad
- Paved
- Patio
- Porch-Front
- Porch-Other
- Satellite Dish
- Windows-Insulated
- Sprklr In Grnd-Full Yard
Interior Features
- Sink
- 1st Floor
- Walk-in
- Stackable Accommodating
- Carpet
- Ceramic Tile
- Wood
- Stone
- Cook Top-Gas
- Dishwasher
- Disposal
- Oven(s)-Wall
- Refrigerator
- Ice Machine
- Wine Chiller
- Double Oven
- Stand Alone Rng-Down Drft
- Microwave-Built In
- Attic
- Garage
- Laundry
- Office/Study
- Bonus Room/Rec Room
- 2 Story Foyer
- Attic Stairs Disappearing
- Bookcase
- Cable Available
- Ceiling 9ft+
- Ceiling Fan
- Ceiling Smooth
- Central Vacuum
- Countertops Granite
- Open Floor Plan
- Sec. System-Owned/Conveys
- Smoke Detector
- Window Trmnts-Some Remain
- Tub Garden
- Walk In Closet
- Wet Bar
- Dual Primary Bedrooms
- Pantry – Closet
Systems & Utilities
- Central Forced
- Electric
- Floor Furnace
- Natural Gas
Showing & Documentation
- House Plans
- Restric.Cov/By-Laws
- Seller Disclosure
- Advance Notice Required
- Appointment/Call Center
- No Sign
- Occupied
- Copy Earnest Money Check
- Pre-approve/Proof of Fund
- Signed SDS
The information is being provided by Greater Greenville MLS. Information deemed reliable but not guaranteed. Information is provided for consumers' personal, non-commercial use, and may not be used for any purpose other than the identification of potential properties for purchase. Copyright 2025 Greater Greenville MLS. All Rights Reserved.
