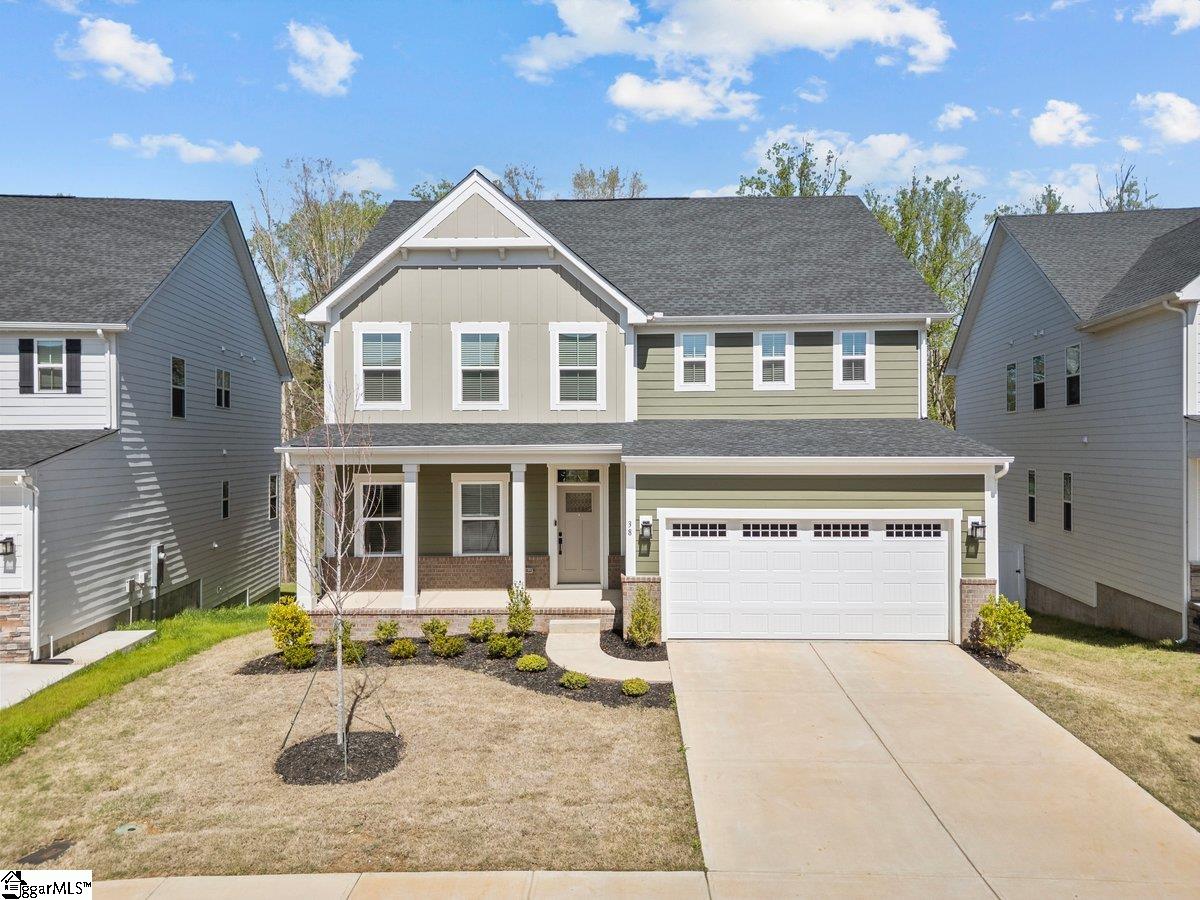
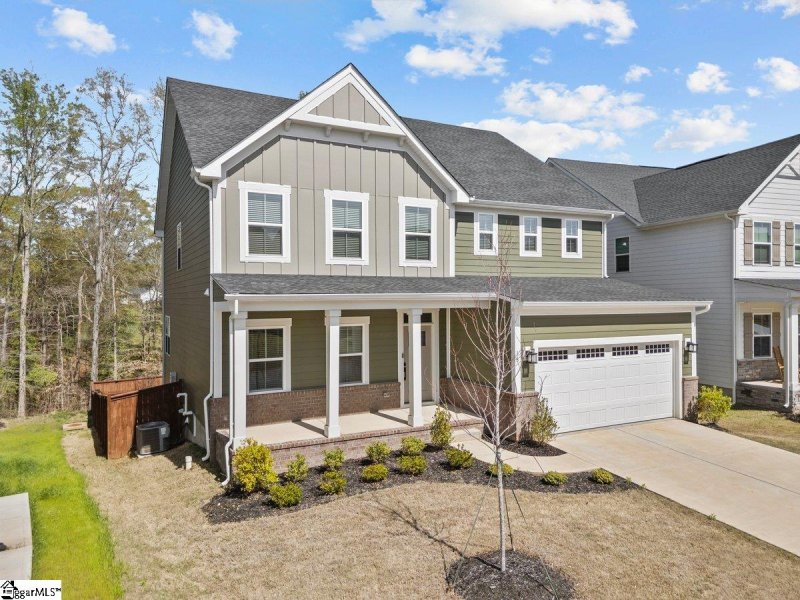
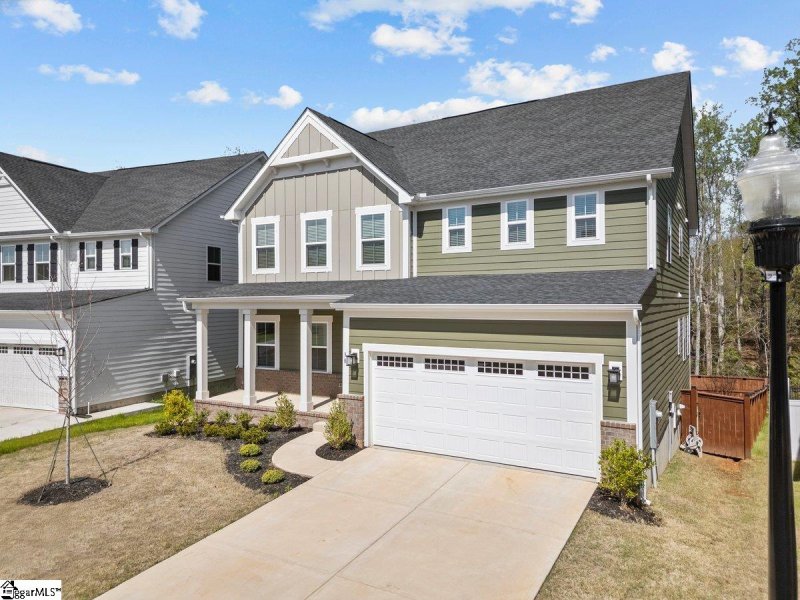
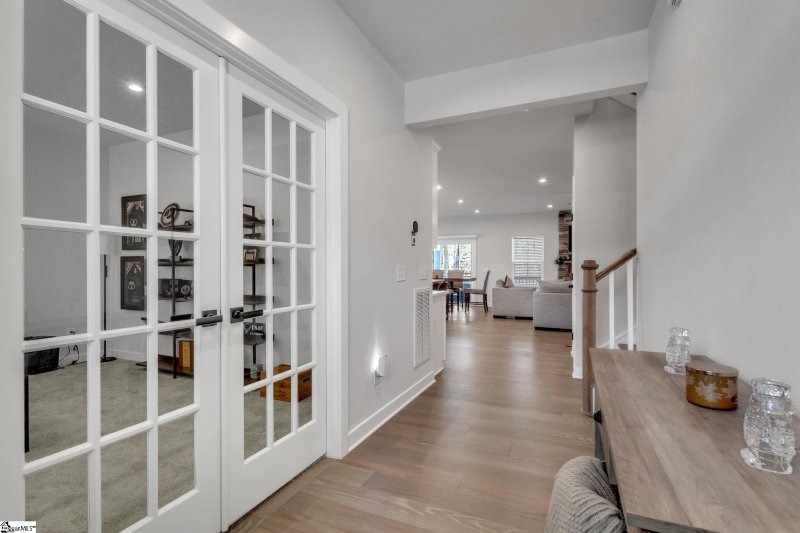
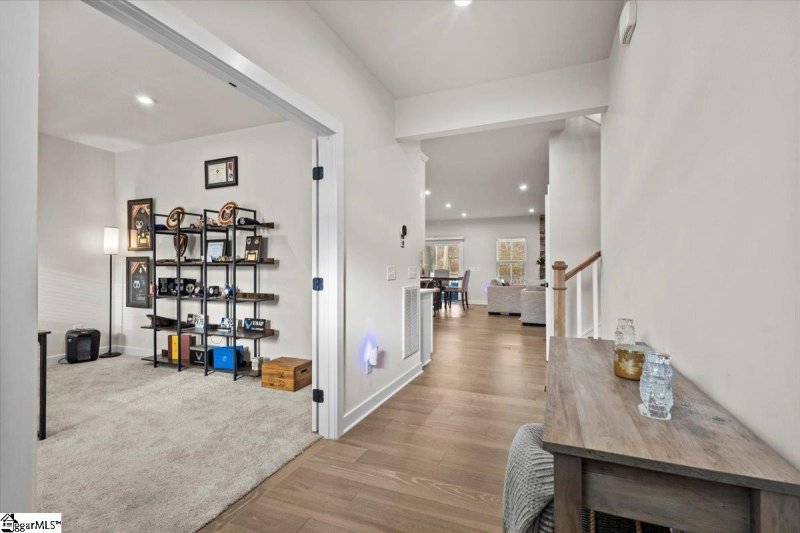

38 Yakama Way in Riverstone, Greenville, SC
SOLD38 Yakama Way, Greenville, SC 29607
$625,000
$625,000
Sale Summary
Sold below asking price • Extended time on market
Does this home feel like a match?
Let us know — it helps us curate better suggestions for you.
Property Highlights
Bedrooms
5
Bathrooms
3
Living Area
4,000 SqFt
Property Details
This Property Has Been Sold
This property sold 4 months ago and is no longer available for purchase.
View active listings in Riverstone →38 Yakama Way | Riverstone Community Spacious 2-story home with full basement in the desirable Riverstone neighborhood along the Reedy River. Approx. 4,000 sq.
Time on Site
10 months ago
Property Type
Residential
Year Built
2023
Lot Size
6,969 SqFt
Price/Sq.Ft.
$156
HOA Fees
Request Info from Buyer's AgentProperty Details
School Information
Additional Information
Region
Agent Contacts
- Greenville: (864) 757-4000
- Simpsonville: (864) 881-2800
Community & H O A
Room Dimensions
Property Details
- Fenced Yard
- Level
- Sloped
- Some Trees
Special Features
Exterior Features
- Deck
- Porch-Front
- Under Ground Irrigation
Interior Features
- 2nd Floor
- Dryer – Electric Hookup
- Cook Top-Gas
- Dishwasher
- Oven(s)-Wall
- Refrigerator
- Oven-Electric
- Oven-Gas
- Microwave-Built In
- Range Hood
- Loft
- Office/Study
- Unfinished Space
- Smoke Detector
- Walk In Closet
- Countertops – Quartz
- Pantry – Walk In
Systems & Utilities
- Forced Air
- Natural Gas
Showing & Documentation
- Restric.Cov/By-Laws
- Seller Disclosure
- Appointment/Call Center
- No Sign
- Vacant
- Entry/Gate Code Required
- Owner/Agent Related
- Showing Time
- Copy Earnest Money Check
- Pre-approve/Proof of Fund
- Signed SDS
- Specified Sales Contract
The information is being provided by Greater Greenville MLS. Information deemed reliable but not guaranteed. Information is provided for consumers' personal, non-commercial use, and may not be used for any purpose other than the identification of potential properties for purchase. Copyright 2025 Greater Greenville MLS. All Rights Reserved.
