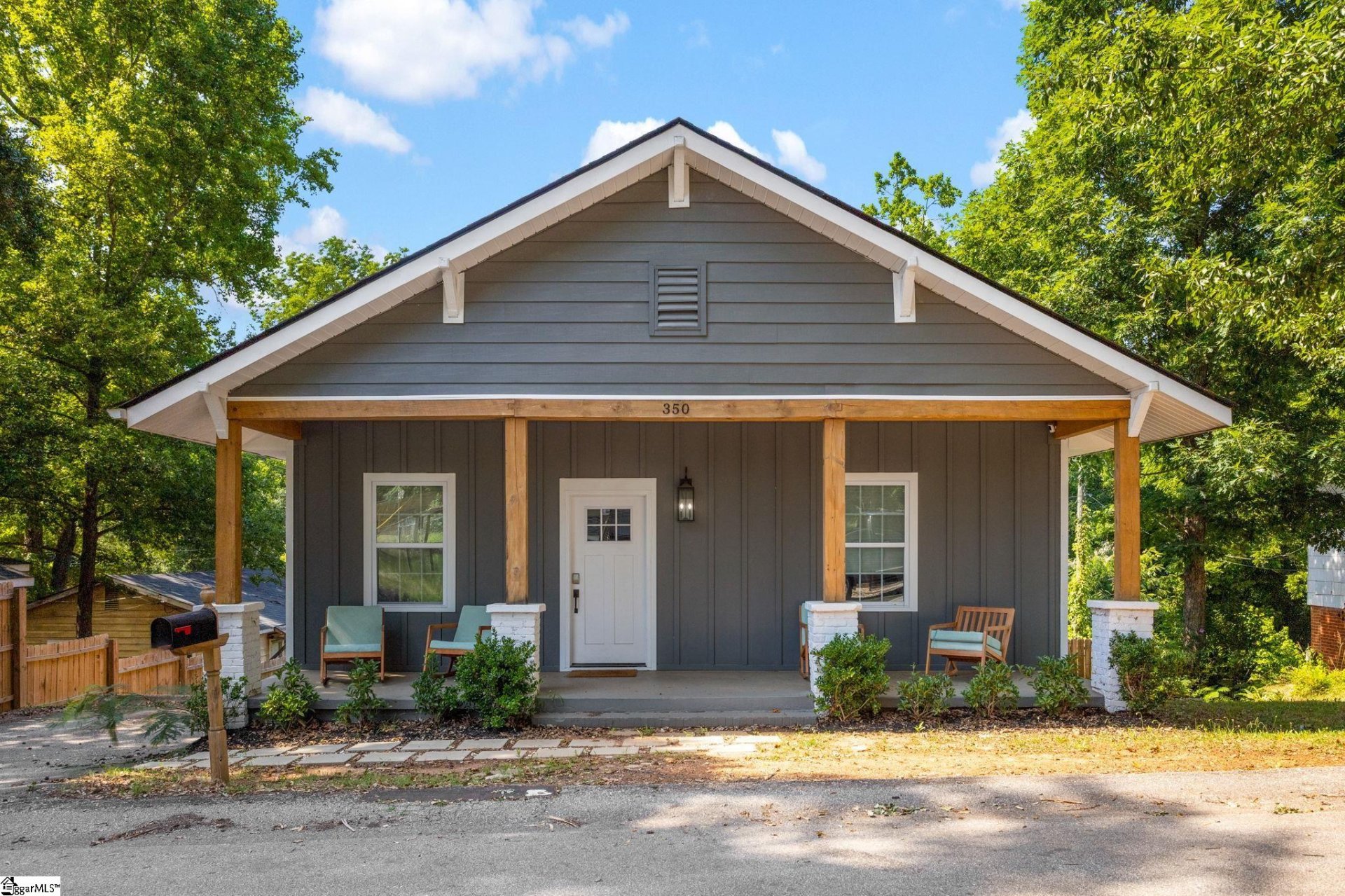
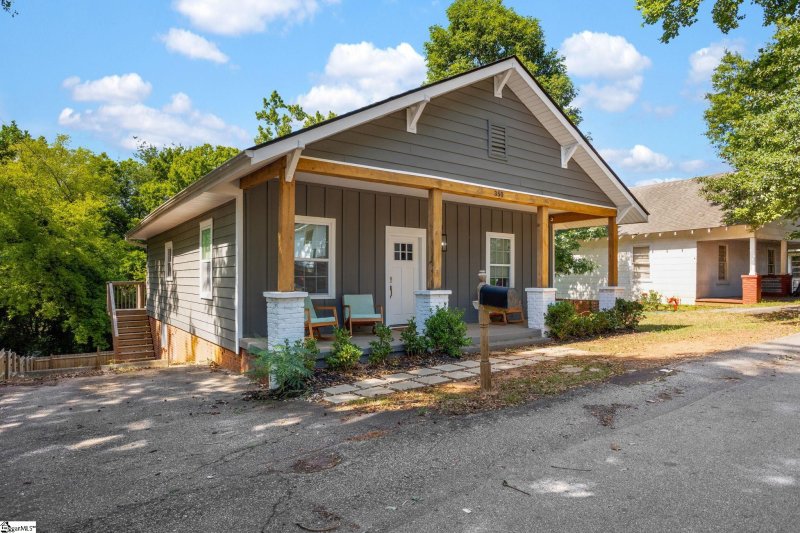
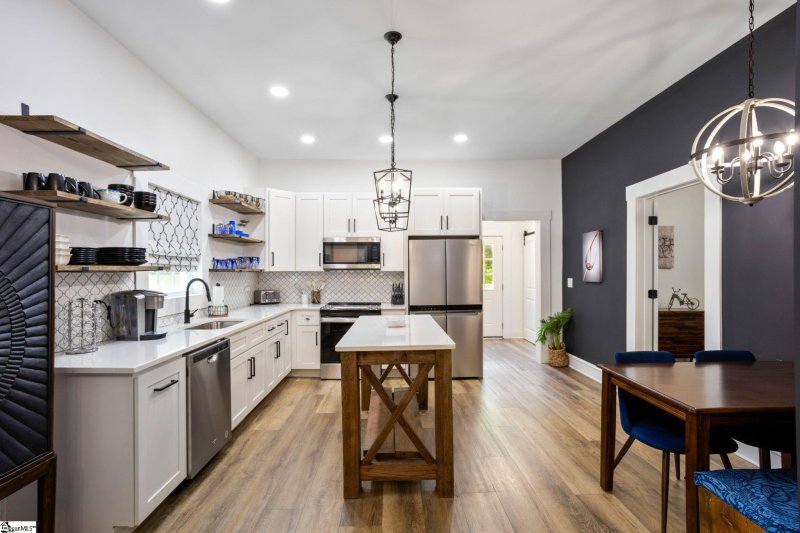
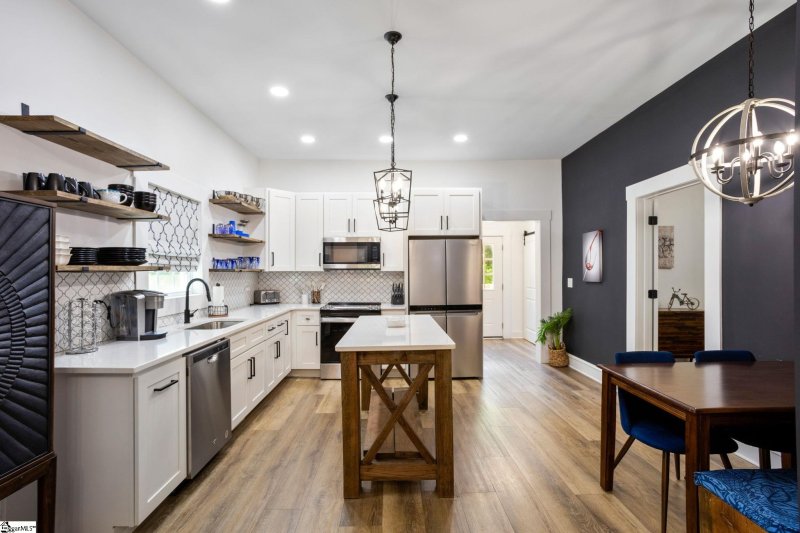
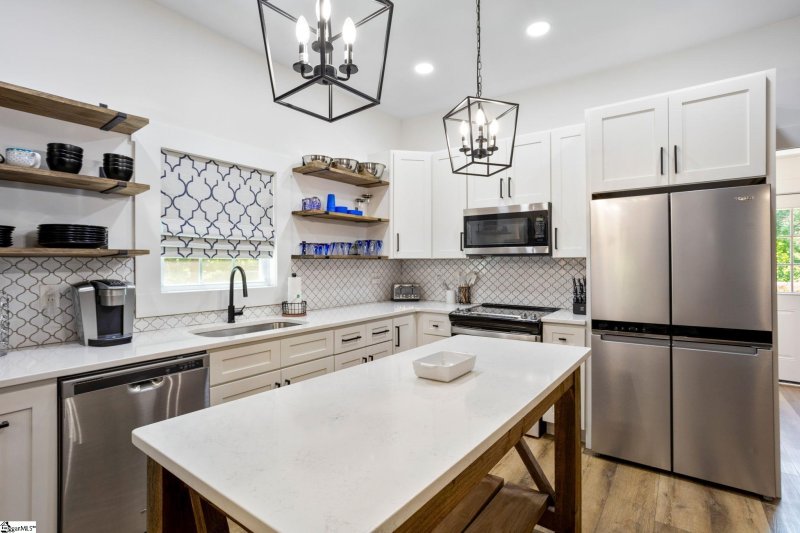

350 Ligon Street in Mills Mill, Greenville, SC
SOLD350 Ligon Street, Greenville, SC 29605
$310,000
$310,000
Sale Summary
Sold below asking price • Sold slightly slower than average
Does this home feel like a match?
Let us know — it helps us curate better suggestions for you.
Property Highlights
Bedrooms
2
Bathrooms
2
Living Area
1,100 SqFt
Property Details
This Property Has Been Sold
This property sold 1 year ago and is no longer available for purchase.
View active listings in Mills Mill →CHECK OUT MLS #1526696 - Seller would like to present an Investor Special if both properties are purchased together - for $500k! Discover Greenville living in the best way with this charming home in the heart of Downtown! Fully renovated within the past 2 years, this 1960s Mills Mill home features an open floor plan, a front and back patio for your enjoyment, and all appliances!
Time on Site
1 year ago
Property Type
Residential
Year Built
N/A
Lot Size
7,405 SqFt
Price/Sq.Ft.
$282
HOA Fees
Request Info from Buyer's AgentProperty Details
School Information
Additional Information
Region
Agent Contacts
- Greenville: (864) 757-4000
- Simpsonville: (864) 881-2800
Community & H O A
Room Dimensions
Property Details
- Sloped
- Some Trees
Exterior Features
- Balcony
- Porch-Front
Interior Features
- 1st Floor
- Walk-in
- Stackable Accommodating
- Ceramic Tile
- Vinyl
- Cook Top-Smooth
- Dishwasher
- Dryer
- Refrigerator
- Washer
- Cook Top-Electric
- Oven-Electric
- Ceiling Smooth
- Open Floor Plan
- Countertops – Quartz
Systems & Utilities
- Private
- Public
Showing & Documentation
- Lead Based Paint Doc.
- Seller Disclosure
- Appointment/Call Center
- Show Anytime
- Vacant
- Lead Based Paint Letter
- Pre-approve/Proof of Fund
- Signed SDS
- Specified Sales Contract
The information is being provided by Greater Greenville MLS. Information deemed reliable but not guaranteed. Information is provided for consumers' personal, non-commercial use, and may not be used for any purpose other than the identification of potential properties for purchase. Copyright 2025 Greater Greenville MLS. All Rights Reserved.
