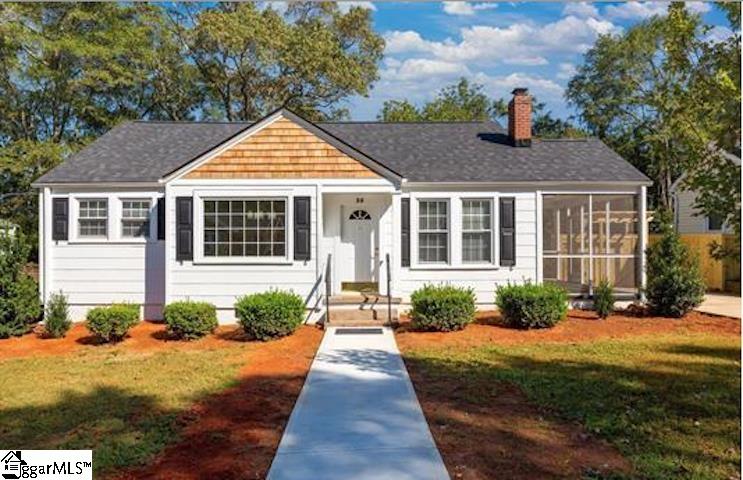
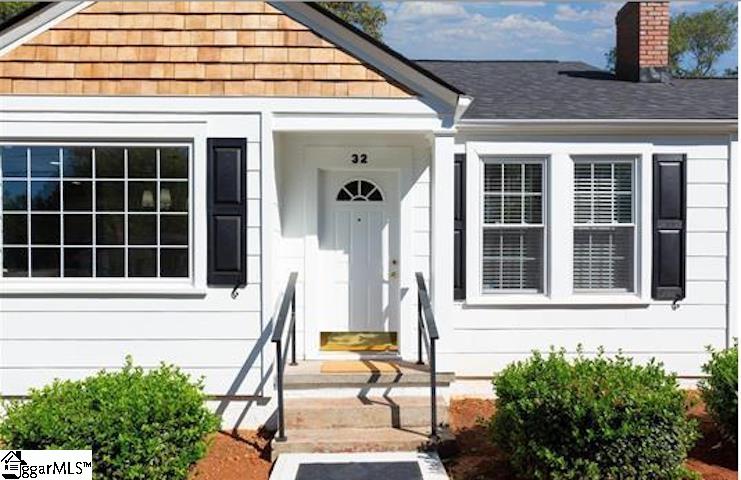
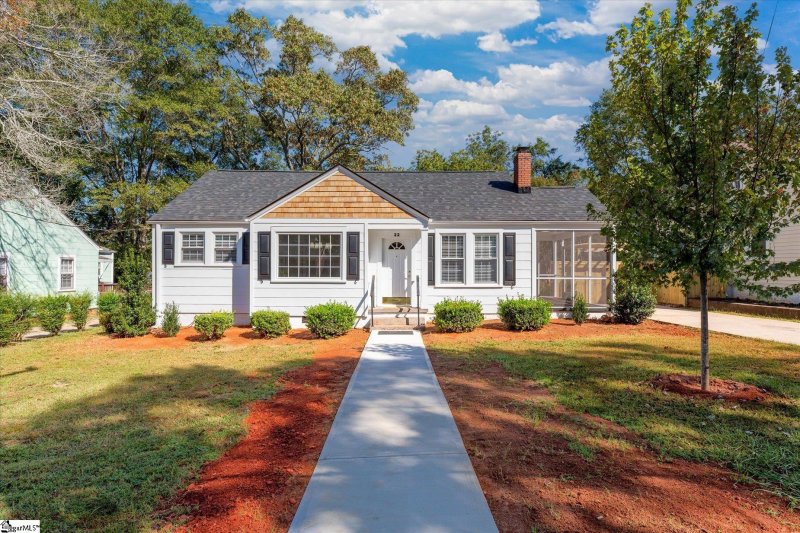
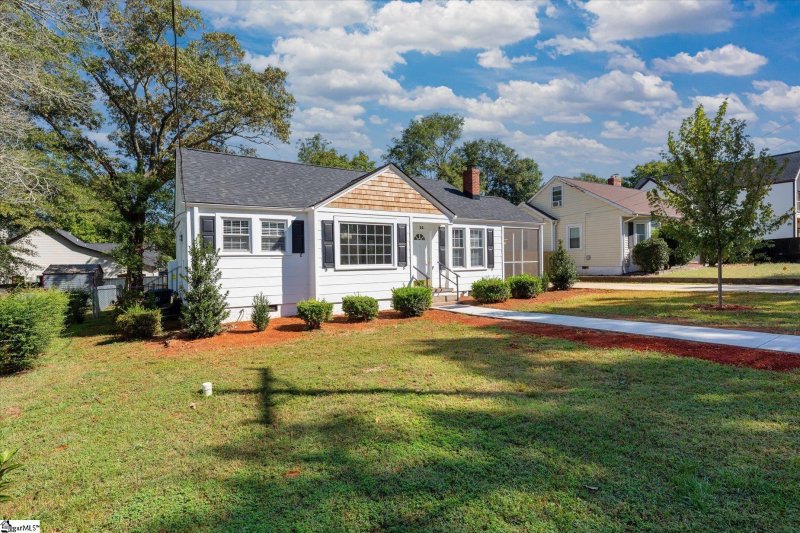
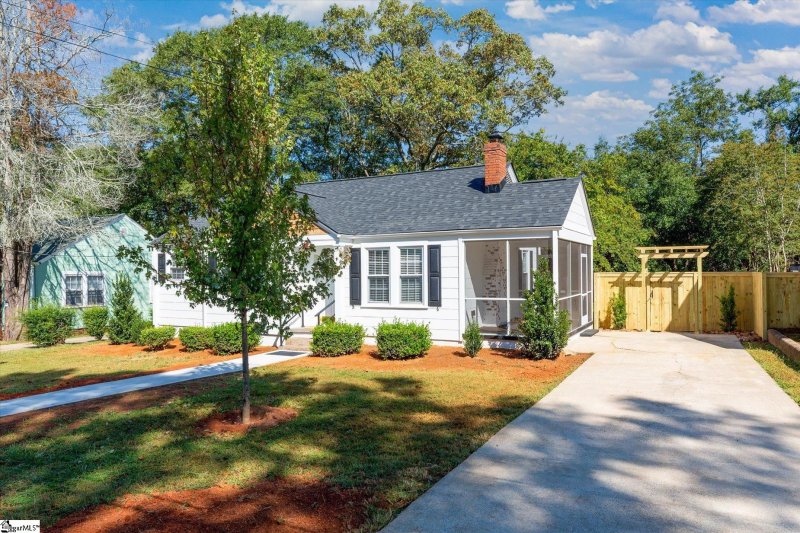
32 Pleasant Ridge Avenue in Pleasant Valley, Greenville, SC
SOLD32 Pleasant Ridge Avenue, Greenville, SC 29605
$448,000
$448,000
Sale Summary
Sold below asking price • Sold quickly
Does this home feel like a match?
Let us know — it helps us curate better suggestions for you.
Property Highlights
Bedrooms
3
Bathrooms
2
Living Area
1,420 SqFt
Property Details
This Property Has Been Sold
This property sold 1 year ago and is no longer available for purchase.
View active listings in Pleasant Valley →LOCATION! LOCATION! LOCATION!
Time on Site
1 year ago
Property Type
Residential
Year Built
N/A
Lot Size
10,890 SqFt
Price/Sq.Ft.
$315
HOA Fees
Request Info from Buyer's AgentProperty Details
School Information
Loading map...
Additional Information
Agent Contacts
- Greenville: (864) 757-4000
- Simpsonville: (864) 881-2800
Community & H O A
Room Dimensions
Property Details
- Ranch
- Traditional
- Fenced Yard
- Level
- Some Trees
Exterior Features
- Asbestos Shingle
- Brick Veneer-Partial
- Hardboard Siding
- Wood
- Porch-Screened
- Vinyl/Aluminum Trim
Interior Features
- 1st Floor
- Closet Style
- Ceramic Tile
- Wood
- Cook Top-Smooth
- Dishwasher
- Dryer
- Refrigerator
- Washer
- Cook Top-Electric
- Microwave-Built In
- Cable Available
- Ceiling 9ft+
- Ceiling Fan
- Ceiling Cathedral/Vaulted
- Ceiling Smooth
- Countertops Granite
- Open Floor Plan
- Walk In Closet
Systems & Utilities
Showing & Documentation
- Lead Based Paint Doc.
- Seller Disclosure
- Advance Notice Required
- Show Anytime
- Lockbox-Electronic
- Copy Earnest Money Check
- Lead Based Paint Letter
- Pre-approve/Proof of Fund
- Signed SDS
The information is being provided by Greater Greenville MLS. Information deemed reliable but not guaranteed. Information is provided for consumers' personal, non-commercial use, and may not be used for any purpose other than the identification of potential properties for purchase. Copyright 2025 Greater Greenville MLS. All Rights Reserved.
