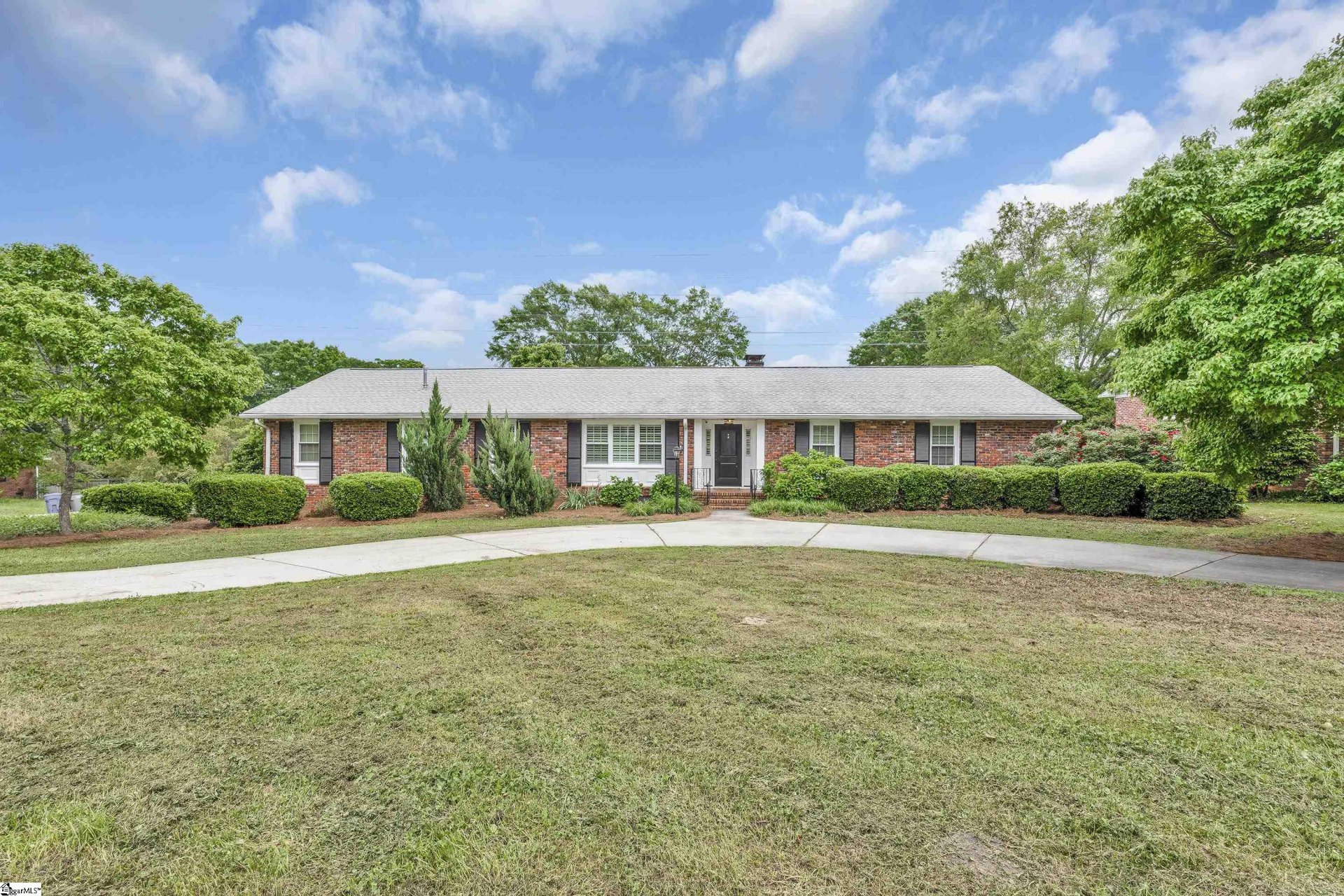
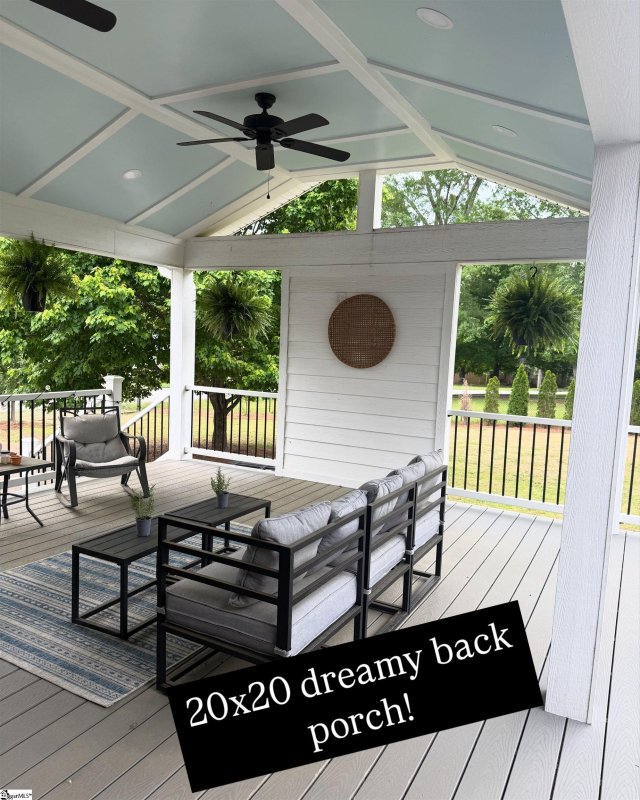
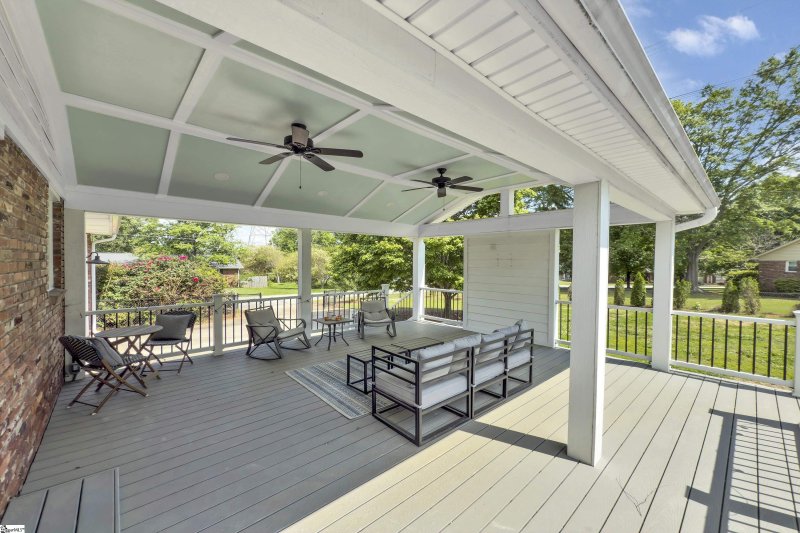
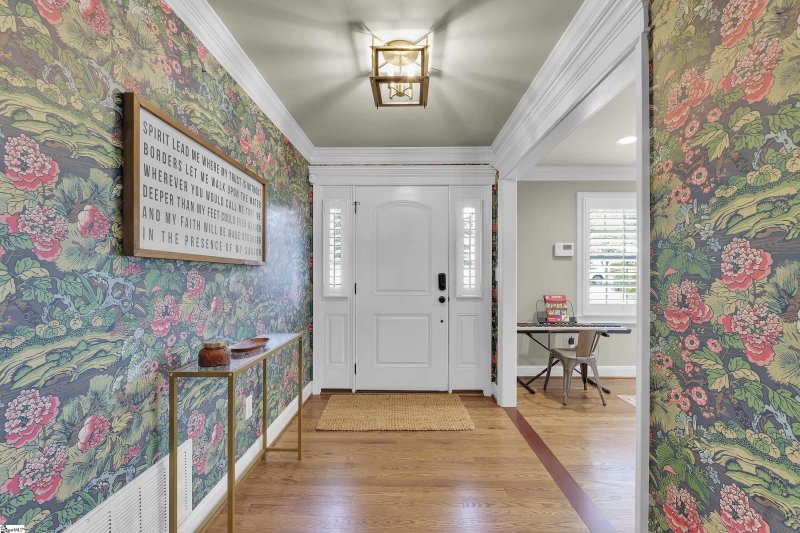
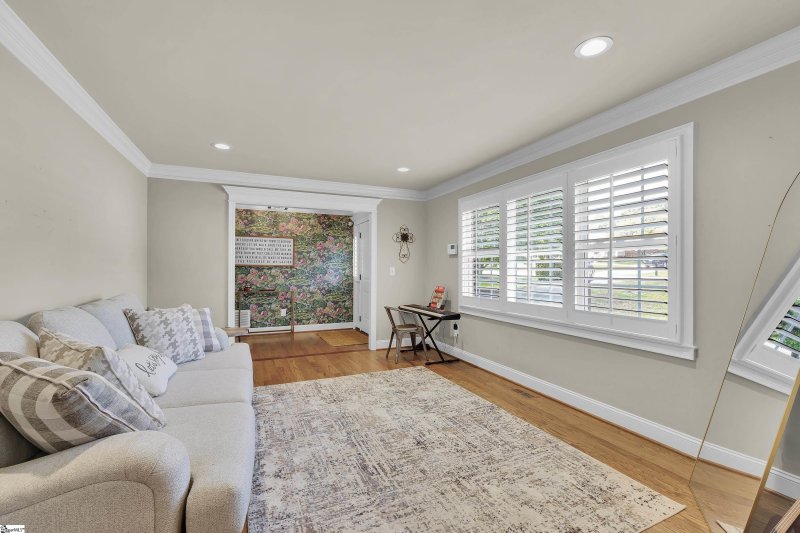

Beautiful Brick Ranch with Covered Porch, Minutes to Downtown GVL
SOLD308 Leyswood Drive, Greenville, SC 29615
$499,000
$499,000
Sale Summary
Sold below asking price • Sold slightly slower than average
Does this home feel like a match?
Let us know — it helps us curate better suggestions for you.
Property Highlights
Bedrooms
3
Bathrooms
2
Living Area
1,888 SqFt
Property Details
This Property Has Been Sold
This property sold 2 months ago and is no longer available for purchase.
View active listings in Wade Hampton Gardens →Charming One-Story Brick Ranch in Award-Winning School District. Minutes from Downtown Greenville! Welcome home to this beautifully maintained 3-bedroom, 2-bathroom brick ranch, perfectly nestled on a spacious half-acre lot in a highly sought-after school district.
Time on Site
6 months ago
Property Type
Residential
Year Built
1972
Lot Size
20,037 SqFt
Price/Sq.Ft.
$264
HOA Fees
Request Info from Buyer's AgentProperty Details
School Information
Additional Information
Region
Agent Contacts
- Greenville: (864) 757-4000
- Simpsonville: (864) 881-2800
Community & H O A
Room Dimensions
Property Details
- Ranch
- Traditional
- Corner
- Fenced Yard
- Level
- Some Trees
Exterior Features
- Circular
- Extra Pad
- Some Storm Doors
- Some Storm Windows
- Tilt Out Windows
- Porch-Covered Back
Interior Features
- Garage/Storage
- Walk-in
- Dryer – Electric Hookup
- Stackable Accommodating
- Ceramic Tile
- Wood
- Cook Top-Gas
- Dishwasher
- Disposal
- Stand Alone Range-Gas
- Oven-Self Cleaning
- Oven(s)-Wall
- Refrigerator
- Microwave-Built In
- Attic
- Garage
- Attic Stairs Disappearing
- Cable Available
- Ceiling Fan
- Ceiling Smooth
- Countertops Granite
- Smoke Detector
- Pantry – Closet
Systems & Utilities
Showing & Documentation
- Lead Based Paint Doc.
- Seller Disclosure
- Advance Notice Required
- Call Listing Office/Agent
- Lead Based Paint Letter
- Pre-approve/Proof of Fund
- Signed SDS
The information is being provided by Greater Greenville MLS. Information deemed reliable but not guaranteed. Information is provided for consumers' personal, non-commercial use, and may not be used for any purpose other than the identification of potential properties for purchase. Copyright 2025 Greater Greenville MLS. All Rights Reserved.
