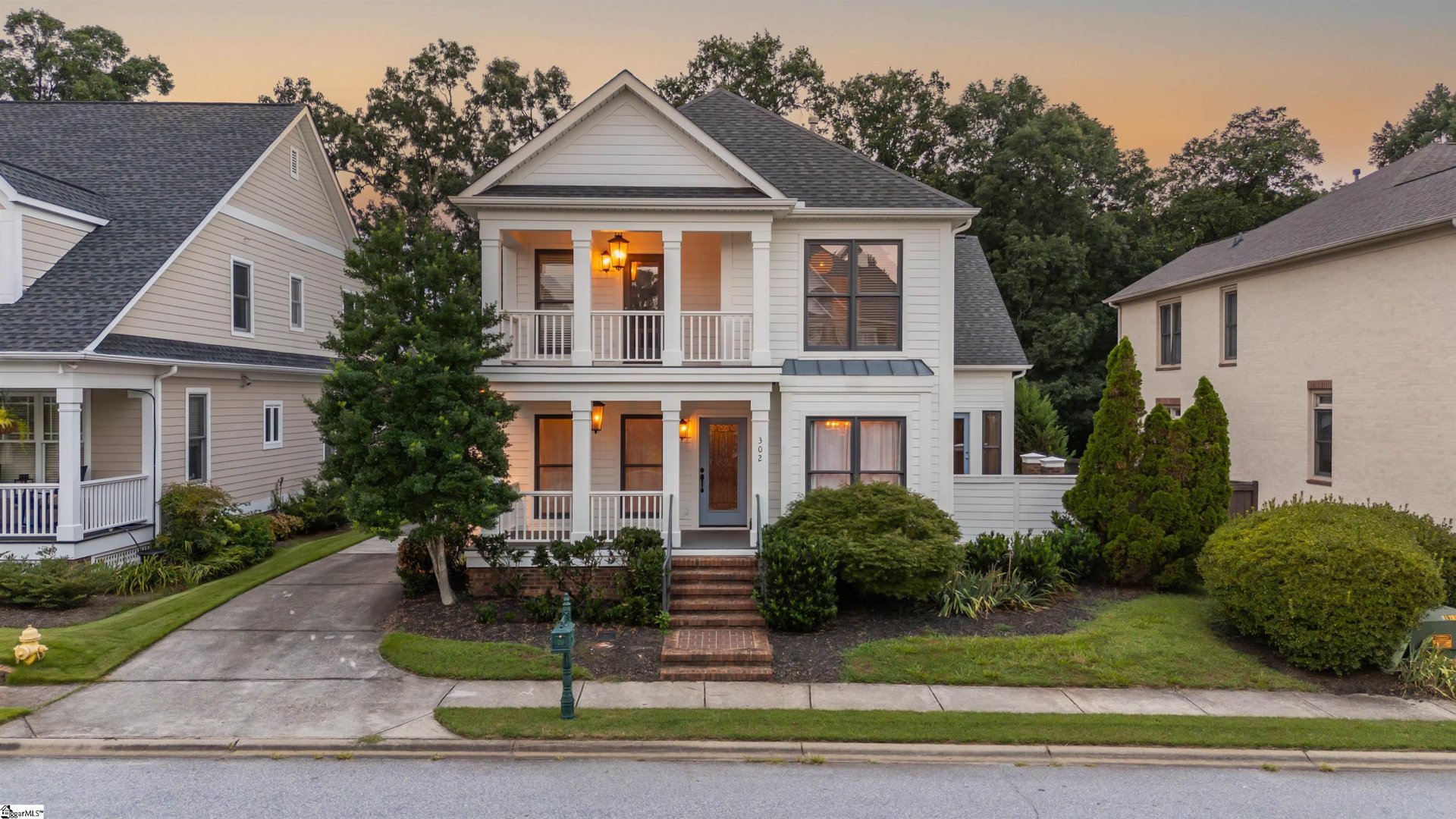
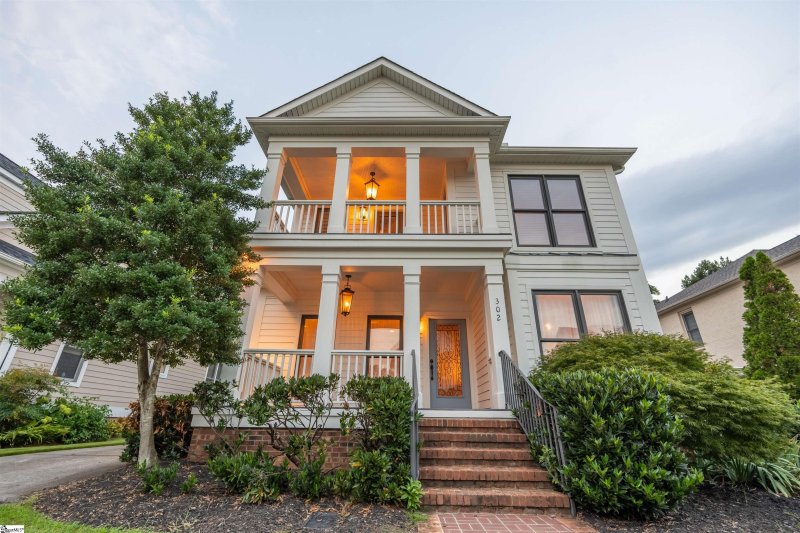
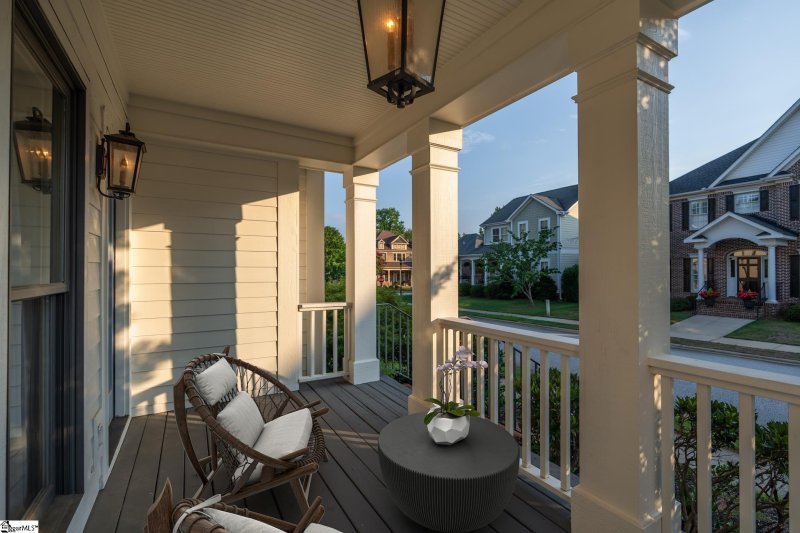
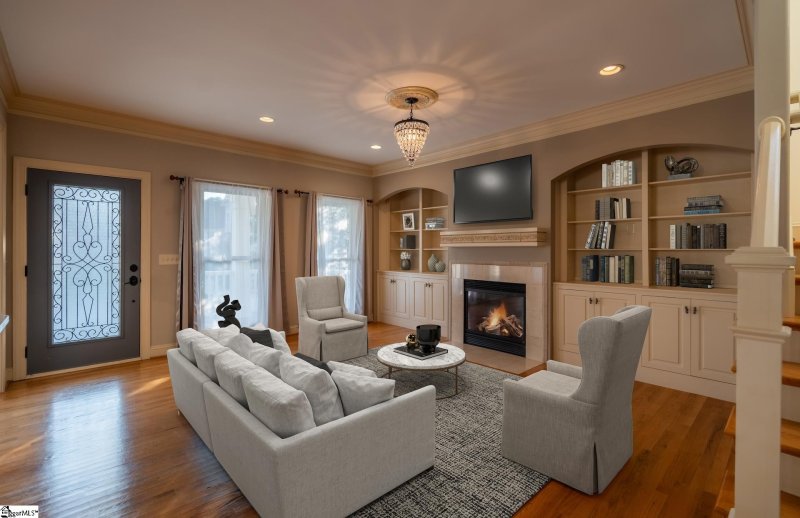
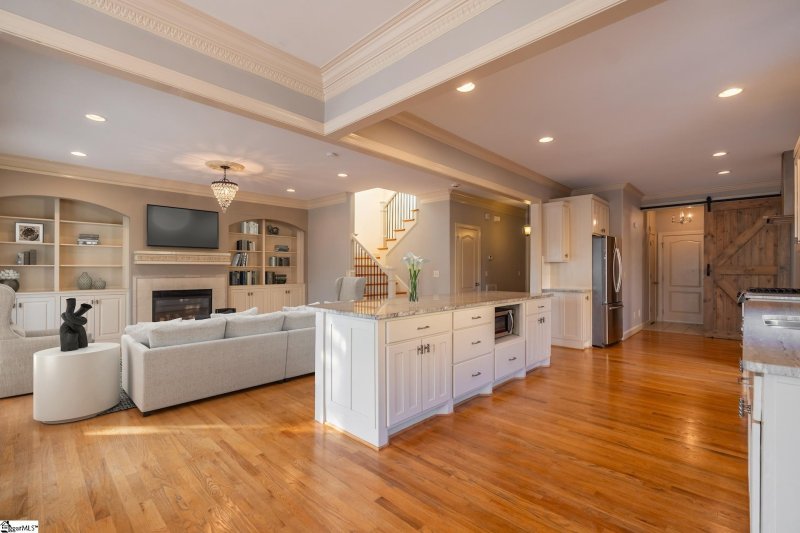
302 Newfort Place in Bells Grant, Greenville, SC
SOLD302 Newfort Place, Greenville, SC 29607
$675,000
$675,000
Sale Summary
Sold below asking price • Sold in typical time frame
Does this home feel like a match?
Let us know — it helps us curate better suggestions for you.
Property Highlights
Bedrooms
4
Bathrooms
3
Living Area
3,208 SqFt
Property Details
This Property Has Been Sold
This property sold 1 year ago and is no longer available for purchase.
View active listings in Bells Grant →This stunning Charleston-style home has undergone an impressive designer inspired renovation, transforming it into a luxurious sanctuary. With 4 bedrooms and 3.5 bathrooms, including a large and versatile flex room, this home is nestled in sought-after, custom-built Charleston community of Bells Grant, conveniently located near I-85/I-385 corridor, top-tier shopping, dining, and highly-rated schools.
Time on Site
1 year ago
Property Type
Residential
Year Built
2005
Lot Size
7,405 SqFt
Price/Sq.Ft.
$210
HOA Fees
Request Info from Buyer's AgentProperty Details
School Information
Loading map...
Additional Information
Agent Contacts
- Greenville: (864) 757-4000
- Simpsonville: (864) 881-2800
Community & H O A
Room Dimensions
Property Details
- Cul-de-Sac
- Fenced Yard
- Level
- Sidewalk
Exterior Features
- Balcony
- Patio
- Porch-Front
- Tilt Out Windows
- Windows-Insulated
- Sprklr In Grnd-Full Yard
Interior Features
- Carpet
- Ceramic Tile
- Wood
- Cook Top-Gas
- Dishwasher
- Disposal
- Microwave-Stand Alone
- Refrigerator
- Oven-Electric
- Attic
- Garage
- Comb Liv & Din Room
- Office/Study
- Bonus Room/Rec Room
- Attic Stairs Disappearing
- Ceiling 9ft+
- Ceiling Fan
- Ceiling Cathedral/Vaulted
- Ceiling Smooth
- Ceiling Trey
- Countertops Granite
- Open Floor Plan
- Sec. System-Owned/Conveys
- Smoke Detector
- Tub-Jetted
- Walk In Closet
- Window Trtments-AllRemain
Systems & Utilities
- Central Forced
- Electric
- Multi-Units
- Forced Air
- Multi-Units
- Natural Gas
Showing & Documentation
- Seller Disclosure
- SQFT Sketch
- Advance Notice Required
- Appointment/Call Center
- List Agent Present
- Vacant
- Copy Earnest Money Check
- Pre-approve/Proof of Fund
- Signed SDS
The information is being provided by Greater Greenville MLS. Information deemed reliable but not guaranteed. Information is provided for consumers' personal, non-commercial use, and may not be used for any purpose other than the identification of potential properties for purchase. Copyright 2025 Greater Greenville MLS. All Rights Reserved.
