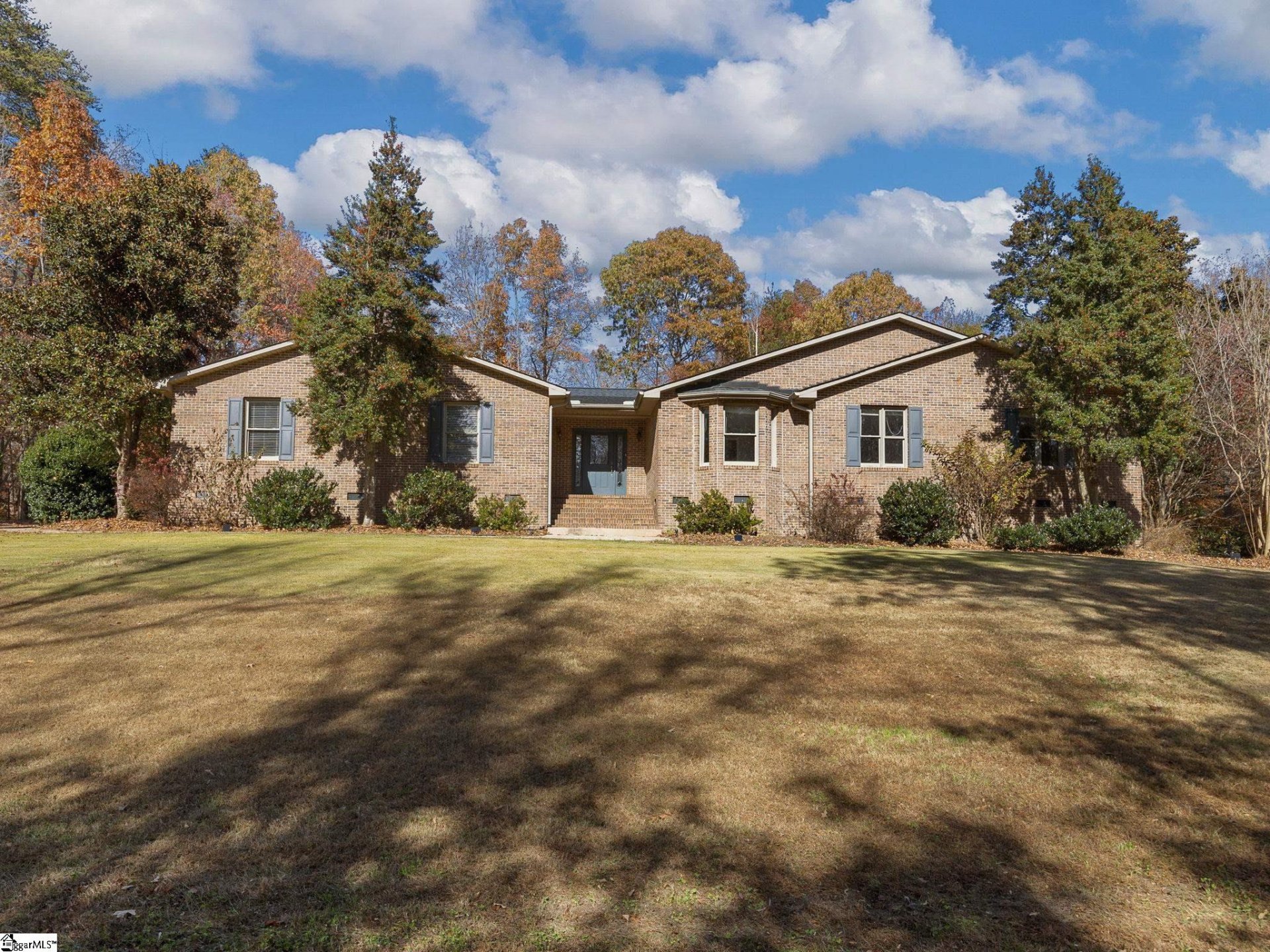
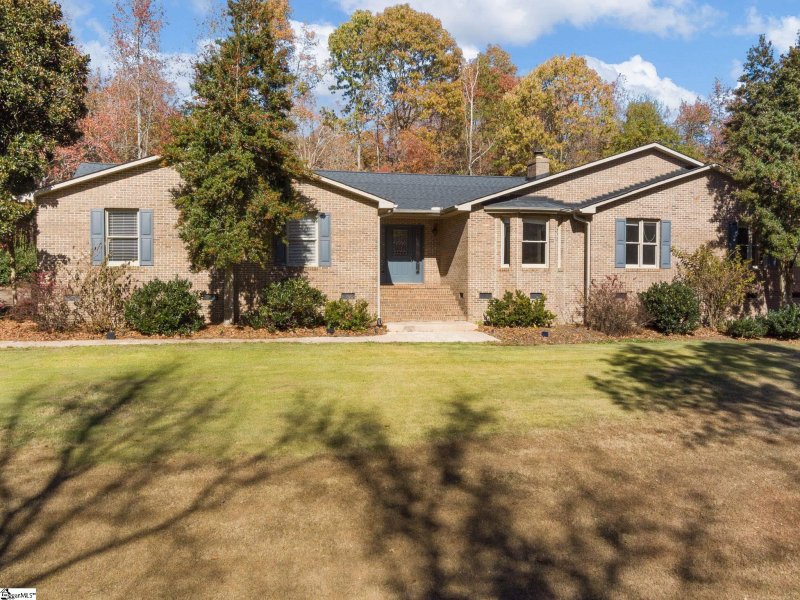
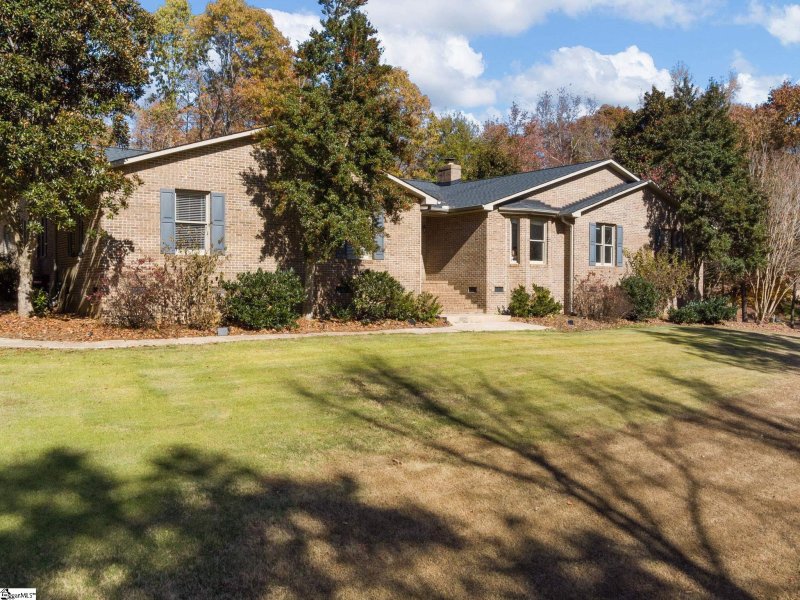
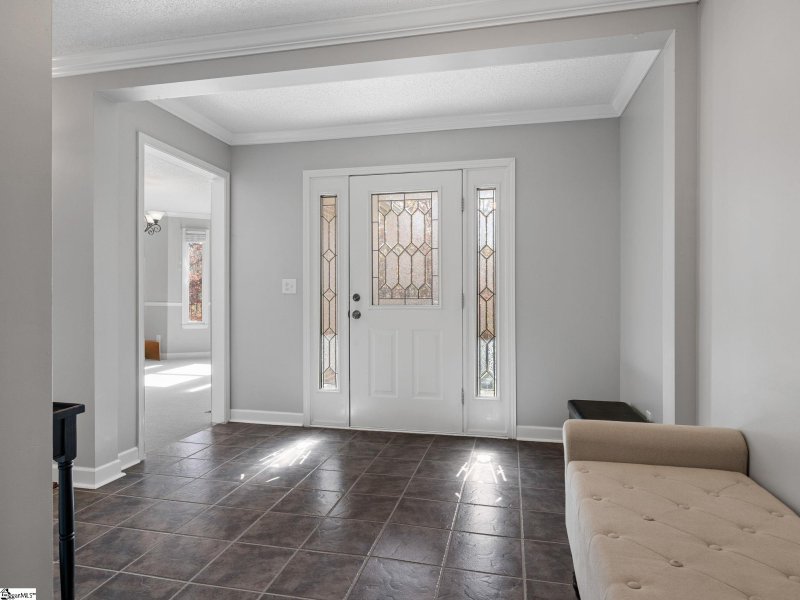
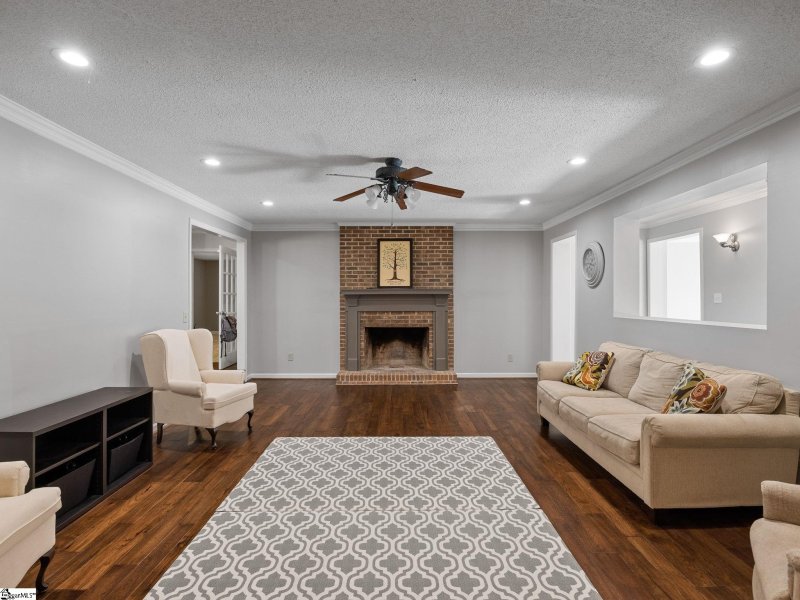
3 Robin Road in Oak Hollow, Greenville, SC
SOLD3 Robin Road, Greenville, SC 29609
$649,000
$649,000
Sale Summary
Sold below asking price • Sold miraculously fast
Does this home feel like a match?
Let us know — it helps us curate better suggestions for you.
Property Highlights
Bedrooms
4
Bathrooms
3
Property Details
This Property Has Been Sold
This property sold 1 year ago and is no longer available for purchase.
View active listings in Oak Hollow →3 Robin Rd. Greenville, SC Quiet acreage only minutes from downtown Greenville! Yes, it’s possible, folks.
Time on Site
2 years ago
Property Type
Residential
Year Built
1988
Lot Size
1.23 Acres
Price/Sq.Ft.
N/A
HOA Fees
Request Info from Buyer's AgentProperty Details
School Information
Loading map...
Additional Information
Agent Contacts
- Greenville: (864) 757-4000
- Simpsonville: (864) 881-2800
Community & H O A
Room Dimensions
Property Details
- Corner
- Some Trees
- Underground Utilities
Exterior Features
- Extra Pad
- Paved Asphalt
- Porch-Front
- Porch-Other
- Sprklr In Grnd-Full Yard
Interior Features
- 1st Floor
- Walk-in
- Dryer – Electric Hookup
- Washer Connection
- Carpet
- Ceramic Tile
- Wood
- Laminate Flooring
- Compactor
- Dishwasher
- Disposal
- Oven-Self Cleaning
- Oven(s)-Wall
- Refrigerator
- Oven-Electric
- Stand Alone Rng-Smooth Tp
- Attic
- Garage
- Laundry
- Bonus Room/Rec Room
- Breakfast Area
- Attic Stairs Disappearing
- Cable Available
- Ceiling Fan
- Ceiling Blown
- Countertops-Solid Surface
- Smoke Detector
- Tub-Jetted
Systems & Utilities
Showing & Documentation
- Appointment/Call Center
- Show Anytime
- Lockbox-Electronic
- Copy Earnest Money Check
- Pre-approve/Proof of Fund
- Signed SDS
- Specified Sales Contract
The information is being provided by Greater Greenville MLS. Information deemed reliable but not guaranteed. Information is provided for consumers' personal, non-commercial use, and may not be used for any purpose other than the identification of potential properties for purchase. Copyright 2025 Greater Greenville MLS. All Rights Reserved.
