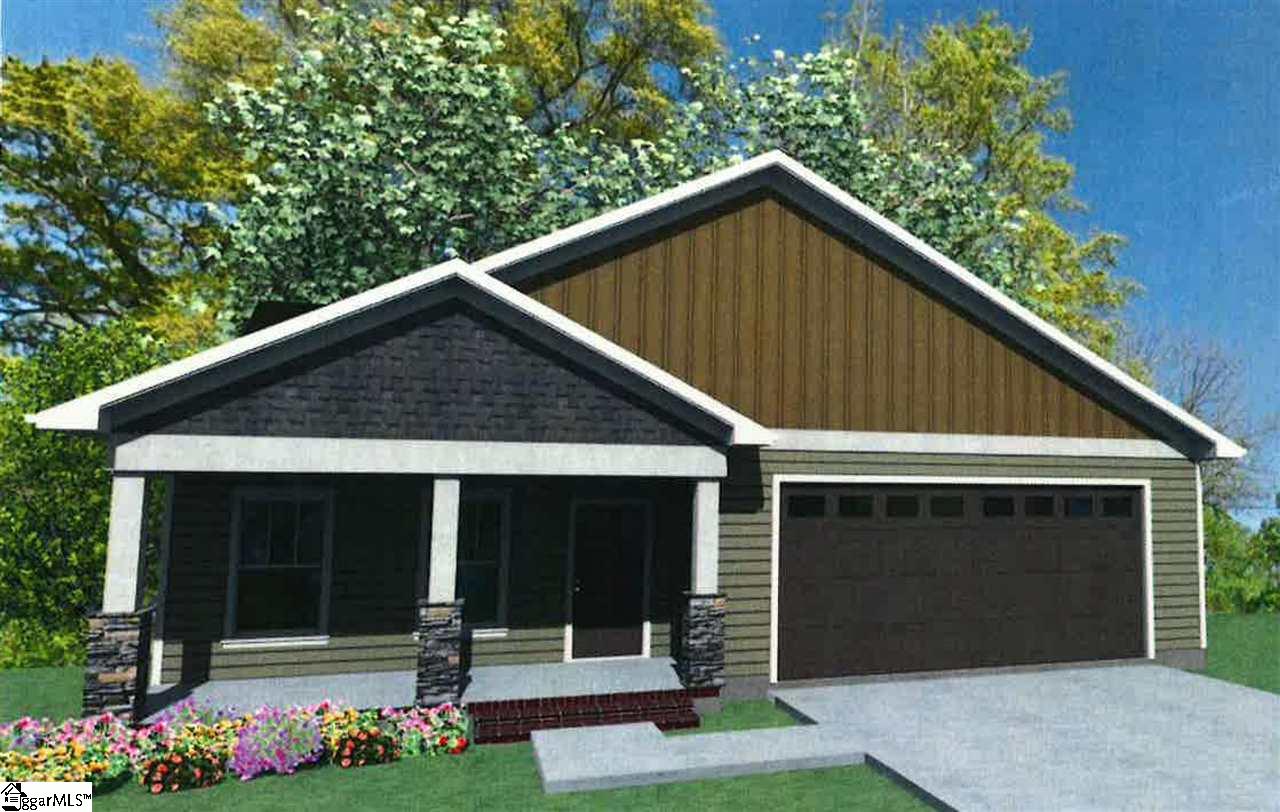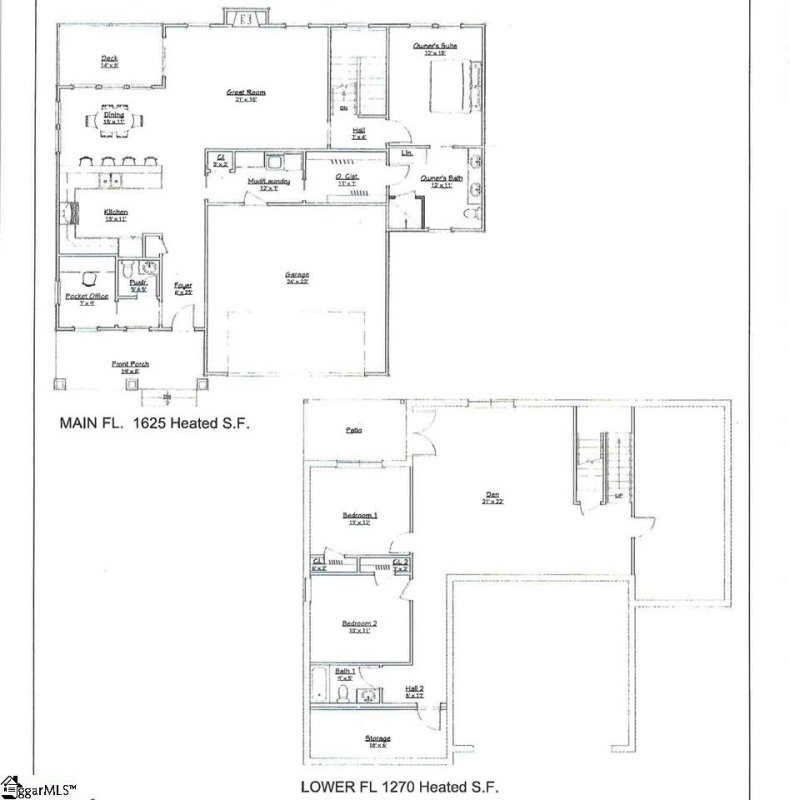


26 TRAILS EDGE Court in Trailside, Greenville, SC
SOLD26 TRAILS EDGE Court, Greenville, SC 29617
$519,710
$519,710
Sale Summary
Sold at asking price • Extended time on market
Does this home feel like a match?
Let us know — it helps us curate better suggestions for you.
Property Highlights
Bedrooms
3
Bathrooms
2
Property Details
This Property Has Been Sold
This property sold 5 years ago and is no longer available for purchase.
View active listings in Trailside →Innovative Zero Energy Home in Greenville’s first Dwell Well Community has been constructed with energy-efficient products and processes that include, but are not limited to: DOW Powerhouse Solar Shingle System, Velux Sun Tunnels, Velux Solar Venting Skylights, Efficient High Performance Windows, Spray Foam Attic Insulation, Insulated Exterior Structural Sheathing, Lennox XP25 Heat Pump, a Lennox PURE AIR™ Purification and Filtration System, and an Encapsulated Crawl Space that leads to ENERGY BILLS THAT APPROACH $ZERO!!! Age-in-place features include a Zero Step Shower, Space saving Pocket Doors, Zero Step Garage and more! Gorgeous finishes include dark hardwoods, designer hardware & fixtures, and today's most sought-after paint palette.
Time on Site
6 years ago
Property Type
Residential
Year Built
N/A
Lot Size
7,840 SqFt
Price/Sq.Ft.
N/A
HOA Fees
Request Info from Buyer's AgentProperty Details
School Information
Additional Information
Region
Agent Contacts
- Greenville: (864) 757-4000
- Simpsonville: (864) 881-2800
Community & H O A
Room Dimensions
Property Details
- Architectural
- Other/See Remarks
- Level
- Some Trees
- Underground Utilities
Exterior Features
- Brick Veneer-Partial
- Vinyl Siding
- Deck
- Patio
- Porch-Front
- Tilt Out Windows
- Vinyl/Aluminum Trim
- Windows-Insulated
- Sprklr In Grnd-Full Yard
Interior Features
- 1st Floor
- Walk-in
- Carpet
- Ceramic Tile
- Wood
- Dishwasher
- Disposal
- Oven-Self Cleaning
- Refrigerator
- Stand Alone Rng-Smooth Tp
- Microwave-Built In
- Attic
- Garage
- Other/See Remarks
- Laundry
- Office/Study
- Cable Available
- Ceiling 9ft+
- Ceiling Fan
- Ceiling Cathedral/Vaulted
- Ceiling Trey
- Countertops Granite
- Multi-Phone Lines
- Open Floor Plan
- Sec. System-Owned/Conveys
- Smoke Detector
- Tub Garden
- Walk In Closet
Systems & Utilities
- Gas
- Tankless
- Central Forced
- Electric
- Electric
- Forced Air
Showing & Documentation
- Copy Earnest Money Check
- Pre-approve/Proof of Fund
The information is being provided by Greater Greenville MLS. Information deemed reliable but not guaranteed. Information is provided for consumers' personal, non-commercial use, and may not be used for any purpose other than the identification of potential properties for purchase. Copyright 2025 Greater Greenville MLS. All Rights Reserved.
