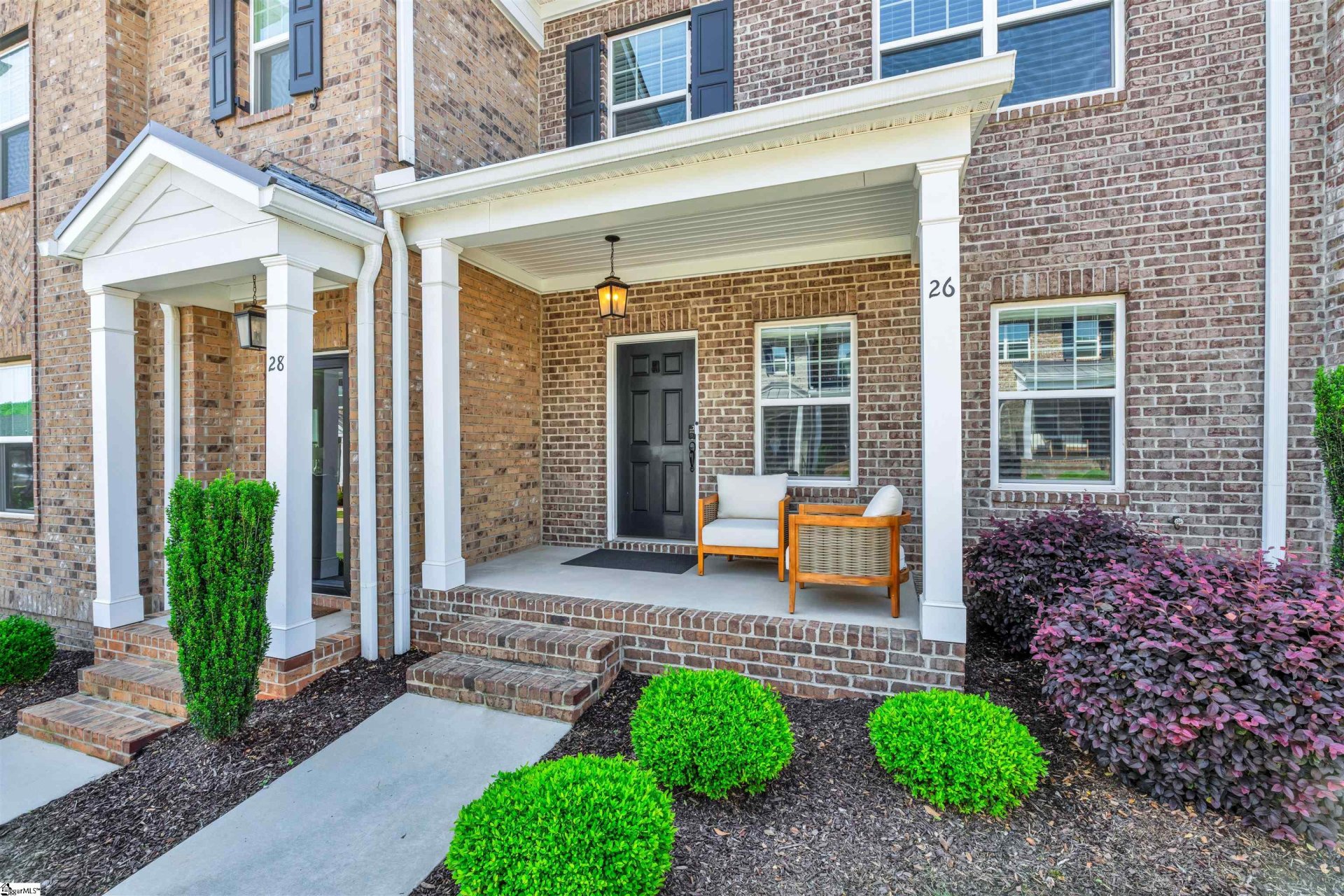
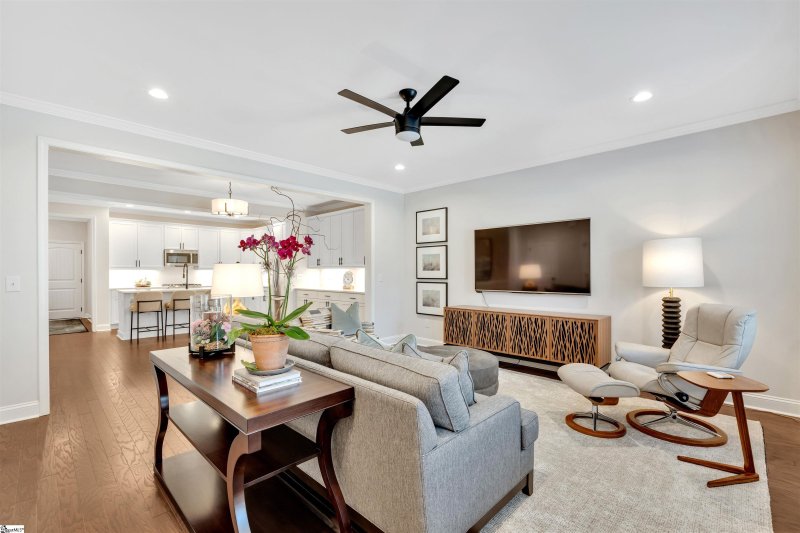
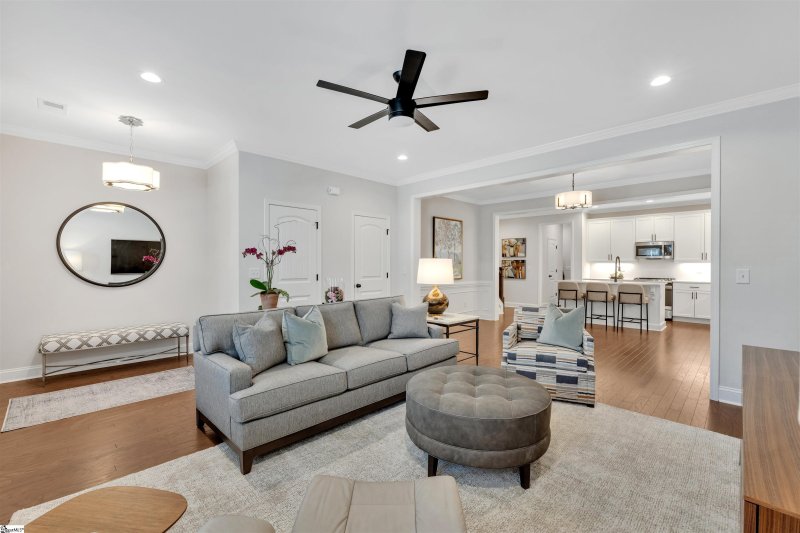
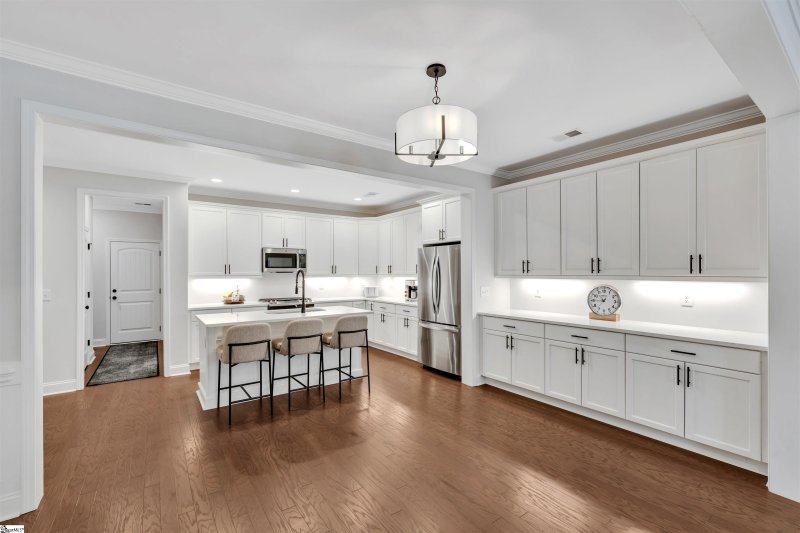
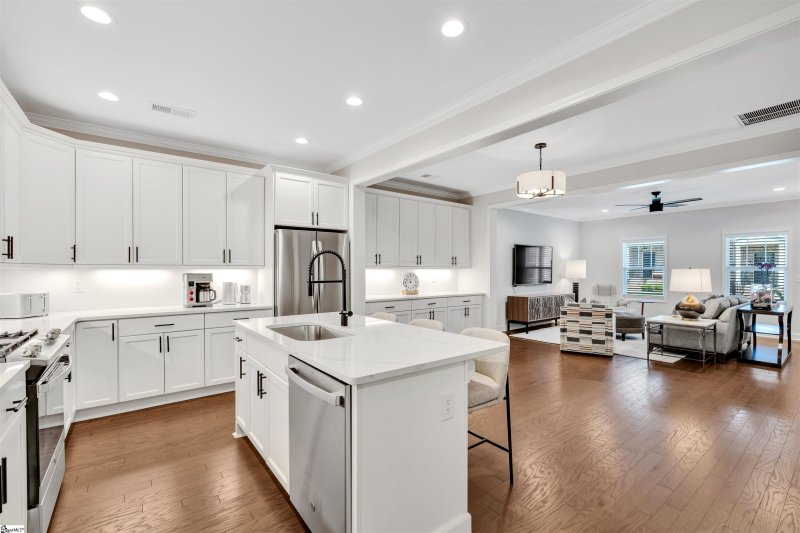

Luxury Townhome: Walkable Hollingsworth Park, Steps to Legacy Park & More
SOLD26 Peckham Street, Greenville, SC 29607
$499,000
$499,000
Sale Summary
Sold above asking price • Sold in typical time frame
Property Highlights
Bedrooms
3
Bathrooms
2
Living Area
2,055 SqFt
Property Details
This Property Has Been Sold
This property sold 3 months ago and is no longer available for purchase.
View active listings in Chelsea Townes at Hollingsworth Park →Feature-Rich and Lifestyle Driven Townhome in Walkable Hollingsworth Park - Steps from Legacy Park, Dining, Coffee & More -- If you ve been searching for a home in a vibrant, walkable community close to top medical facilities, restaurants, coffee shops, and outdoor recreation--this townhome in Chelsea Townes at Hollingsworth Park checks every box. More extensively upgraded than similar floor plans sold in the last year, this all-brick, 3-bedroom, 2.5-bath home spans over 2,000 square feet and features a rear-entry two-car garage for added privacy and convenience.
Time on Site
5 months ago
Property Type
Residential
Year Built
2022
Lot Size
1,742 SqFt
Price/Sq.Ft.
$243
HOA Fees
Request Info from Buyer's AgentProperty Details
School Information
Additional Information
Region
Agent Contacts
- Greenville: (864) 757-4000
- Simpsonville: (864) 881-2800
Community & H O A
- HOA Mgmt Transfer Fee
- Subdivision Transfer Fee
Room Dimensions
Property Details
- Level
- Sidewalk
- Underground Utilities
Exterior Features
- Porch-Front
- Sprklr In Grnd-Full Yard
Interior Features
- Sink
- 1st Floor
- Walk-in
- Dryer – Electric Hookup
- Carpet
- Ceramic Tile
- Wood
- Dishwasher
- Disposal
- Stand Alone Range-Gas
- Microwave-Built In
- Attic
- Garage
- Attic Stairs Disappearing
- Cable Available
- Ceiling 9ft+
- Ceiling Fan
- Ceiling Smooth
- Open Floor Plan
- Smoke Detector
- Walk In Closet
- Countertops – Quartz
- Pantry – Walk In
Systems & Utilities
- Forced Air
- Natural Gas
Showing & Documentation
- Seller Disclosure
- SQFT Sketch
- Appointment/Call Center
- Occupied
- Lockbox-Electronic
- Copy Earnest Money Check
- Pre-approve/Proof of Fund
- Signed SDS
The information is being provided by Greater Greenville MLS. Information deemed reliable but not guaranteed. Information is provided for consumers' personal, non-commercial use, and may not be used for any purpose other than the identification of potential properties for purchase. Copyright 2025 Greater Greenville MLS. All Rights Reserved.
