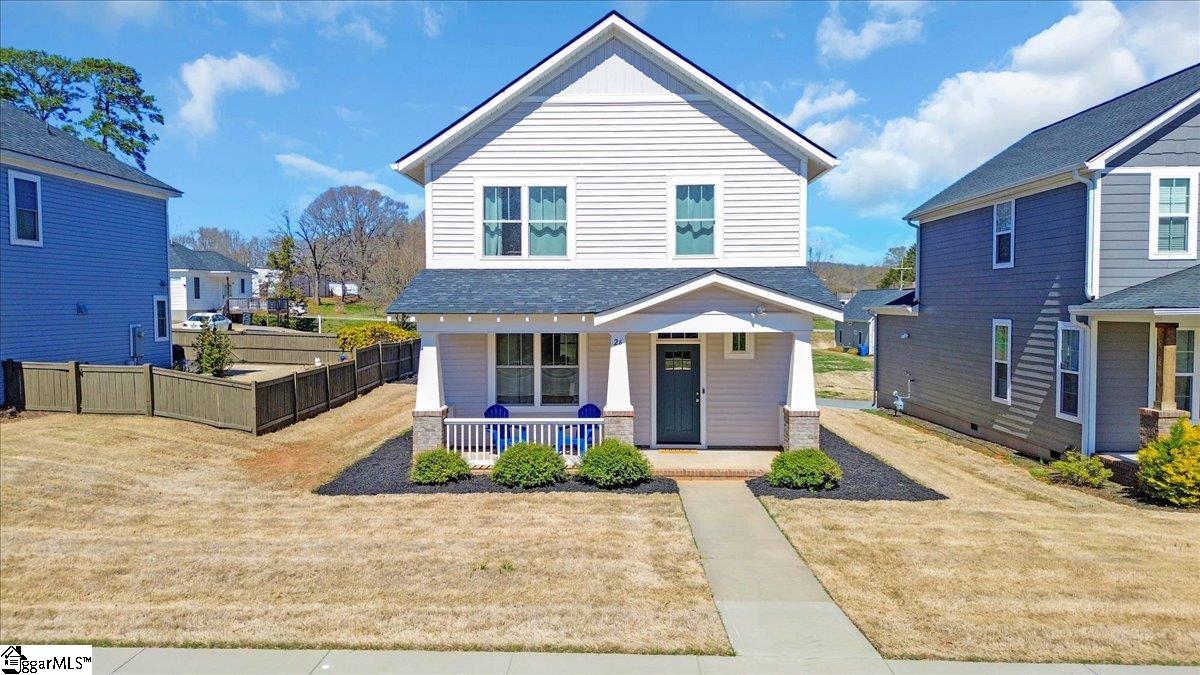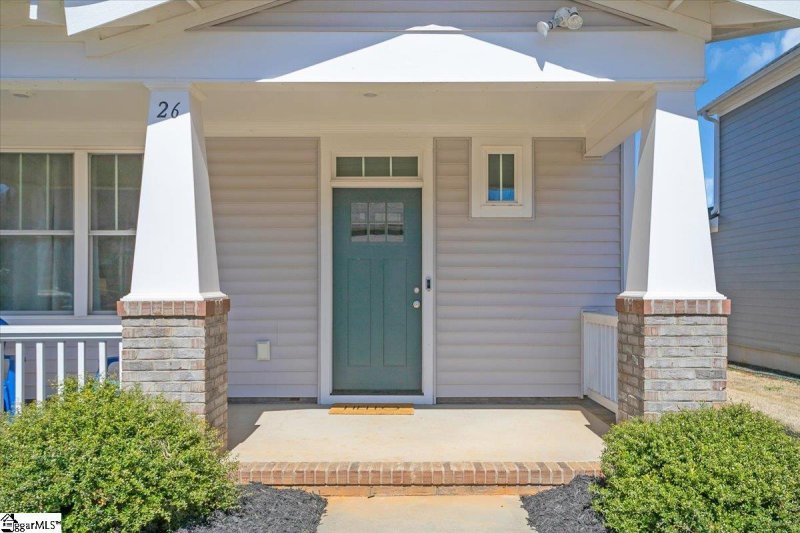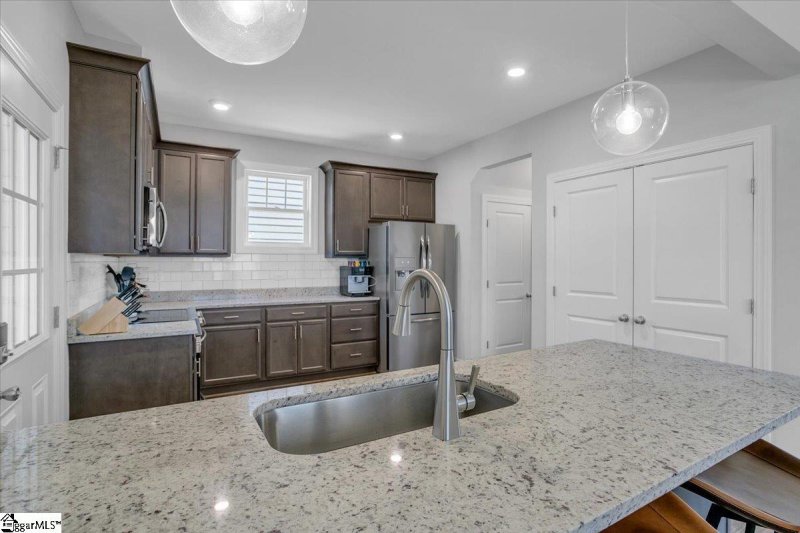




26 Arrington Avenue in Latimer Square, Greenville, SC
SOLD26 Arrington Avenue, Greenville, SC 29617
$355,000
$355,000
Sale Summary
Sold below asking price • Sold quickly
Does this home feel like a match?
Let us know — it helps us curate better suggestions for you.
Property Highlights
Bedrooms
3
Bathrooms
2
Living Area
1,390 SqFt
Property Details
This Property Has Been Sold
This property sold 7 months ago and is no longer available for purchase.
View active listings in Latimer Square →Open House Sunday 2-4pm! Welcome to Latimer Square, where charm meets convenience! This adorable 3-bedroom, 2.
Time on Site
8 months ago
Property Type
Residential
Year Built
2020
Lot Size
5,227 SqFt
Price/Sq.Ft.
$255
HOA Fees
Request Info from Buyer's AgentProperty Details
School Information
Loading map...
Additional Information
Agent Contacts
- Greenville: (864) 757-4000
- Simpsonville: (864) 881-2800
Community & H O A
Room Dimensions
Property Details
- Level
- Sidewalk
Exterior Features
- Porch-Front
- Porch-Screened
- Tilt Out Windows
- Outdoor Fireplace
Interior Features
- 1st Floor
- Closet Style
- Dryer – Electric Hookup
- Dishwasher
- Disposal
- Cook Top-Electric
- Oven-Electric
- Microwave-Built In
- Attic
- Other/See Remarks
- Ceiling 9ft+
- Ceiling Fan
- Ceiling Smooth
- Countertops Granite
- Countertops-Solid Surface
- Open Floor Plan
- Smoke Detector
- Pantry – Closet
Systems & Utilities
- Central Forced
- Electric
- Electric
- Forced Air
Showing & Documentation
- Seller Disclosure
- SQFT Sketch
- Advance Notice Required
- Appointment/Call Center
- Occupied
- Lockbox-Electronic
- Pre-approve/Proof of Fund
- Signed SDS
The information is being provided by Greater Greenville MLS. Information deemed reliable but not guaranteed. Information is provided for consumers' personal, non-commercial use, and may not be used for any purpose other than the identification of potential properties for purchase. Copyright 2025 Greater Greenville MLS. All Rights Reserved.
