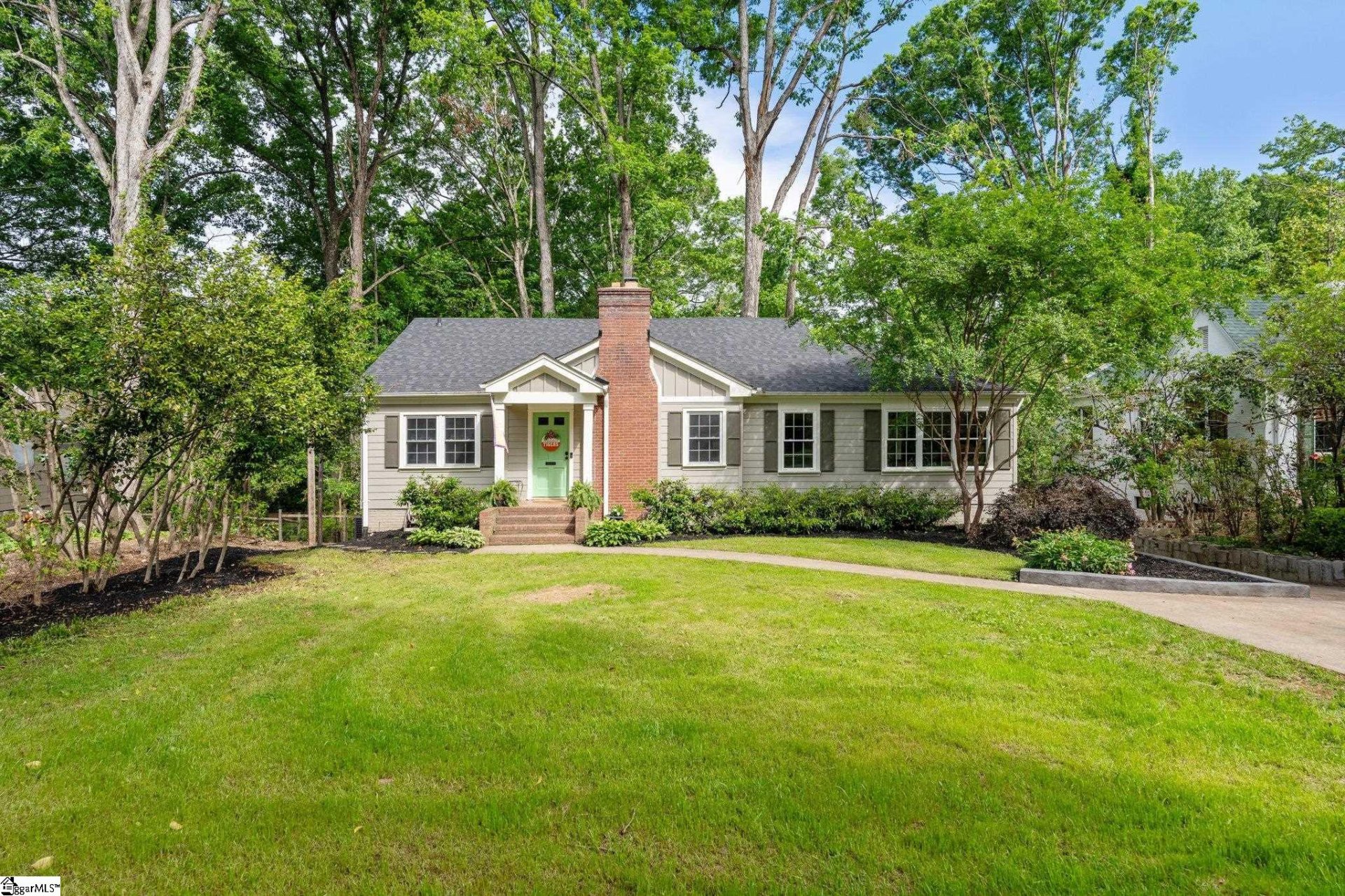
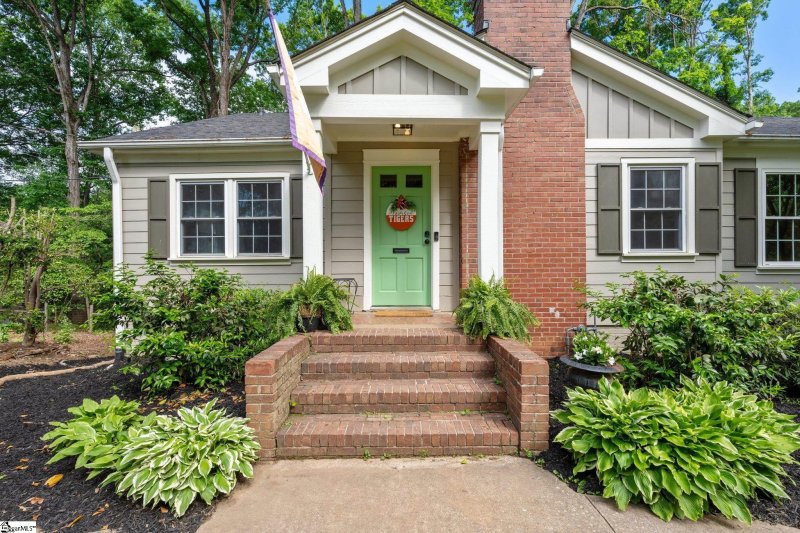
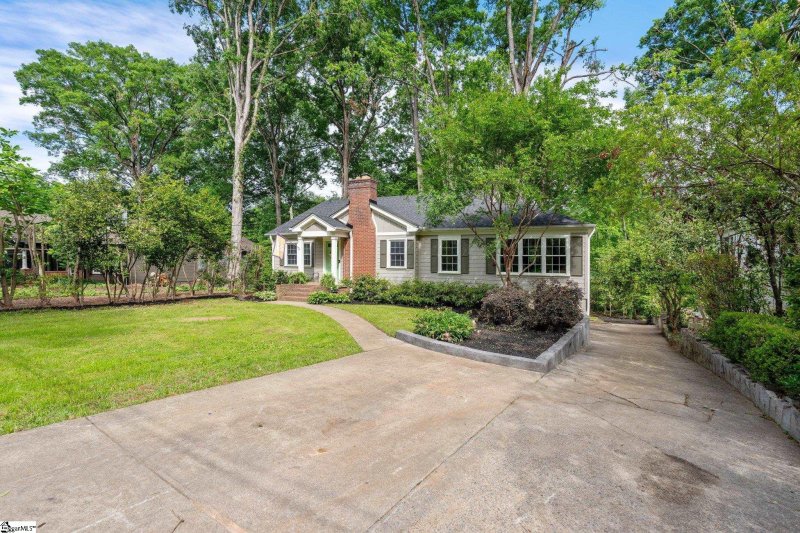
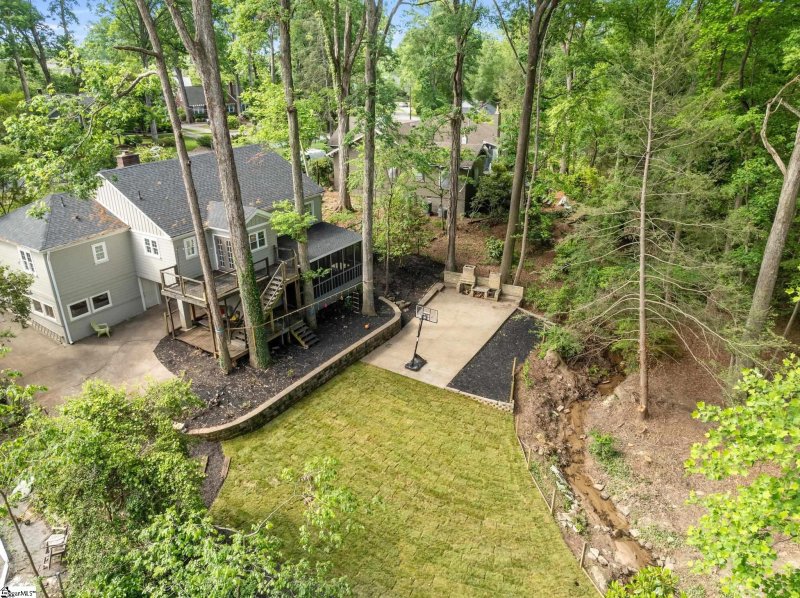
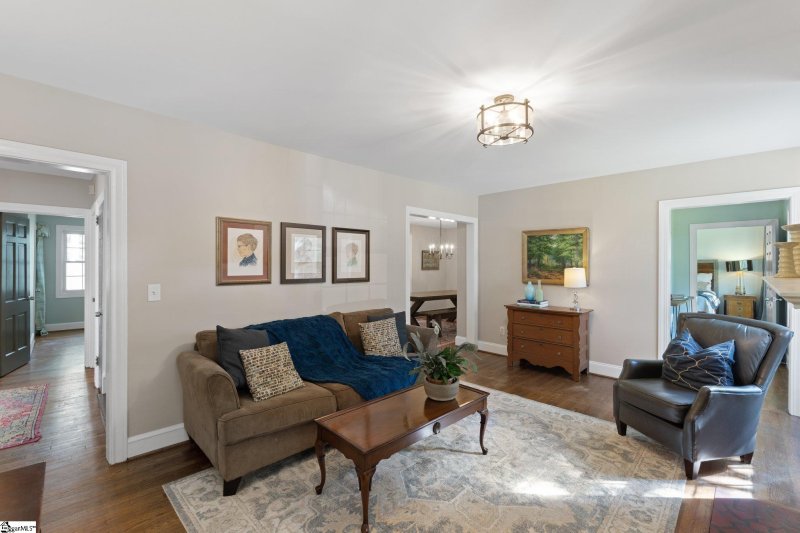

Charming North Main Oasis: Renovated Home with Creek & Outdoor Living
SOLD25 Wedgewood Drive, Greenville, SC 29609
$799,000
$799,000
Sale Summary
Sold at asking price • Sold quickly
Does this home feel like a match?
Let us know — it helps us curate better suggestions for you.
Property Highlights
Bedrooms
4
Bathrooms
2
Living Area
2,732 SqFt
Property Details
This Property Has Been Sold
This property sold 4 months ago and is no longer available for purchase.
View active listings in Croftstone Acres →Located in the highly sought-after North Main area, this charming home blends modern updates with natural beauty. Featuring a fully renovated kitchen that opens directly onto a grilling deck and a lush backyard with a serene creek, this property is perfect for both relaxing and entertaining. The main level includes a luxurious primary suite complete with a walk-in closet, a separate tub, and shower.
Time on Site
5 months ago
Property Type
Residential
Year Built
1950
Lot Size
15,245 SqFt
Price/Sq.Ft.
$292
HOA Fees
Request Info from Buyer's AgentProperty Details
School Information
Additional Information
Region
Agent Contacts
- Greenville: (864) 757-4000
- Simpsonville: (864) 881-2800
Community & H O A
Room Dimensions
Property Details
- Creek
- Some Trees
Special Features
Exterior Features
- Brick Veneer-Partial
- Masonite Siding
- Deck
- Patio
- Porch-Front
- Porch-Screened
- Outdoor Fireplace
- Sprklr In Grnd-Full Yard
- Porch-Covered Back
Interior Features
- Sink
- Basement
- Walk-in
- Dryer – Electric Hookup
- Carpet
- Ceramic Tile
- Wood
- Cook Top-Gas
- Dishwasher
- Oven-Convection
- Oven(s)-Wall
- Oven-Electric
- Double Oven
- Attic
- Basement
- Laundry
- Sun Room
- Other/See Remarks
- Bonus Room/Rec Room
- Attic
- Breakfast Area
- Unfinished Space
- Ceiling Fan
- Ceiling Smooth
- Countertops Granite
- Open Floor Plan
- Sec. System-Owned/Conveys
- Countertops – Quartz
- Pantry – Closet
Systems & Utilities
Showing & Documentation
- Lead Based Paint Doc.
- Seller Disclosure
- SQFT Sketch
- Appointment/Call Center
- Show Anytime
- Vacant
- Copy Earnest Money Check
- Lead Based Paint Letter
- Pre-approve/Proof of Fund
- Signed SDS
The information is being provided by Greater Greenville MLS. Information deemed reliable but not guaranteed. Information is provided for consumers' personal, non-commercial use, and may not be used for any purpose other than the identification of potential properties for purchase. Copyright 2025 Greater Greenville MLS. All Rights Reserved.
