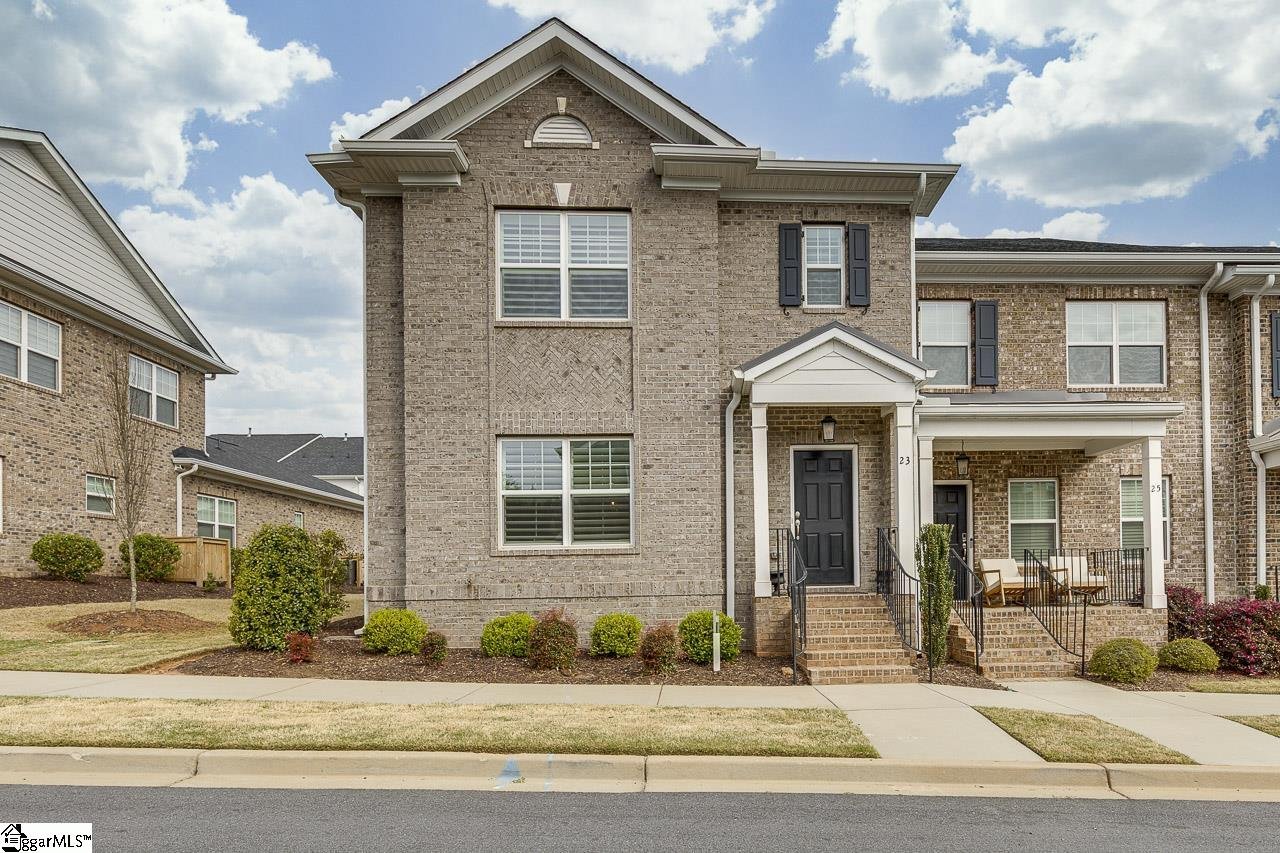
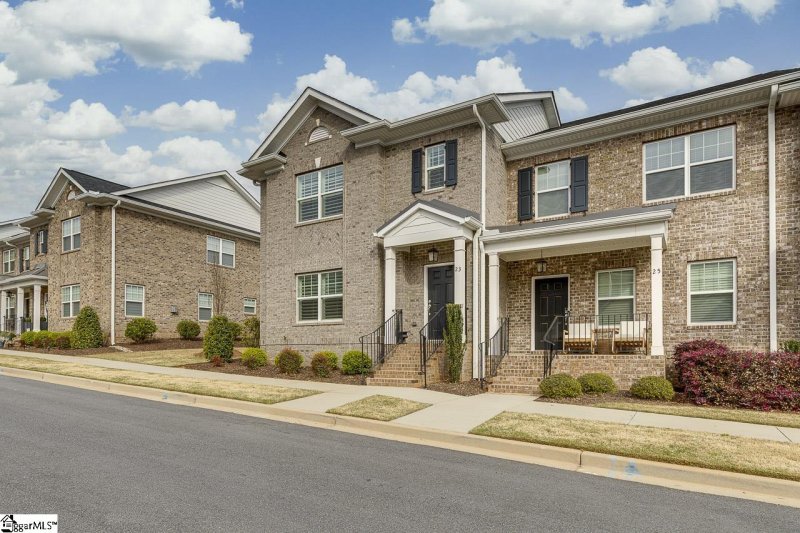
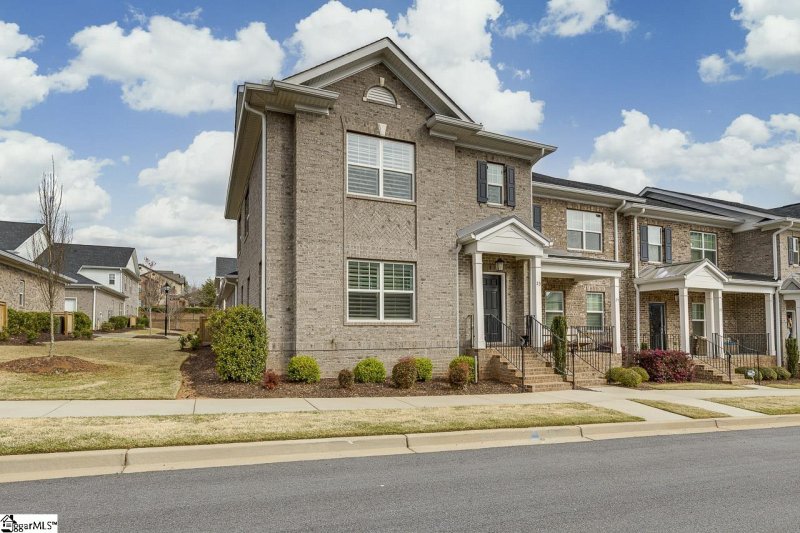
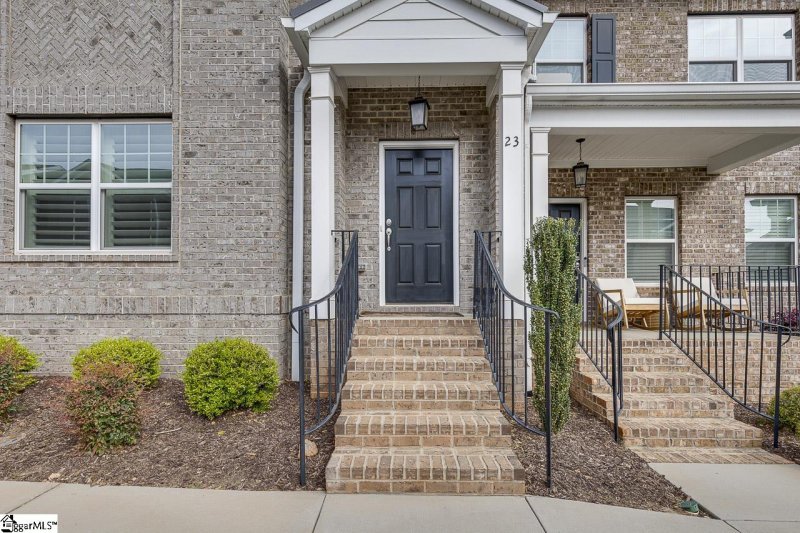
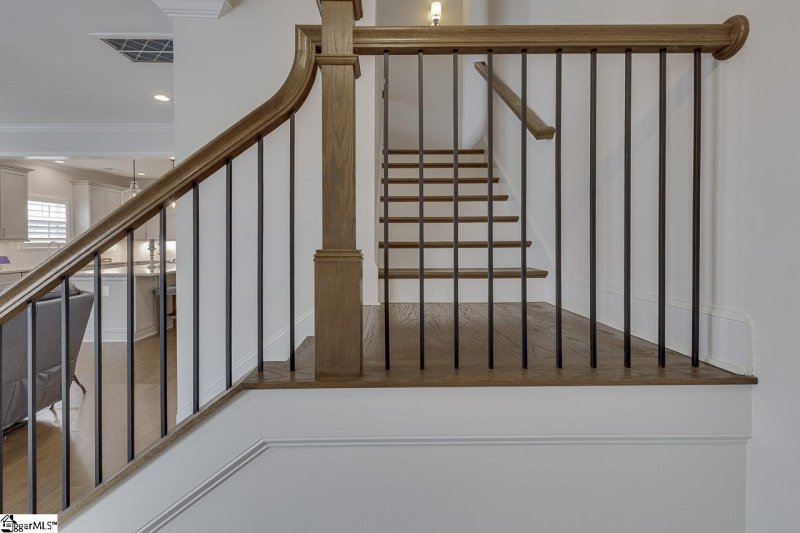

23 Peckham Street in Chelsea Townes at Hollingsworth Park, Greenville, SC
SOLD23 Peckham Street, Greenville, SC 29607
$619,900
$619,900
Sale Summary
Sold at asking price • Sold quickly
Property Highlights
Bedrooms
3
Bathrooms
2
Living Area
2,312 SqFt
Property Details
This Property Has Been Sold
This property sold 5 months ago and is no longer available for purchase.
View active listings in Chelsea Townes at Hollingsworth Park →This barely lived-in, like-new townhome in Chelsea Townes at Hollingsworth Park at Verdae is a rare find. Used only when the owners were in town, it'S pristine condition and modern comforts. Built by LS Homes, a trusted local and custom home builder, this well-designed home features an attached two-car garage, a hard-to-find first-floor primary suite, and a spacious open-concept layout.
Time on Site
6 months ago
Property Type
Residential
Year Built
N/A
Lot Size
2,613 SqFt
Price/Sq.Ft.
$268
HOA Fees
Request Info from Buyer's AgentProperty Details
School Information
Additional Information
Region
Agent Contacts
- Greenville: (864) 757-4000
- Simpsonville: (864) 881-2800
Community & H O A
Room Dimensions
Property Details
- Sidewalk
- Underground Utilities
Exterior Features
- Tilt Out Windows
- Windows-Insulated
- Sprklr In Grnd-Full Yard
Interior Features
- 1st Floor
- Dryer – Electric Hookup
- Carpet
- Ceramic Tile
- Wood
- Dishwasher
- Disposal
- Stand Alone Range-Gas
- Microwave-Built In
- Attic
- Garage
- Other/See Remarks
- Loft
- Other/See Remarks
- Attic Stairs Disappearing
- Cable Available
- Ceiling 9ft+
- Ceiling Fan
- Ceiling Smooth
- Countertops Granite
- Open Floor Plan
- Smoke Detector
- Walk In Closet
- Pantry – Closet
Systems & Utilities
- Gas Available
- Forced Air
Showing & Documentation
The information is being provided by Greater Greenville MLS. Information deemed reliable but not guaranteed. Information is provided for consumers' personal, non-commercial use, and may not be used for any purpose other than the identification of potential properties for purchase. Copyright 2025 Greater Greenville MLS. All Rights Reserved.
