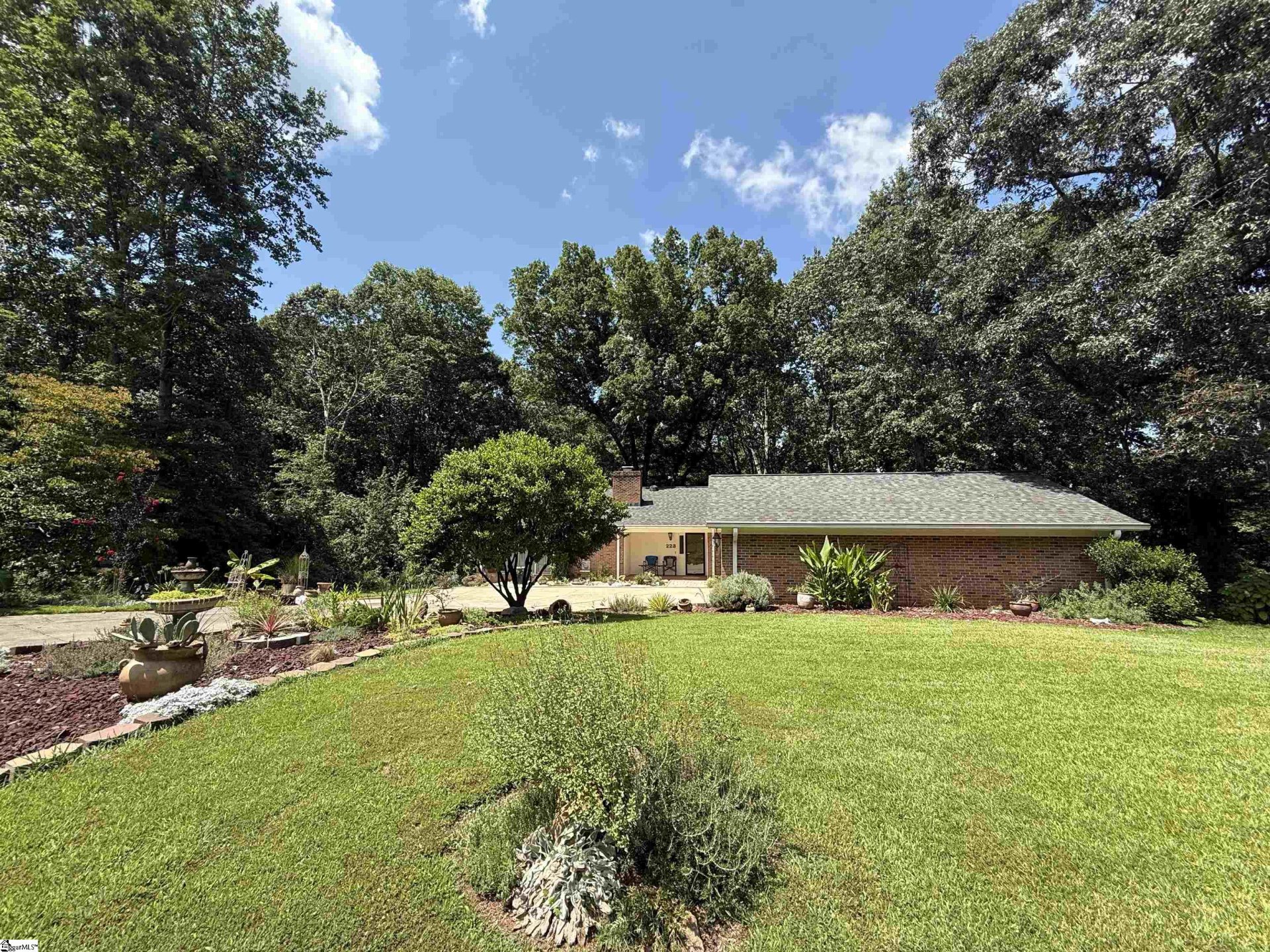
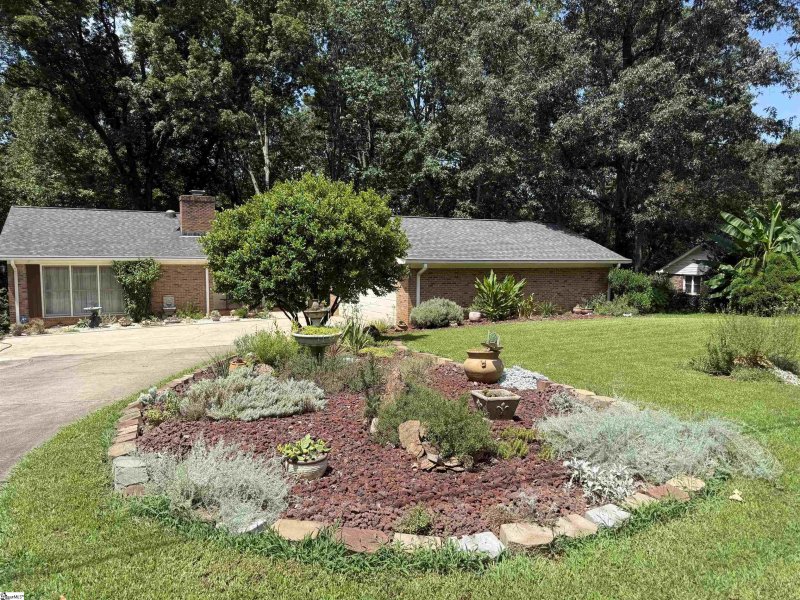
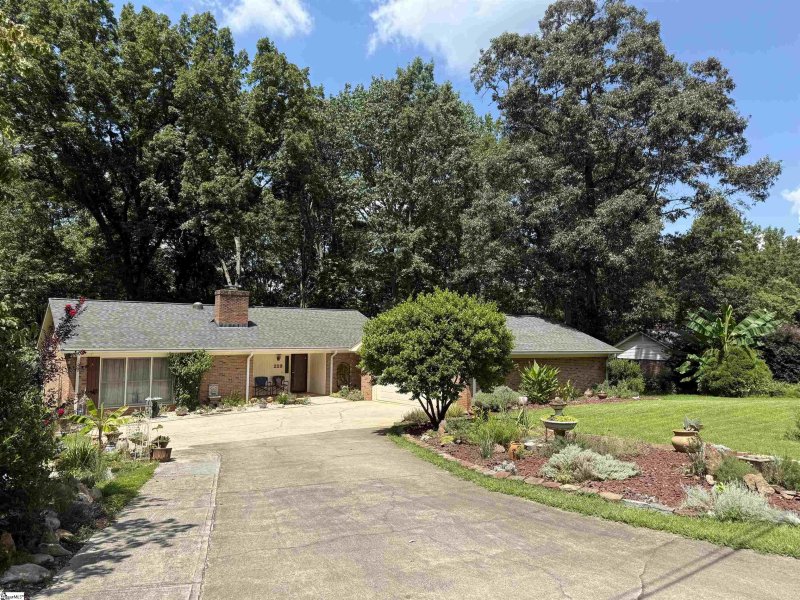
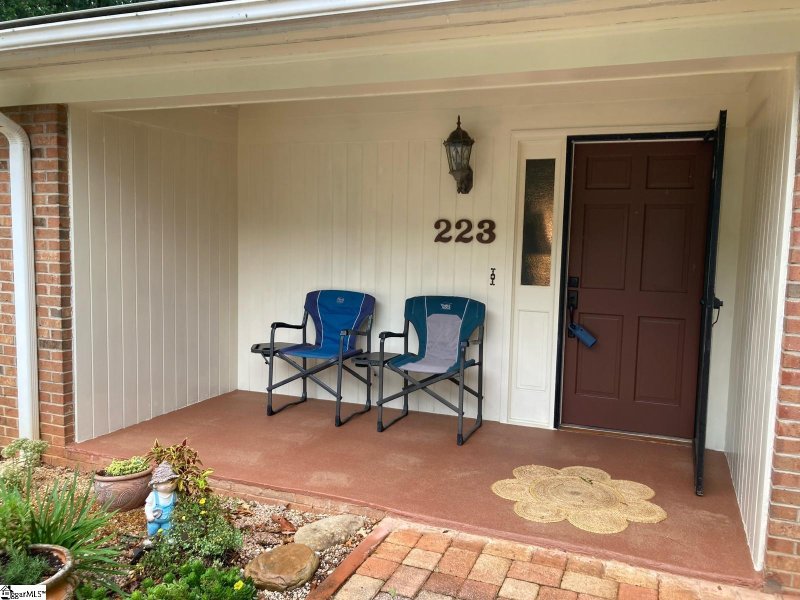
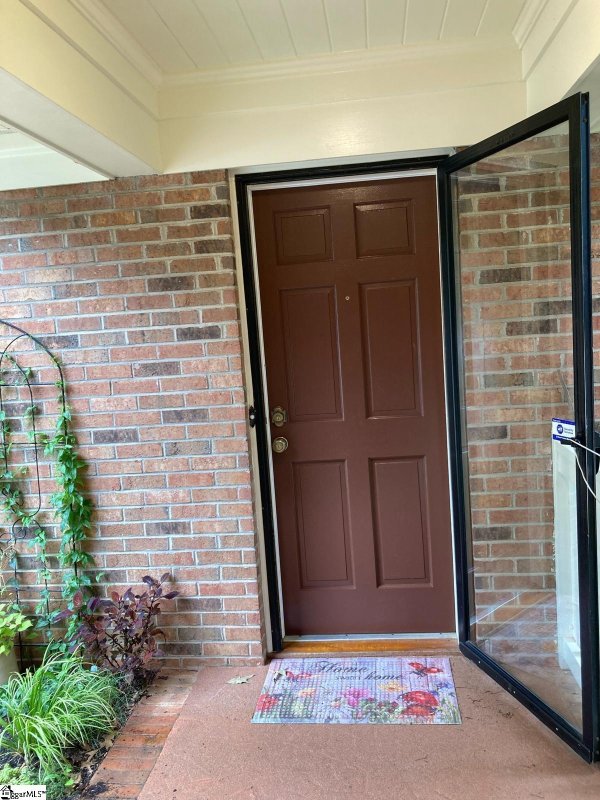

Spacious Northwood Hills Classic with Finished Basement & Sunroom
223 Covington Road, Greenville, SC 29617-2007
$539,900
$539,900
Does this home feel like a match?
Let us know — it helps us curate better suggestions for you.
Property Highlights
Bedrooms
3
Bathrooms
2
Living Area
3,266 SqFt
Property Details
Homes in Northwood Hills don't stay on the Market Long! This neighborhood is a unique and special place where families often stay for generations, creating its strong sense of community and roots. With an unbeatable LOCATION near Furman University, you'll have easy access to Travelers Rest and Downtown Greenville as well as access to daily shopping/dining needs within minutes of your home.
Time on Site
5 months ago
Property Type
Residential
Year Built
1980
Lot Size
32,234 SqFt
Price/Sq.Ft.
$165
HOA Fees
Request Info from Buyer's AgentProperty Details
School Information
Additional Information
Region
Agent Contacts
- Greenville: (864) 757-4000
- Simpsonville: (864) 881-2800
Community & H O A
Room Dimensions
Property Details
- Sloped
- Wooded
Special Features
- Basement
- Separate Entrance
Exterior Features
- Paved
- Paved Concrete
- Porch-Front
- Porch-Covered Back
Interior Features
- 1st Floor
- Closet Style
- Kitchen
- Dryer – Electric Hookup
- Washer Connection
- Carpet
- Ceramic Tile
- Wood
- Laminate Flooring
- Dishwasher
- Disposal
- Stand Alone Range-Gas
- Microwave-Stand Alone
- Refrigerator
- Oven-Gas
- Range Hood
- Attic
- Garage
- Out Building w/Elec.
- Basement
- Out Building w/ Water
- Laundry
- Bonus Room/Rec Room
- Bookcase
- Cable Available
- Ceiling Fan
- Ceiling Smooth
- Open Floor Plan
- Sky Lights
- Walk In Closet
- Countertops – Laminate
Systems & Utilities
- Central Forced
- Electric
- Forced Air
- Natural Gas
Showing & Documentation
- Restric.Cov/By-Laws
- Seller Disclosure
- Survey
- SQFT Sketch
- Advance Notice Required
- Appointment/Call Center
- Occupied
- Lockbox-Electronic
- Pre-approve/Proof of Fund
- Signed SDS
- Specified Sales Contract
The information is being provided by Greater Greenville MLS. Information deemed reliable but not guaranteed. Information is provided for consumers' personal, non-commercial use, and may not be used for any purpose other than the identification of potential properties for purchase. Copyright 2025 Greater Greenville MLS. All Rights Reserved.
