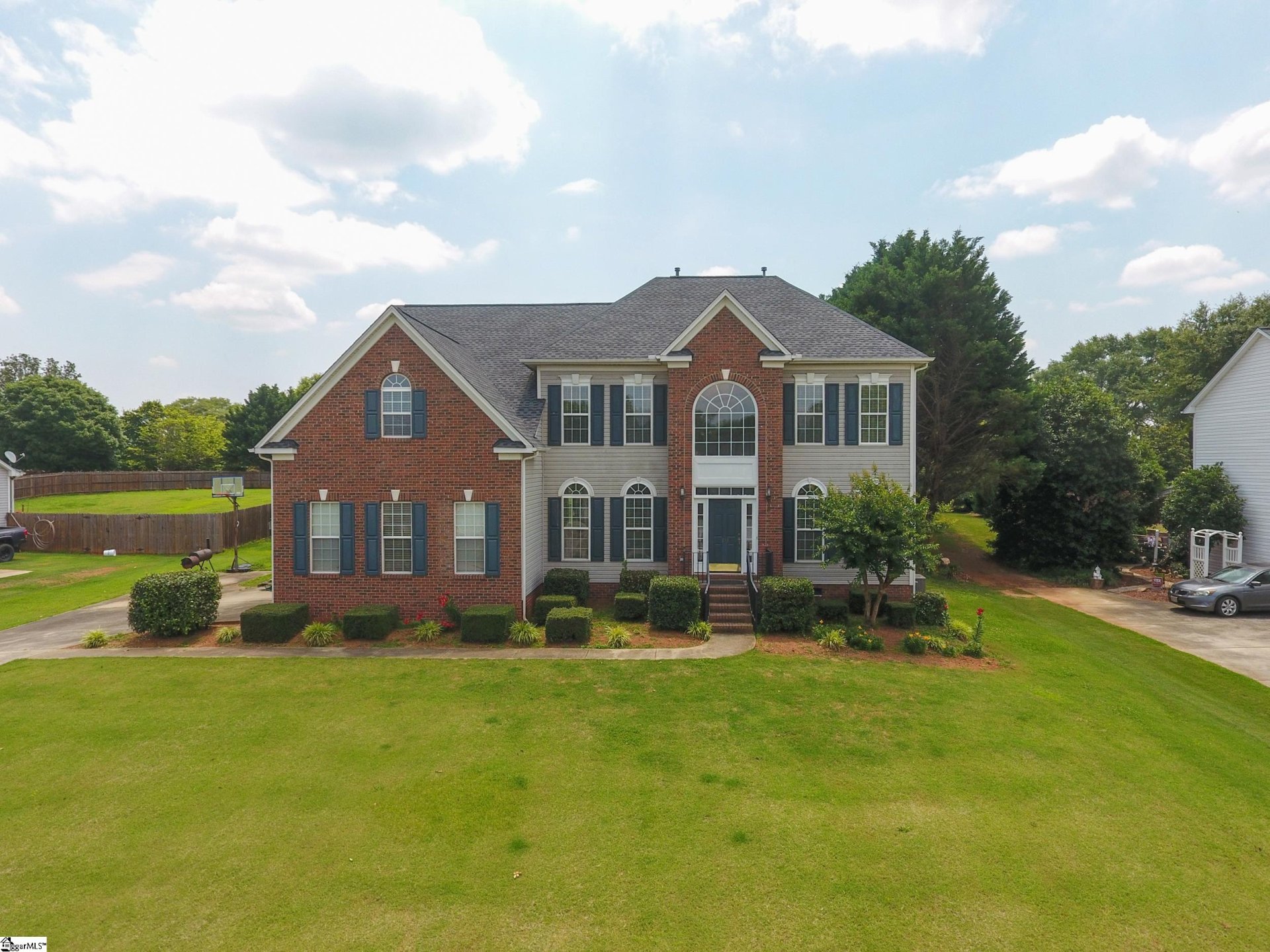
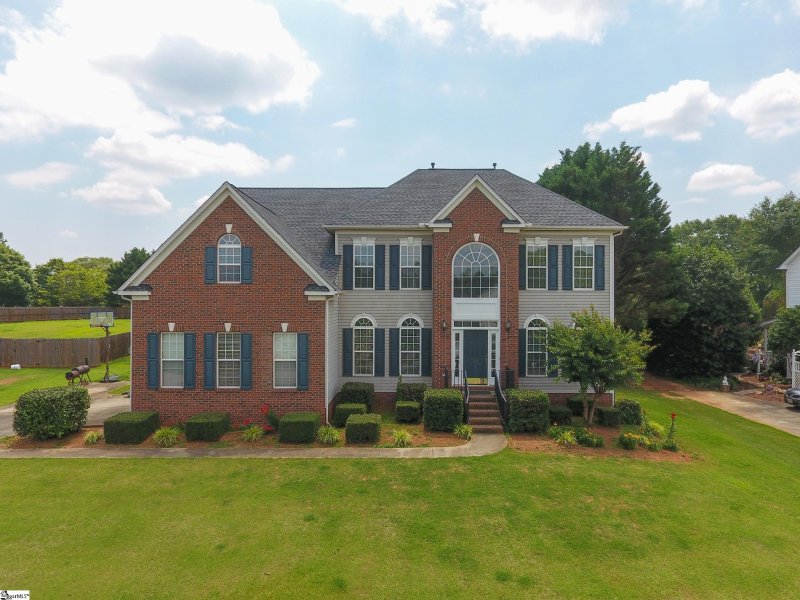
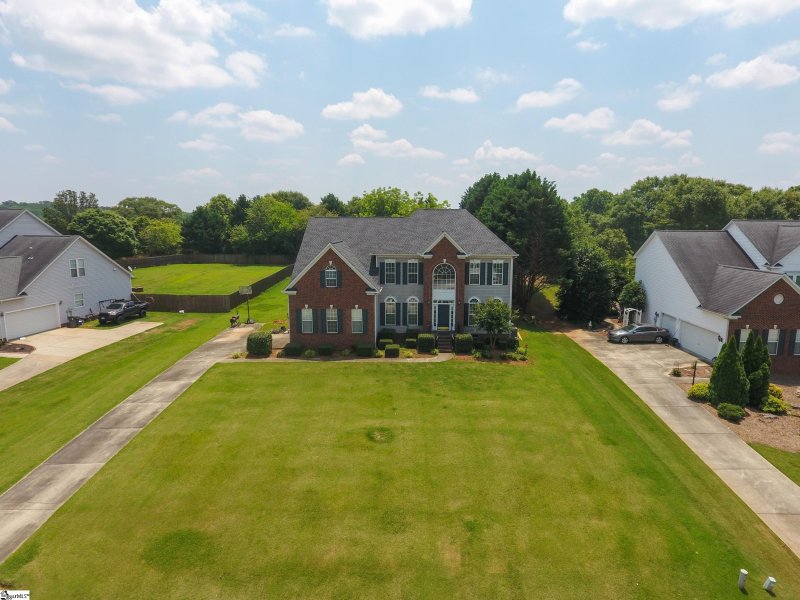
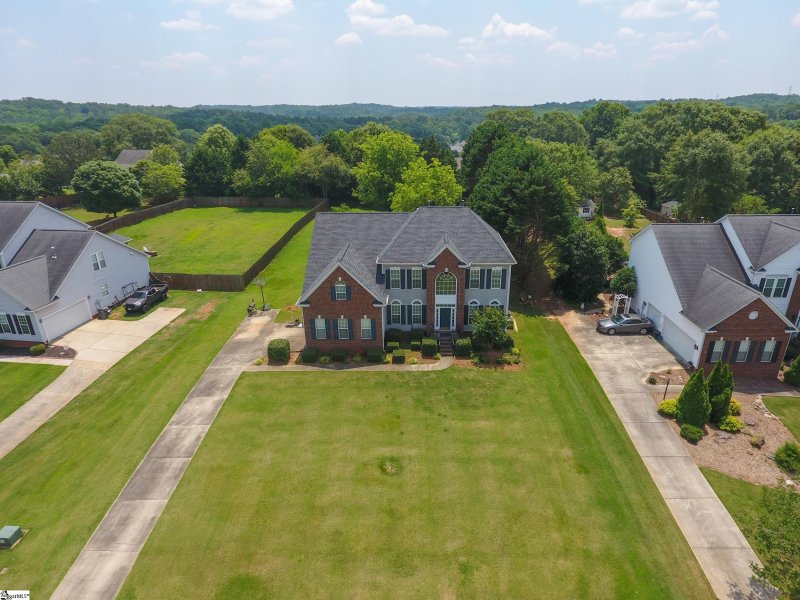
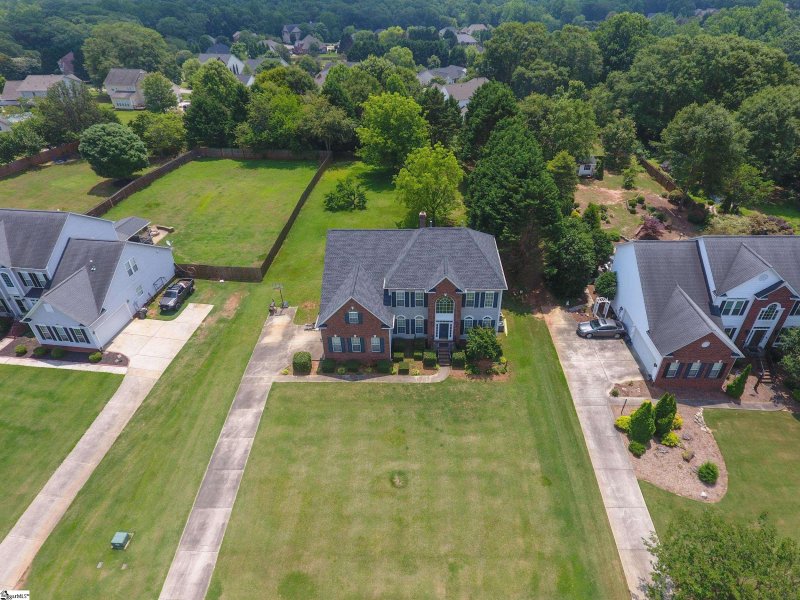
Updated Leacroft Home - 4 Beds, Pool, Pond, Near Powdersville Schools!
SOLD214 Ridge Bay Court, Greenville, SC 29611
$475,000
$475,000
Sale Summary
Sold at asking price • Sold quickly
Does this home feel like a match?
Let us know — it helps us curate better suggestions for you.
Property Highlights
Bedrooms
4
Bathrooms
2
Living Area
3,194 SqFt
Property Details
This Property Has Been Sold
This property sold 4 months ago and is no longer available for purchase.
View active listings in Leacroft →Welcome to this light-filled, two-story traditional home located in the sought-after Leacroft subdivision near Powdersville schools! With over 3,000 sq ft of living space, this 4-bedroom, 2.5-bath home offers room to grow, play, and entertain.
Time on Site
6 months ago
Property Type
Residential
Year Built
N/A
Lot Size
25,264 SqFt
Price/Sq.Ft.
$149
HOA Fees
Request Info from Buyer's AgentProperty Details
School Information
Loading map...
Additional Information
Agent Contacts
- Greenville: (864) 757-4000
- Simpsonville: (864) 881-2800
Community & H O A
Room Dimensions
Property Details
- Level
- Sloped
- Underground Utilities
Exterior Features
- Brick Veneer-Partial
- Vinyl Siding
- Deck
- Tilt Out Windows
Interior Features
- 1st Floor
- Walk-in
- Dryer – Electric Hookup
- Carpet
- Wood
- Vinyl
- Luxury Vinyl Tile/Plank
- Dishwasher
- Oven(s)-Wall
- Refrigerator
- Cook Top-Electric
- Oven-Electric
- Double Oven
- Wood Stove
- Attic
- Garage
- Laundry
- Office/Study
- Sun Room
- 2 Story Foyer
- Attic Stairs Disappearing
- Cable Available
- Ceiling 9ft+
- Ceiling Fan
- Ceiling Cathedral/Vaulted
- Ceiling Trey
- Open Floor Plan
- Tub Garden
- Walk In Closet
- Countertops – Laminate
- Pantry – Closet
- Pantry – Walk In
Systems & Utilities
- Central Forced
- Electric
- Multi-Units
- Electric
- Forced Air
Showing & Documentation
- Restric.Cov/By-Laws
- Seller Disclosure
- Advance Notice Required
- Appointment/Call Center
- Occupied
- Tenant Occupied
- Lockbox-Electronic
- Copy Earnest Money Check
- Pre-approve/Proof of Fund
- Signed SDS
- Specified Sales Contract
The information is being provided by Greater Greenville MLS. Information deemed reliable but not guaranteed. Information is provided for consumers' personal, non-commercial use, and may not be used for any purpose other than the identification of potential properties for purchase. Copyright 2025 Greater Greenville MLS. All Rights Reserved.
