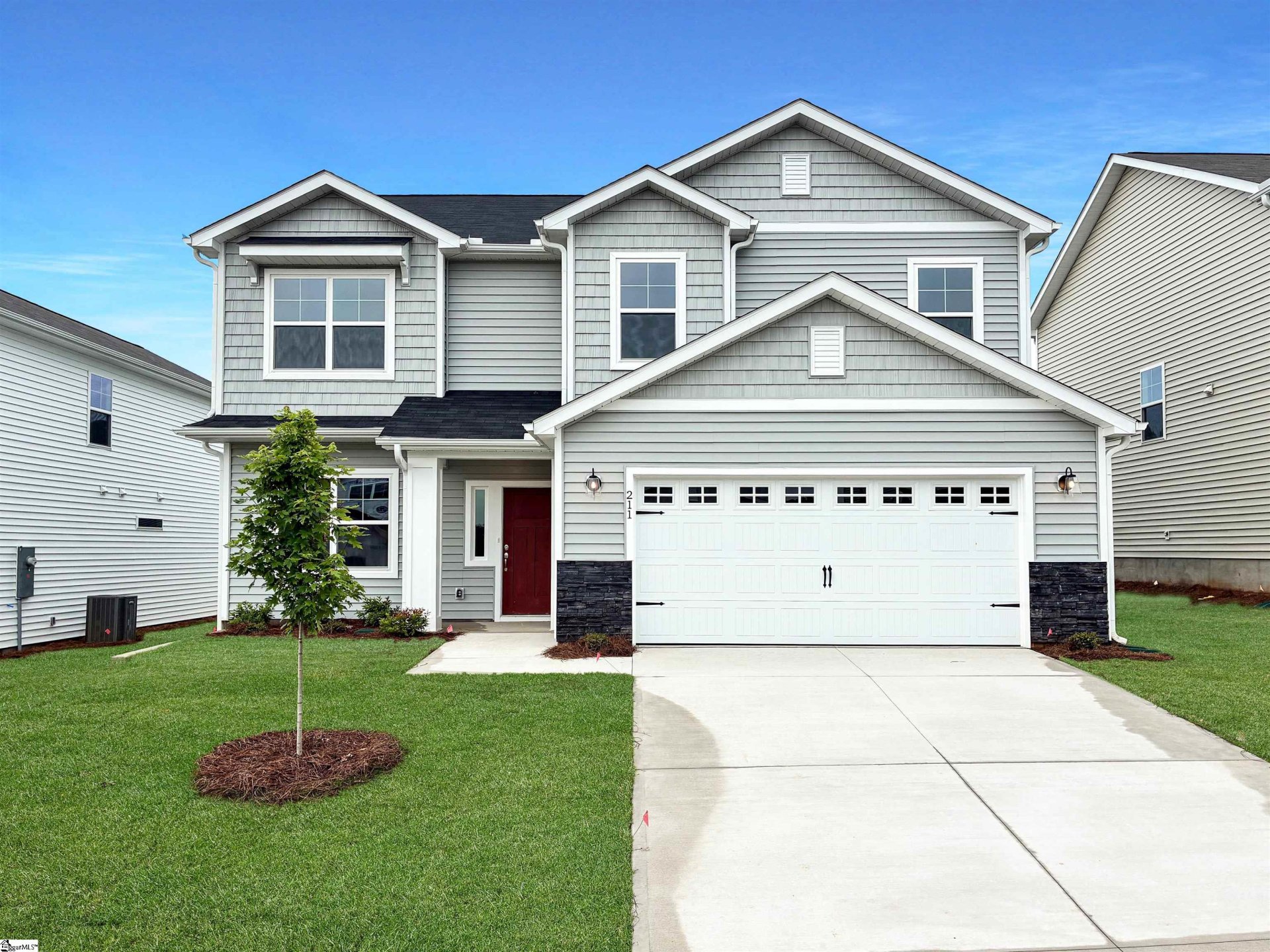
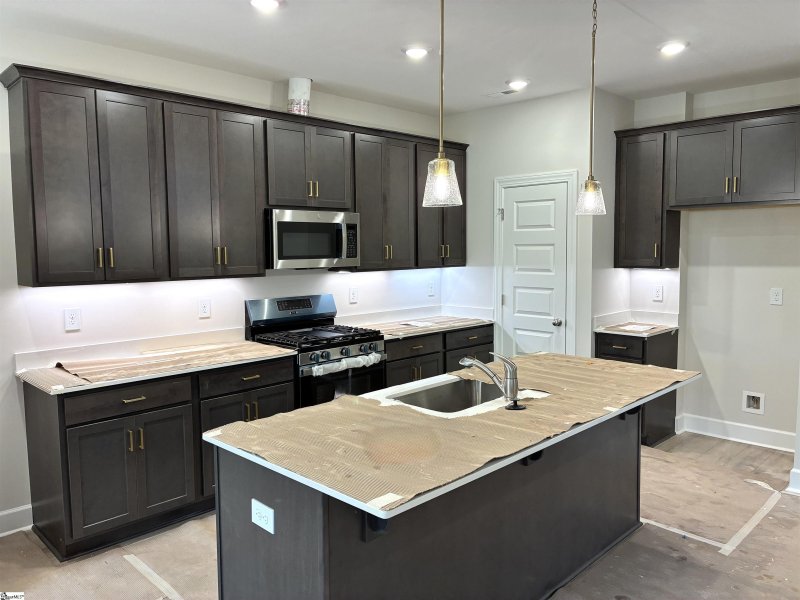
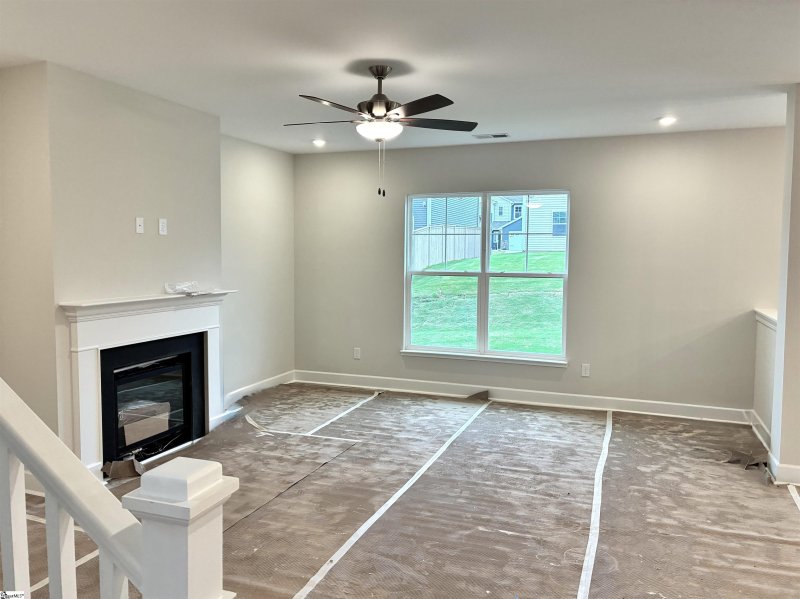
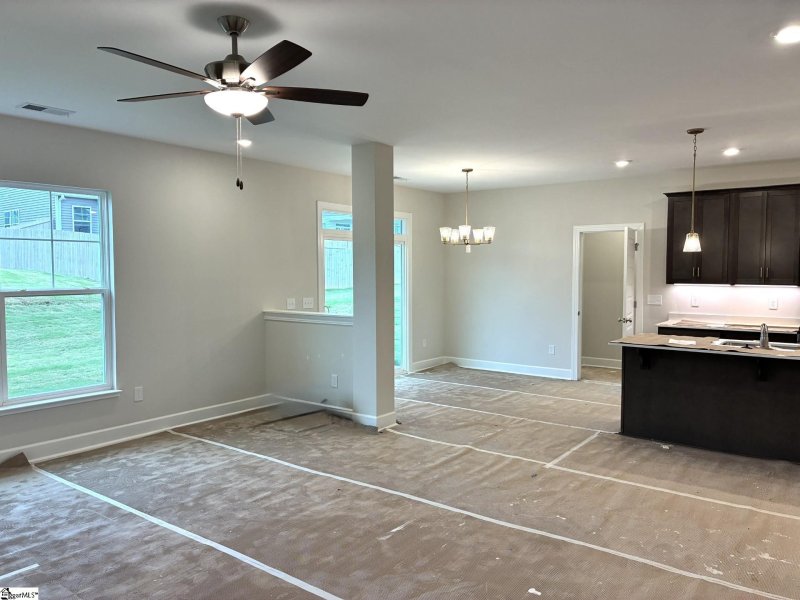
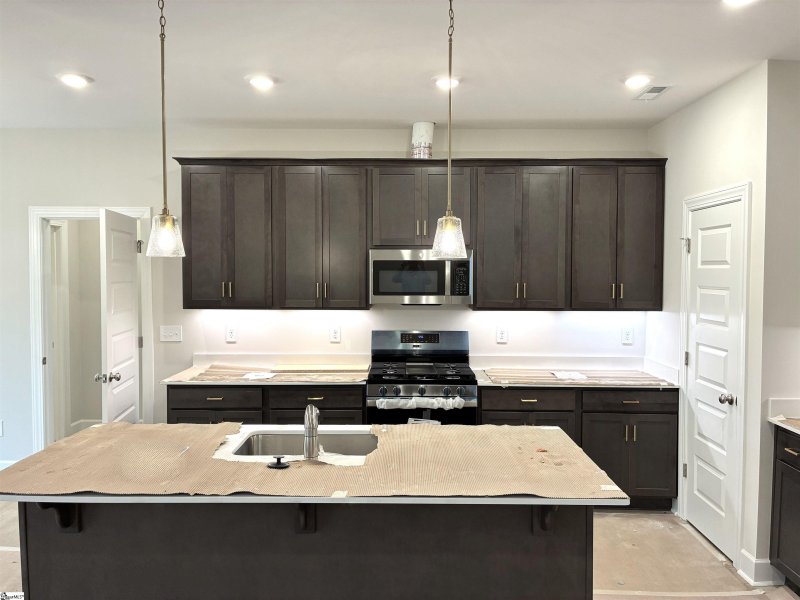

Urban Chic McKee Manor: 6 Bed, 3.5 Bath with Loft & Porch
SOLD211 Fenner Place, Greenville, SC 29607
$453,425
$453,425
Sale Summary
Sold at asking price • Sold quickly
Does this home feel like a match?
Let us know — it helps us curate better suggestions for you.
Property Highlights
Bedrooms
6
Bathrooms
3
Living Area
2,730 SqFt
Property Details
This Property Has Been Sold
This property sold 3 months ago and is no longer available for purchase.
View active listings in Holly Ridge →Welcome to the McKee Manor by Cothran Homes. Our Manhattan inspired custom curated design incorporates all the right elements of Urban Chic in this lovely home. You will enjoy many mornings cooking breakfast in this stunning kitchen with shaker-style York Graphite-stained cabinets, Fashion White Quartz countertops, satin brass hardware, under cabinet lighting, Aged Brass pendant lights and large working York Graphite-stained Island with single bowl undermount stainless steel sink.
Time on Site
5 months ago
Property Type
Residential
Year Built
N/A
Lot Size
N/A
Price/Sq.Ft.
$166
HOA Fees
Request Info from Buyer's AgentProperty Details
School Information
Additional Information
Region
Agent Contacts
- Greenville: (864) 757-4000
- Simpsonville: (864) 881-2800
Community & H O A
Room Dimensions
Property Details
- Contemporary
- Craftsman
- Sidewalk
- Sloped
Exterior Features
- Patio
- Porch-Front
- Tilt Out Windows
- Sprklr In Grnd-Full Yard
Interior Features
- Carpet
- Vinyl
- Other/See Remarks
- Luxury Vinyl Tile/Plank
- Dishwasher
- Disposal
- Stand Alone Range-Gas
- Oven-Gas
- Microwave-Built In
- Attic
- Garage
- Laundry
- Loft
- Office/Study
- Attic Stairs Disappearing
- Cable Available
- Ceiling 9ft+
- Ceiling Fan
- Ceiling Smooth
- Ceiling Trey
- Open Floor Plan
- Smoke Detector
- Tub Garden
- Walk In Closet
- Countertops – Quartz
- Pantry – Closet
- Pantry – Walk In
Systems & Utilities
Showing & Documentation
- Warranty Furnished
- Restric.Cov/By-Laws
- Appointment/Call Center
- Restricted Hours
- Lockbox-Electronic
- Copy Earnest Money Check
- Pre-approve/Proof of Fund
- Specified Sales Contract
The information is being provided by Greater Greenville MLS. Information deemed reliable but not guaranteed. Information is provided for consumers' personal, non-commercial use, and may not be used for any purpose other than the identification of potential properties for purchase. Copyright 2025 Greater Greenville MLS. All Rights Reserved.
