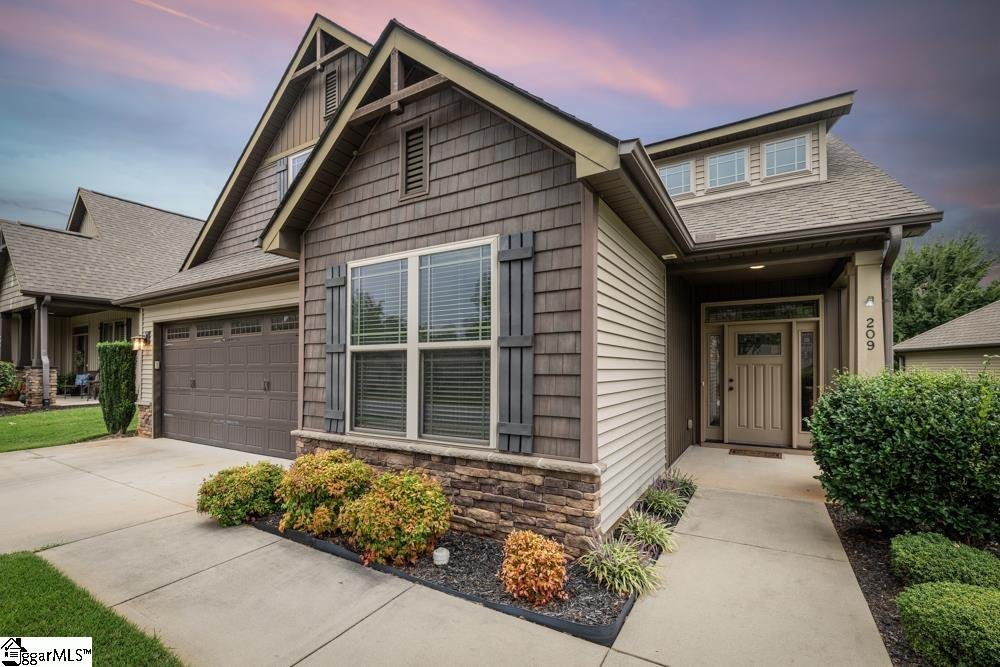
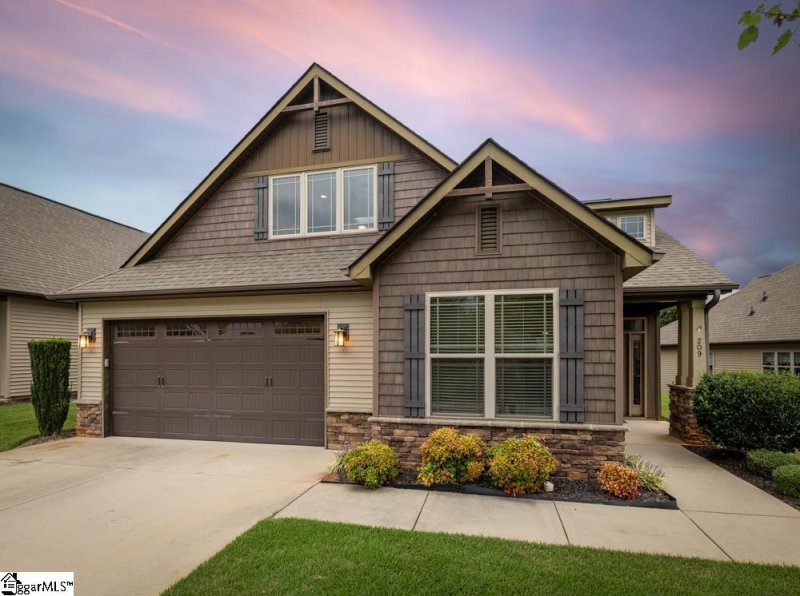
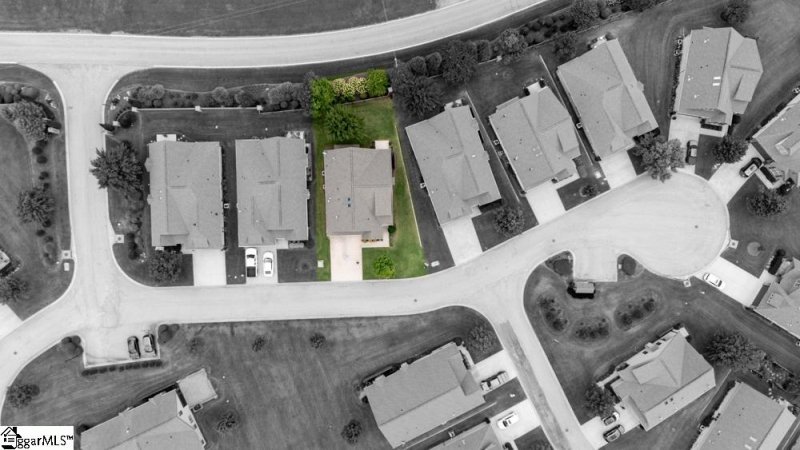
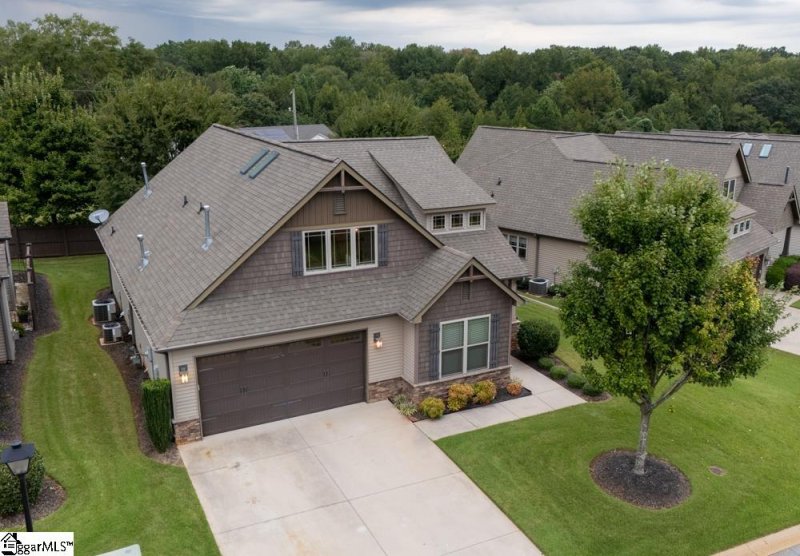
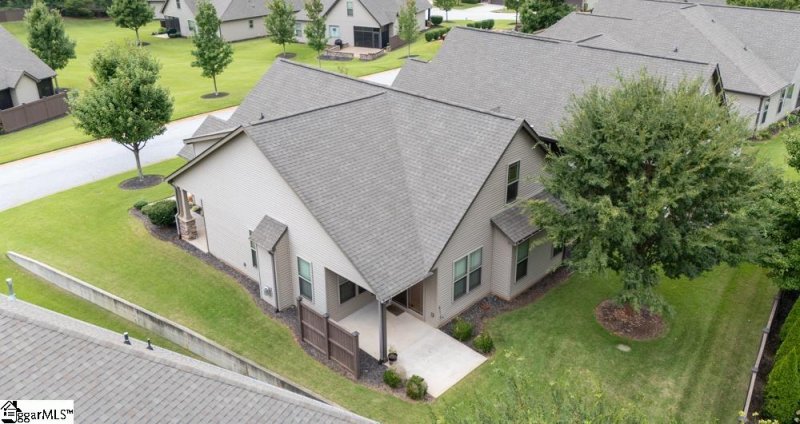
209 Gantry Court in Waterstone Cottages, Greenville, SC
SOLD209 Gantry Court, Greenville, SC 29615
$524,900
$524,900
Sale Summary
Sold below asking price • Sold quickly
Does this home feel like a match?
Let us know — it helps us curate better suggestions for you.
Property Highlights
Bedrooms
3
Bathrooms
3
Living Area
2,262 SqFt
Property Details
This Property Has Been Sold
This property sold 1 month ago and is no longer available for purchase.
View active listings in Waterstone Cottages →CHARMING AND COZY with all the modern comforts. Step into this beautifully designed Craftsman-style cottage with the spacious open floor plan you have been searching for in the PERFECT location. The covered entry leads inside to gleaming wood floors and a beautifully lofted ceiling.
Time on Site
3 months ago
Property Type
Residential
Year Built
N/A
Lot Size
6,969 SqFt
Price/Sq.Ft.
$232
HOA Fees
Request Info from Buyer's AgentProperty Details
School Information
Loading map...
Additional Information
Agent Contacts
- Greenville: (864) 757-4000
- Simpsonville: (864) 881-2800
Community & H O A
Room Dimensions
Property Details
- Level
- Some Trees
- Underground Utilities
Exterior Features
- Stone
- Vinyl Siding
- Tilt Out Windows
- Sprklr In Grnd-Full Yard
- Porch-Covered Back
Interior Features
- 1st Floor
- Walk-in
- Carpet
- Ceramic Tile
- Wood
- Dishwasher
- Disposal
- Stand Alone Rng-Electric
- Microwave-Built In
- Laundry
- Loft
- 2 Story Foyer
- Cable Available
- Ceiling 9ft+
- Ceiling Fan
- Ceiling Cathedral/Vaulted
- Countertops Granite
- Countertops-Solid Surface
- Open Floor Plan
- Sky Lights
- Smoke Detector
- Walk In Closet
- Pantry – Closet
- Window Trtments-AllRemain
Systems & Utilities
- Central Forced
- Electric
- Forced Air
- Natural Gas
Showing & Documentation
- Restric.Cov/By-Laws
- Seller Disclosure
- Appointment/Call Center
- Lockbox-Electronic
- Copy Earnest Money Check
- Pre-approve/Proof of Fund
- Signed SDS
- Specified Sales Contract
The information is being provided by Greater Greenville MLS. Information deemed reliable but not guaranteed. Information is provided for consumers' personal, non-commercial use, and may not be used for any purpose other than the identification of potential properties for purchase. Copyright 2025 Greater Greenville MLS. All Rights Reserved.
