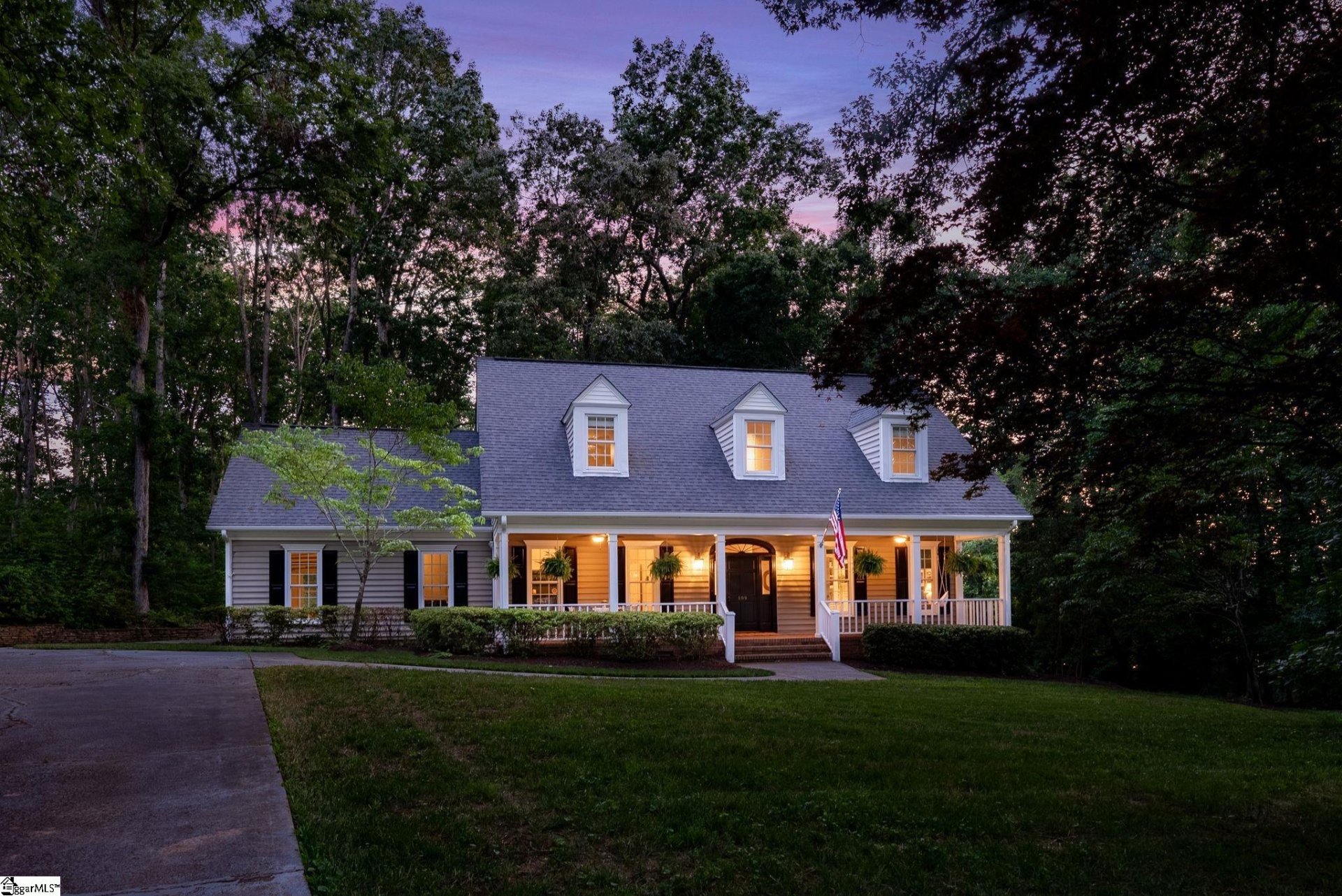
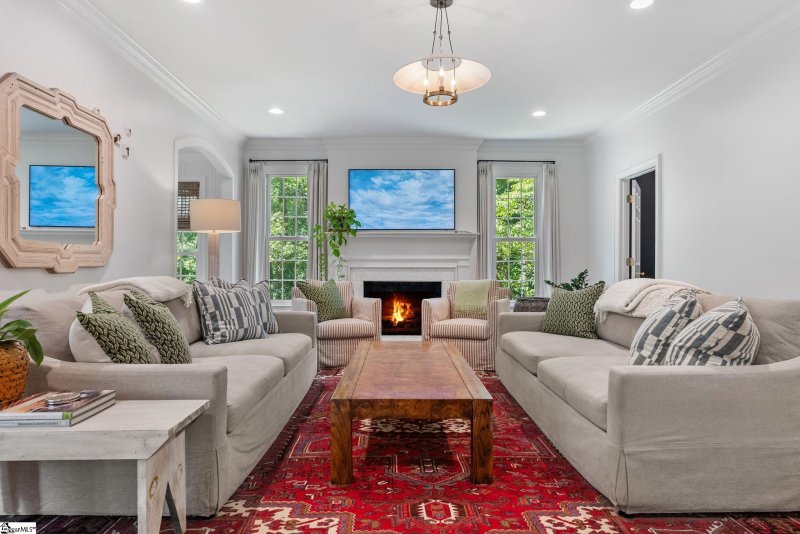
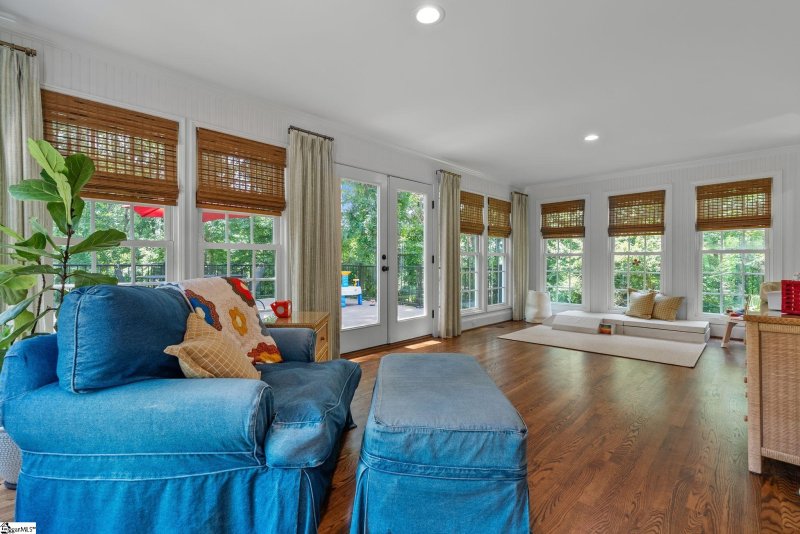
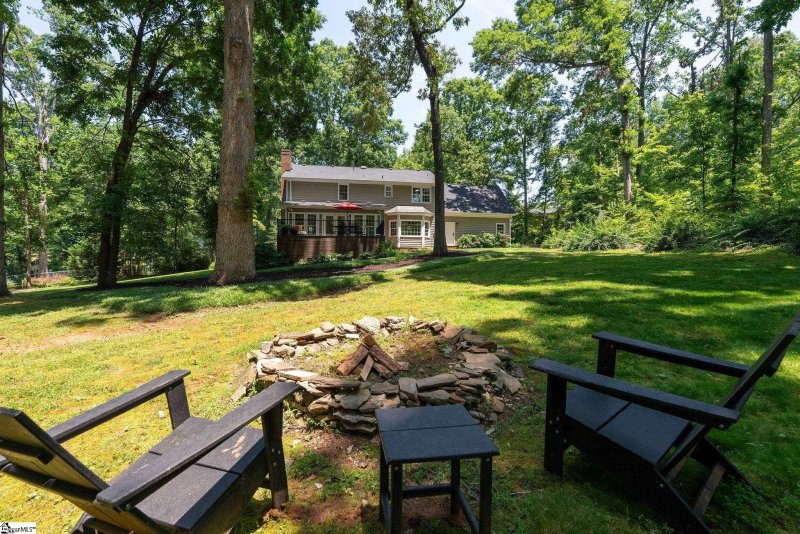
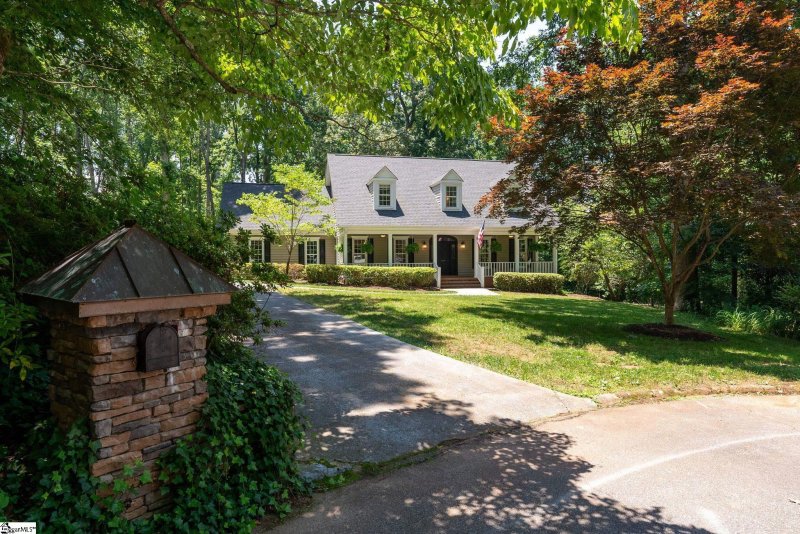

Updated 5 Bed Cape Cod on Private 1+ Acre Lot near Downtown GVL
SOLD209 Covington Court, Greenville, SC 29617
$724,550
$724,550
Sale Summary
Sold at asking price • Sold in typical time frame
Does this home feel like a match?
Let us know — it helps us curate better suggestions for you.
Property Highlights
Bedrooms
5
Bathrooms
2
Living Area
3,192 SqFt
Property Details
This Property Has Been Sold
This property sold 2 months ago and is no longer available for purchase.
View active listings in Northwood Hills →Welcome to this exceptional Cape Cod residence, meticulously crafted in 1988 and nestled within the highly desirable Northwood Hills neighborhood. This home is situated on a serene 1.11-acre cul-de-sac lot and features approximately 3,200 square feet of thoughtfully designed living space.
Time on Site
4 months ago
Property Type
Residential
Year Built
1988
Lot Size
1.11 Acres
Price/Sq.Ft.
$227
HOA Fees
Request Info from Buyer's AgentProperty Details
School Information
Additional Information
Region
Agent Contacts
- Greenville: (864) 757-4000
- Simpsonville: (864) 881-2800
Community & H O A
Room Dimensions
Property Details
- Cape Cod
- Traditional
- Cul-de-Sac
- Wooded
Exterior Features
- Deck
- Porch-Front
Interior Features
- 2nd Floor
- Closet Style
- Ceramic Tile
- Wood
- Dishwasher
- Oven(s)-Wall
- Cook Top-Electric
- Double Oven
- Office/Study
- Sun Room
- Bonus Room/Rec Room
- Breakfast Area
- Attic Stairs Disappearing
- Bookcase
- Ceiling Smooth
- Countertops Granite
- Open Floor Plan
- Smoke Detector
- Walk In Closet
- Pantry – Closet
Systems & Utilities
- Electric
- Heat Pump
- Electric
- Forced Air
Showing & Documentation
- Restric.Cov/By-Laws
- Seller Disclosure
- SQFT Sketch
- Signed SDS
- Specified Sales Contract
- Signed MLS Full Detail
The information is being provided by Greater Greenville MLS. Information deemed reliable but not guaranteed. Information is provided for consumers' personal, non-commercial use, and may not be used for any purpose other than the identification of potential properties for purchase. Copyright 2025 Greater Greenville MLS. All Rights Reserved.
