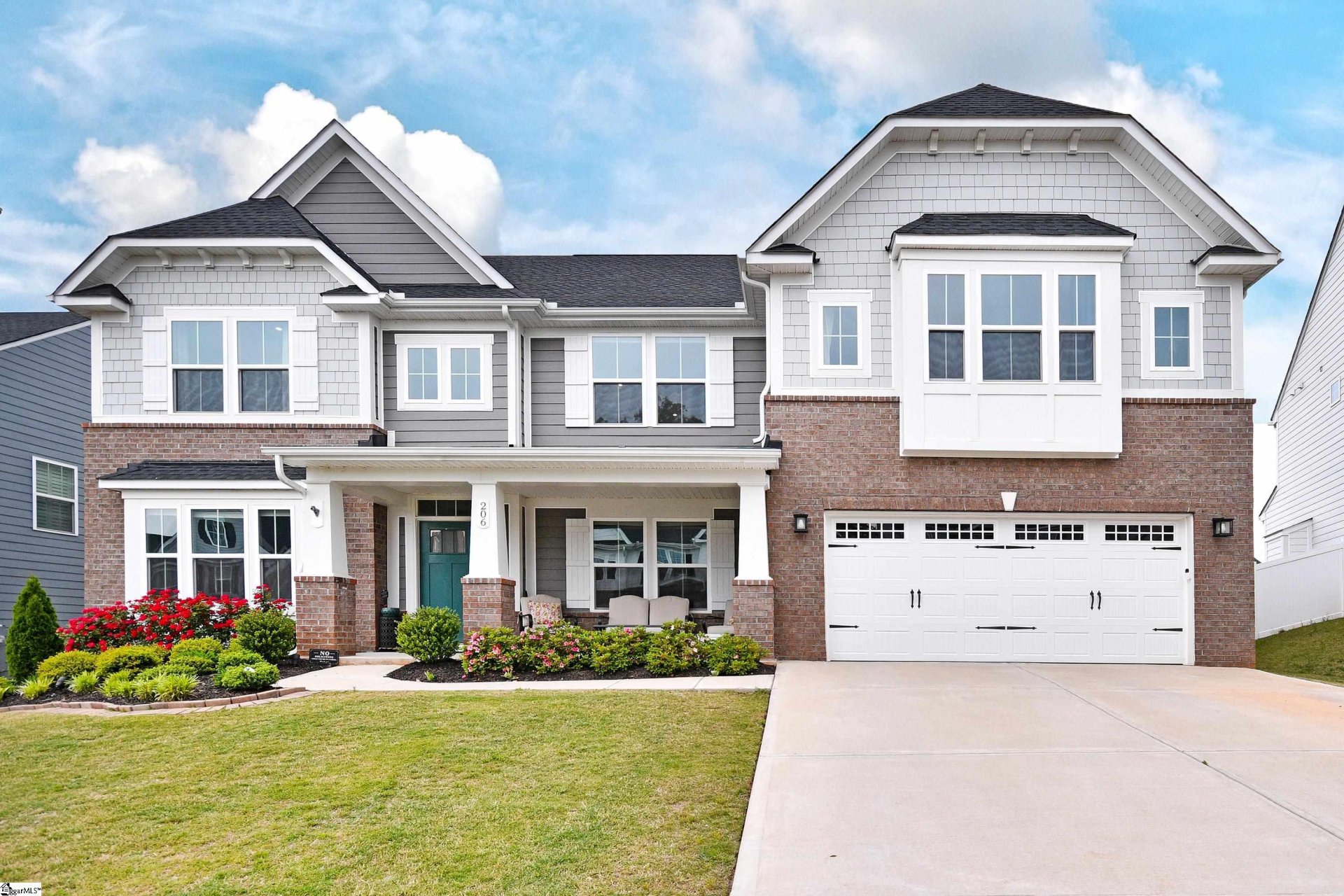
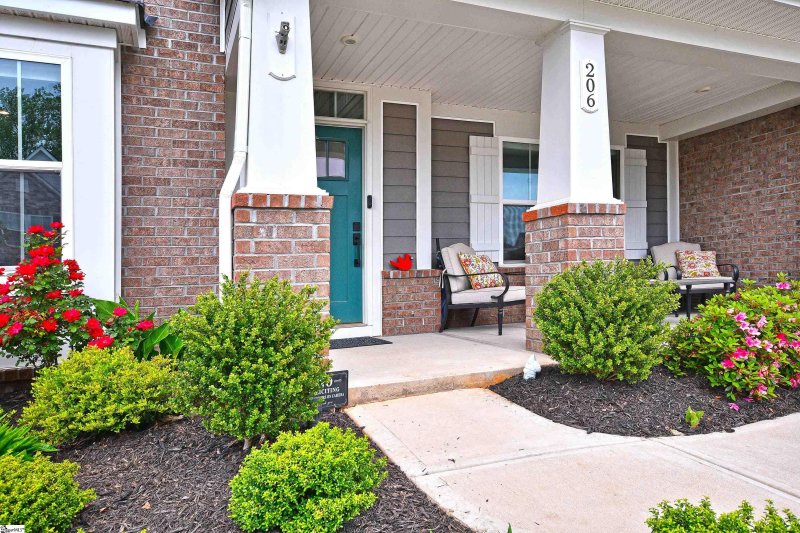
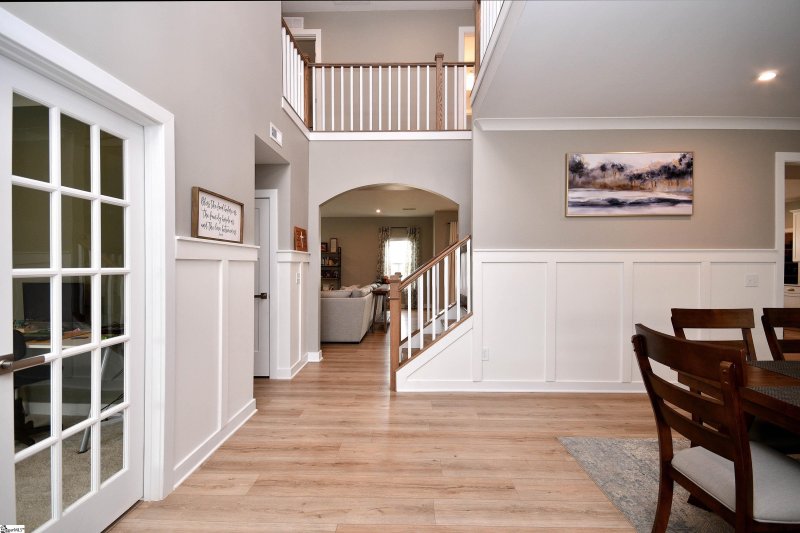
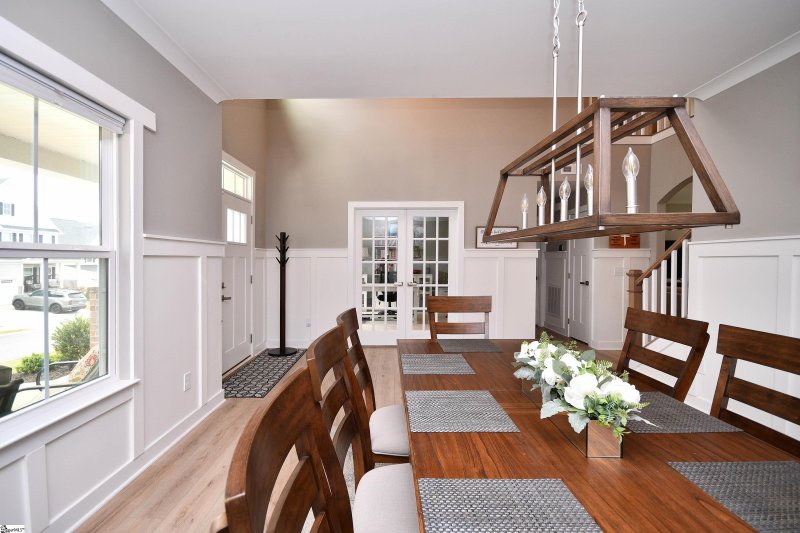
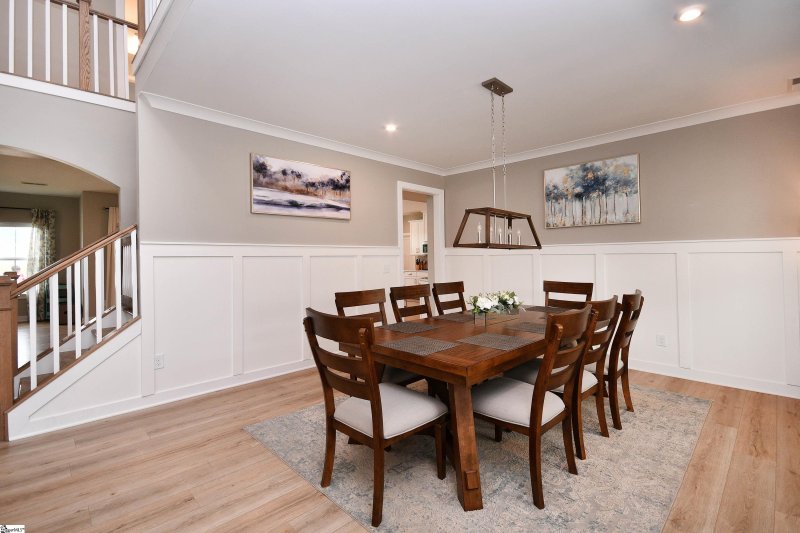
Luxury Living & Resort Amenities in Desirable Riverstone Community
SOLD206 Chinook Drive, Greenville, SC 29607
$635,000
$635,000
Sale Summary
Sold below asking price • Sold in typical time frame
Does this home feel like a match?
Let us know — it helps us curate better suggestions for you.
Property Highlights
Bedrooms
4
Bathrooms
3
Living Area
3,543 SqFt
Property Details
This Property Has Been Sold
This property sold 4 months ago and is no longer available for purchase.
View active listings in Riverstone →*Living Better Starts Here* Welcome to 206 Chinook Dr., a stunning Craftsman-style estate located in the sought-after Riverstone community. With over 3,500 square feet of beautifully finished living space, this 4-bedroom, 3.
Time on Site
7 months ago
Property Type
Residential
Year Built
2023
Lot Size
8,712 SqFt
Price/Sq.Ft.
$179
HOA Fees
Request Info from Buyer's AgentProperty Details
School Information
Loading map...
Additional Information
Agent Contacts
- Greenville: (864) 757-4000
- Simpsonville: (864) 881-2800
Community & H O A
Room Dimensions
Property Details
- Fenced Yard
- Underground Utilities
Exterior Features
- Brick Veneer-Partial
- Hardboard Siding
- Patio
- Porch-Front
- Porch-Covered Back
Interior Features
- Sink
- 2nd Floor
- Walk-in
- Dryer – Electric Hookup
- Washer Connection
- Carpet
- Ceramic Tile
- Luxury Vinyl Tile/Plank
- Dishwasher
- Disposal
- Stand Alone Range-Gas
- Oven(s)-Wall
- Refrigerator
- Double Oven
- Microwave-Built In
- Attic
- Garage
- Laundry
- Loft
- Office/Study
- Breakfast Area
- 2 Story Foyer
- Attic Stairs Disappearing
- Cable Available
- Ceiling 9ft+
- Ceiling Smooth
- Ceiling Trey
- Open Floor Plan
- Walk In Closet
- Countertops – Quartz
- Dual Primary Bedrooms
- Pantry – Walk In
Systems & Utilities
- Gas
- Tankless
- Central Forced
- Electric
Showing & Documentation
- Restric.Cov/By-Laws
- Seller Disclosure
- Other/See Remarks
- SQFT Sketch
- Advance Notice Required
- Appointment/Call Center
- Occupied
- Lockbox-Electronic
- Showing Time
- Pre-approve/Proof of Fund
- Signed SDS
The information is being provided by Greater Greenville MLS. Information deemed reliable but not guaranteed. Information is provided for consumers' personal, non-commercial use, and may not be used for any purpose other than the identification of potential properties for purchase. Copyright 2025 Greater Greenville MLS. All Rights Reserved.
