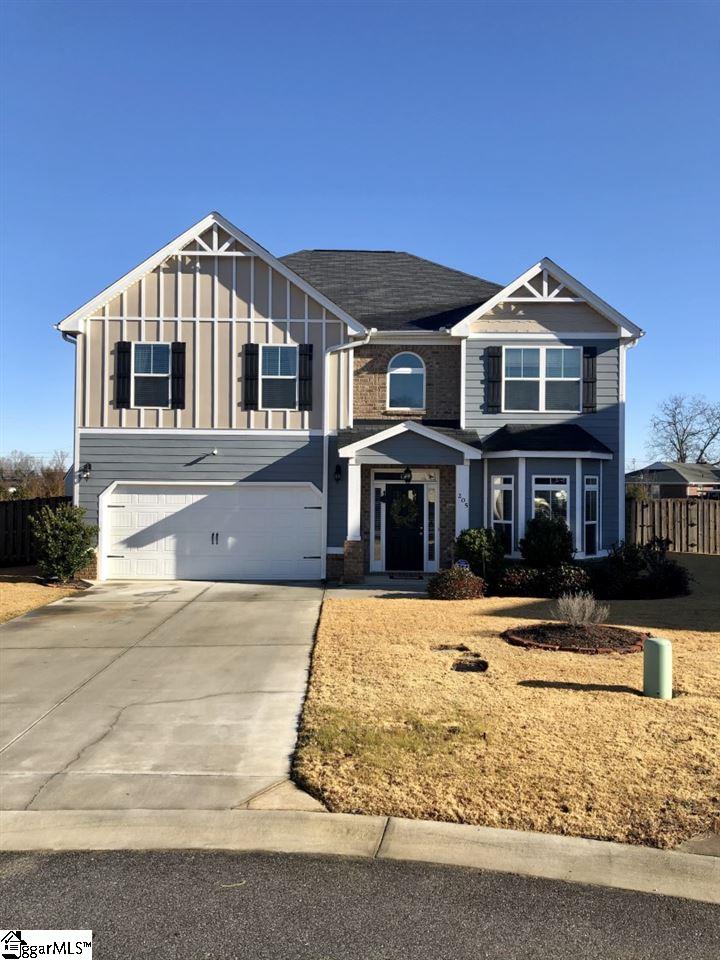
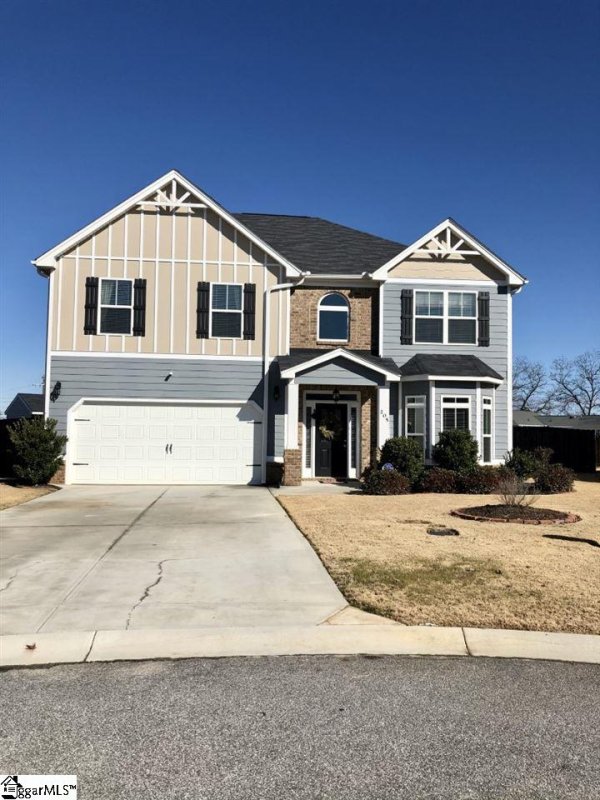
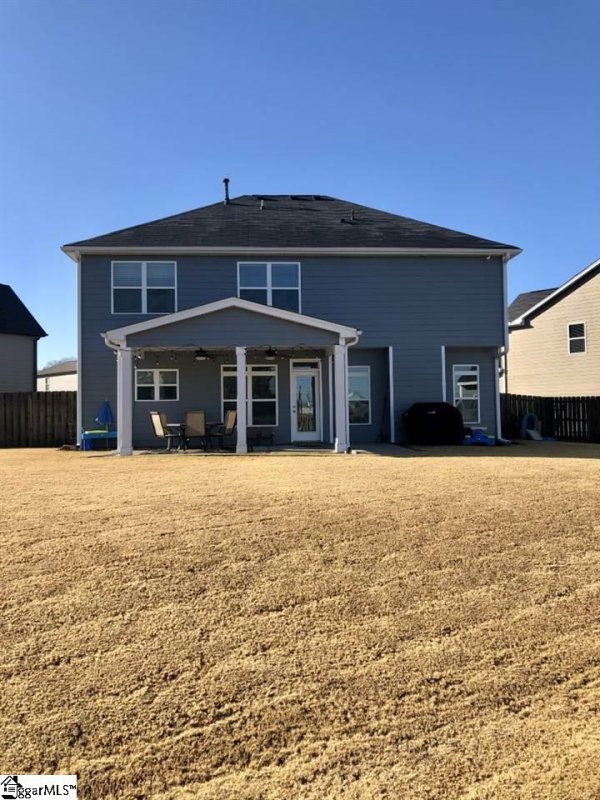
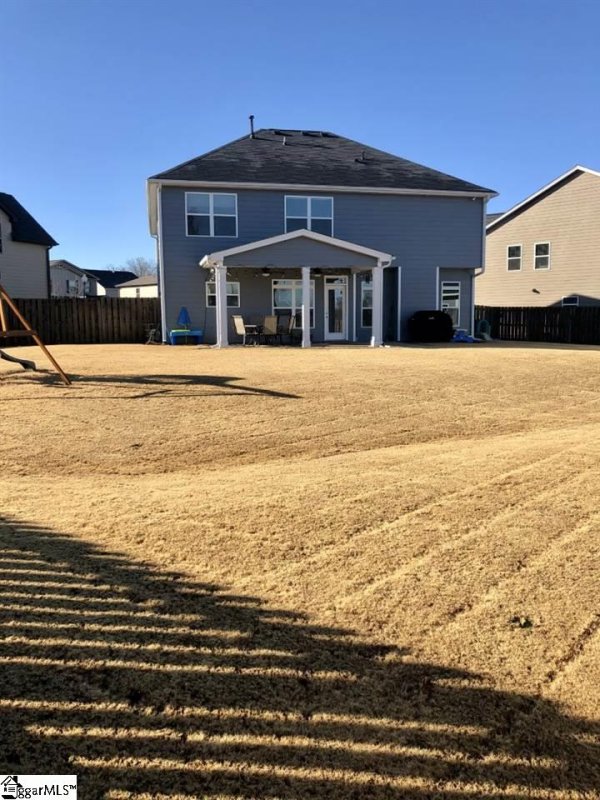
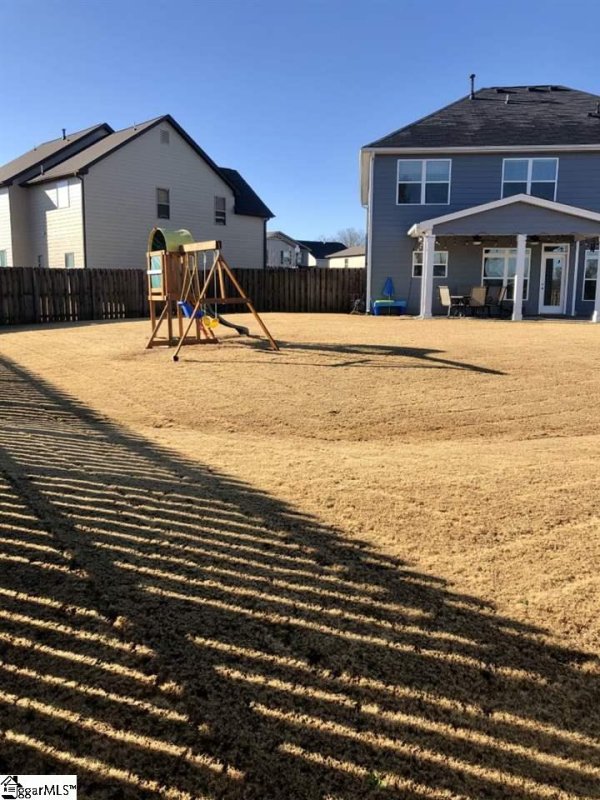
205 E Deer Drive in Three Bridges, Greenville, SC
SOLD205 E Deer Drive, Greenville, SC 29611
$315,900
$315,900
Sale Summary
Sold at asking price • Sold in typical time frame
Does this home feel like a match?
Let us know — it helps us curate better suggestions for you.
Property Highlights
Bedrooms
4
Bathrooms
2
Property Details
This Property Has Been Sold
This property sold 4 years ago and is no longer available for purchase.
View active listings in Three Bridges →A beautiful 4 bedroom & 2.5 bath home for sale, in a great location, amazing school district and close proximity to I-85, GSP airport and downtown Greenville. Fenced in and large backyard with covered patio including exterior natural gas line for grilling.
Time on Site
4 years ago
Property Type
Residential
Year Built
2016
Lot Size
10,454 SqFt
Price/Sq.Ft.
N/A
HOA Fees
Request Info from Buyer's AgentProperty Details
School Information
Loading map...
Additional Information
Agent Contacts
- Greenville: (864) 757-4000
- Simpsonville: (864) 881-2800
Community & H O A
Room Dimensions
Property Details
Exterior Features
- Brick Veneer-Partial
- Concrete Plank
- Patio
- Porch-Front
- Some Storm Windows
- Tilt Out Windows
- Sprklr In Grnd-Full Yard
Interior Features
- 2nd Floor
- Walk-in
- Carpet
- Ceramic Tile
- Wood
- Vinyl
- Cook Top-Gas
- Dishwasher
- Disposal
- Oven-Self Cleaning
- Oven-Convection
- Oven(s)-Wall
- Oven-Electric
- Double Oven
- Microwave-Built In
- Attic
- Garage
- Out Building
- Laundry
- Office/Study
- Workshop
- 2 Story Foyer
- Attic Stairs Disappearing
- Cable Available
- Ceiling 9ft+
- Ceiling Fan
- Ceiling Cathedral/Vaulted
- Ceiling Smooth
- Ceiling Trey
- Countertops Granite
- Sec. System-Owned/Conveys
- Security System Leased
- Smoke Detector
- Tub Garden
- Walk In Closet
- Countertops-Other
Systems & Utilities
- Electric
- Gas
- Tankless
- Central Forced
- Electric
- Forced Air
- Natural Gas
Showing & Documentation
- Appraisal
- Home Inspection
- House Plans
- Restric.Cov/By-Laws
- Seller Disclosure
- Advance Notice Required
- Appointment/Call Center
- Show Anytime
- Occupied
- Copy Earnest Money Check
- Specified Sales Contract
The information is being provided by Greater Greenville MLS. Information deemed reliable but not guaranteed. Information is provided for consumers' personal, non-commercial use, and may not be used for any purpose other than the identification of potential properties for purchase. Copyright 2025 Greater Greenville MLS. All Rights Reserved.
