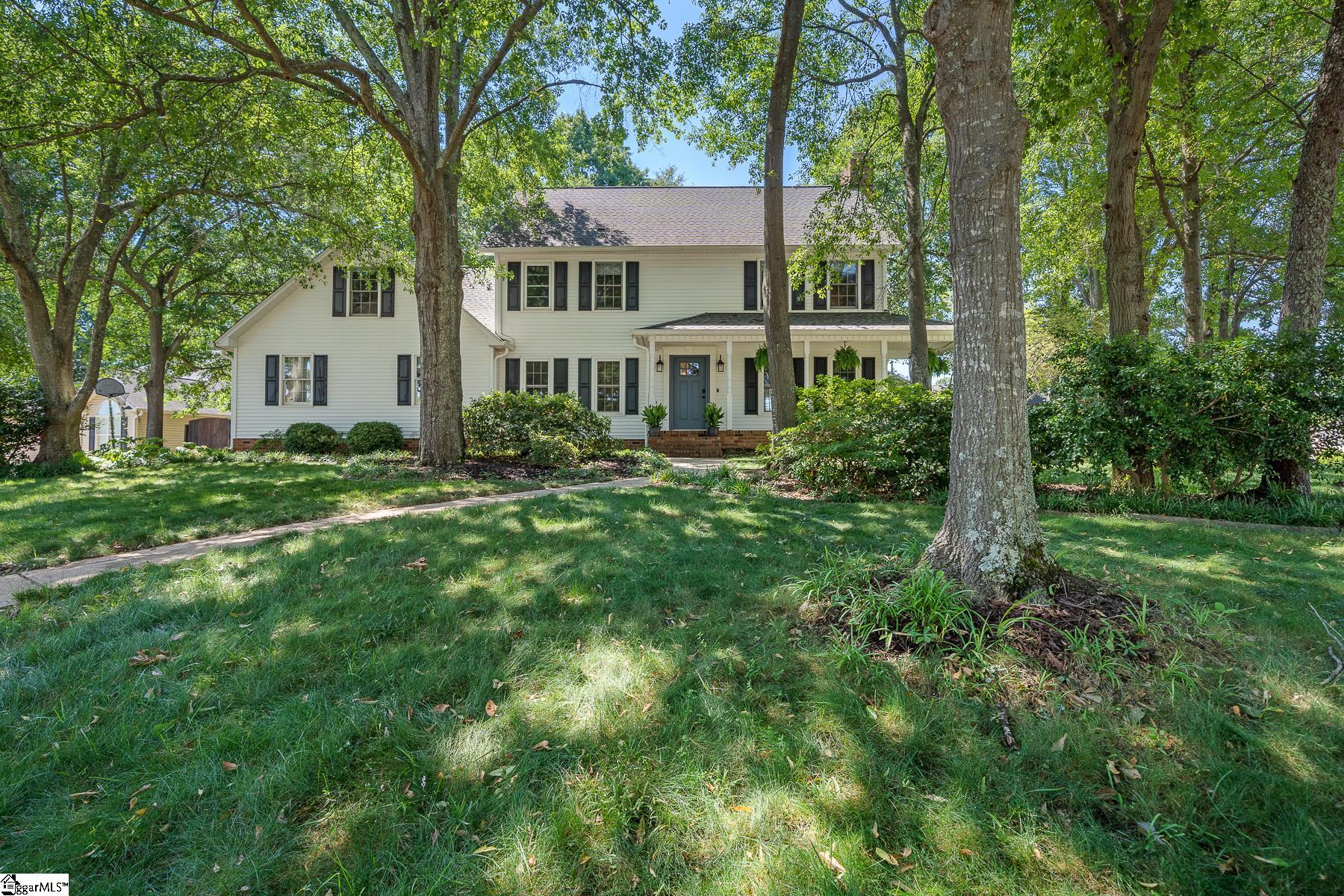
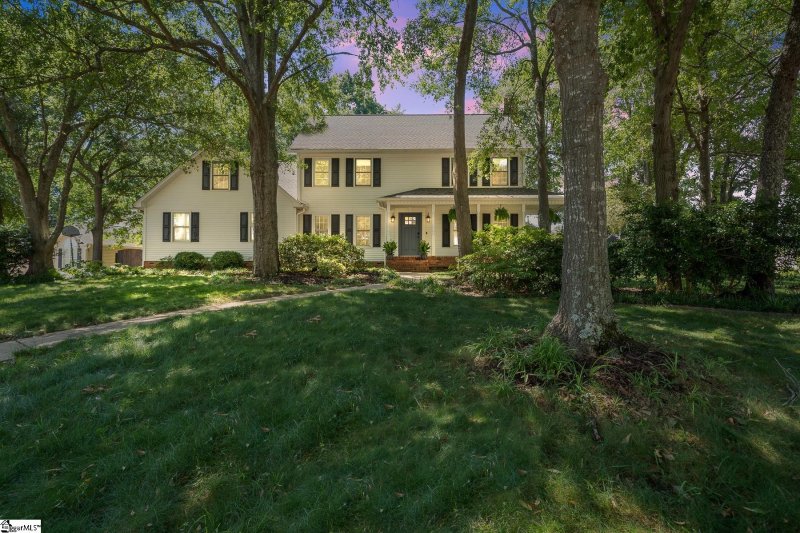
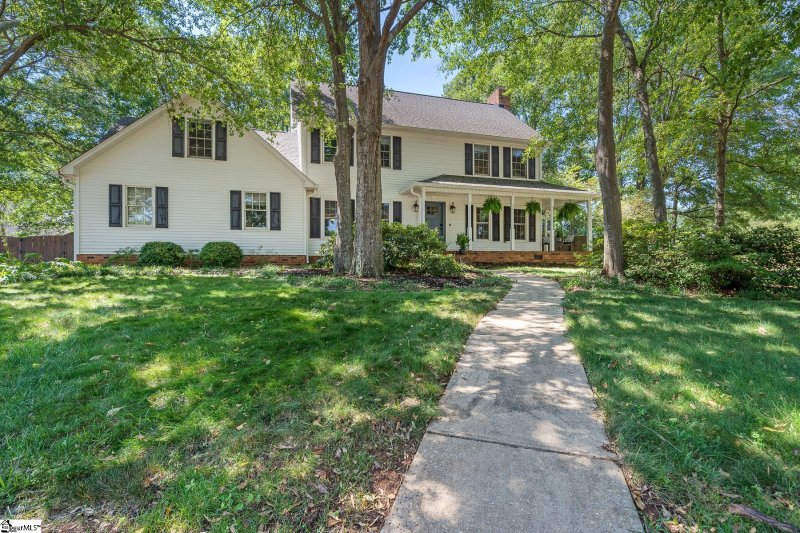
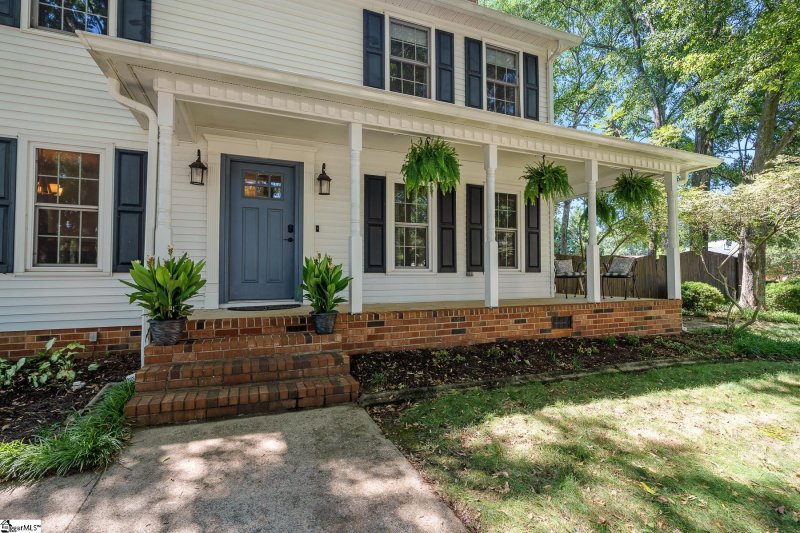
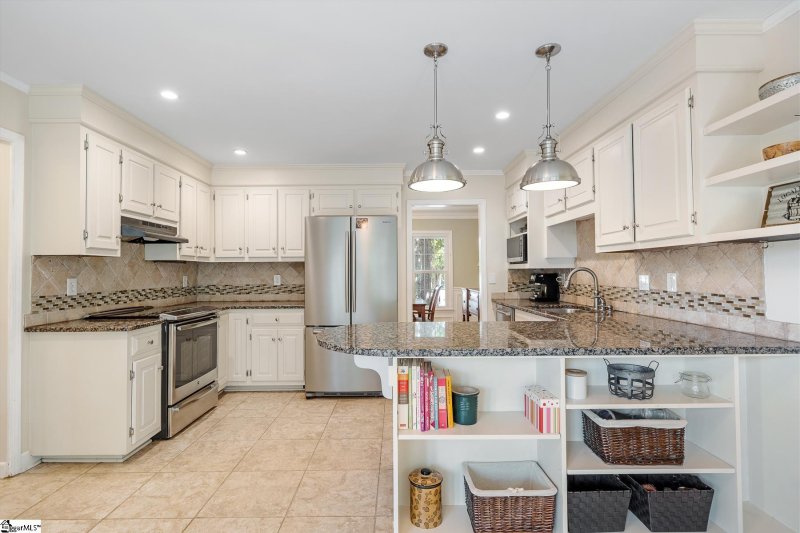
204 Chetsworth Lane in Ashford, Greenville, SC
SOLD204 Chetsworth Lane, Greenville, SC 29607
$400,000
$400,000
Sale Summary
Sold above asking price • Sold in typical time frame
Does this home feel like a match?
Let us know — it helps us curate better suggestions for you.
Property Highlights
Bedrooms
3
Bathrooms
2
Property Details
This Property Has Been Sold
This property sold 3 years ago and is no longer available for purchase.
View active listings in Ashford →Are you looking for a home that is in a quiet neighborhood but close to it all? 204 Chetsworth Lane sits in Ashford, a small, tree-lined community off of Laurens Road, just 5 minutes to 85 and Clemson's International Center for Automotive Research, and less than 10 minutes to Woodruff Road shopping and the 185/385. Located just minutes from both the planned Verdae corridor, which includes a Swamp Rabbit Trail extension, Mauldin's new Bridgeway Station and Connestee Nature Preserve, this area is desirable not only for its convenience, but also for the nearby amenities and equity growth potential.
Time on Site
3 years ago
Property Type
Residential
Year Built
N/A
Lot Size
15,681 SqFt
Price/Sq.Ft.
N/A
HOA Fees
Request Info from Buyer's AgentProperty Details
School Information
Loading map...
Additional Information
Agent Contacts
- Greenville: (864) 757-4000
- Simpsonville: (864) 881-2800
Community & H O A
Room Dimensions
Property Details
- Crawl Space
- Dehumidifier
- Corner
- Some Trees
Exterior Features
- Deck
- Porch-Front
- Tilt Out Windows
- Vinyl/Aluminum Trim
- Windows-Insulated
Interior Features
- 1st Floor
- Walk-in
- Dryer – Electric Hookup
- Ceramic Tile
- Wood
- Cook Top-Smooth
- Dishwasher
- Dryer
- Refrigerator
- Washer
- Laundry
- Bonus Room/Rec Room
- 2nd Stair Case
- Ceiling Fan
- Ceiling Smooth
- Countertops Granite
Systems & Utilities
Showing & Documentation
- Lead Based Paint Doc.
- Seller Disclosure
- Advance Notice Required
- Lockbox-Electronic
- Copy Earnest Money Check
- Pre-approve/Proof of Fund
- Signed SDS
- Specified Sales Contract
The information is being provided by Greater Greenville MLS. Information deemed reliable but not guaranteed. Information is provided for consumers' personal, non-commercial use, and may not be used for any purpose other than the identification of potential properties for purchase. Copyright 2025 Greater Greenville MLS. All Rights Reserved.
