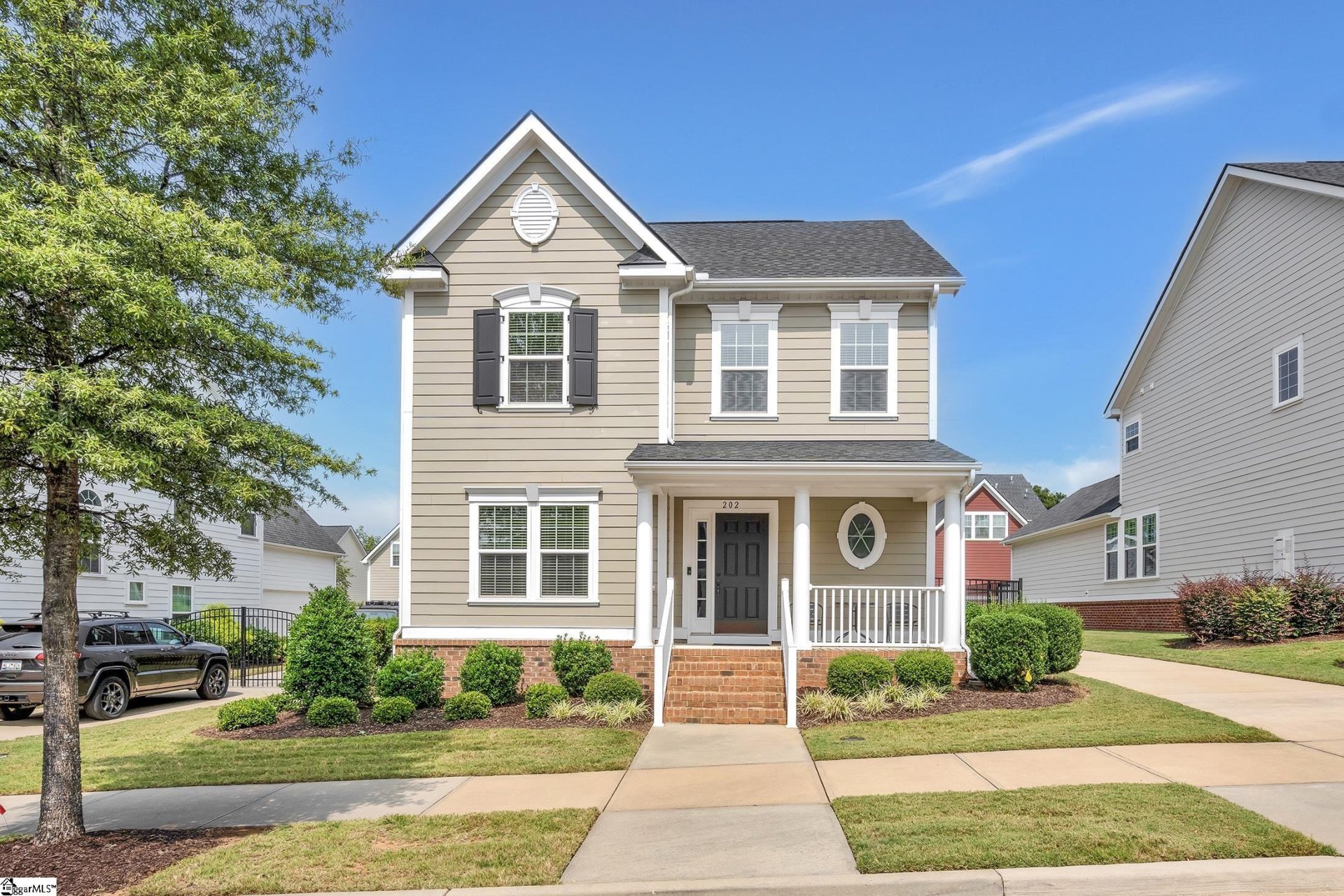
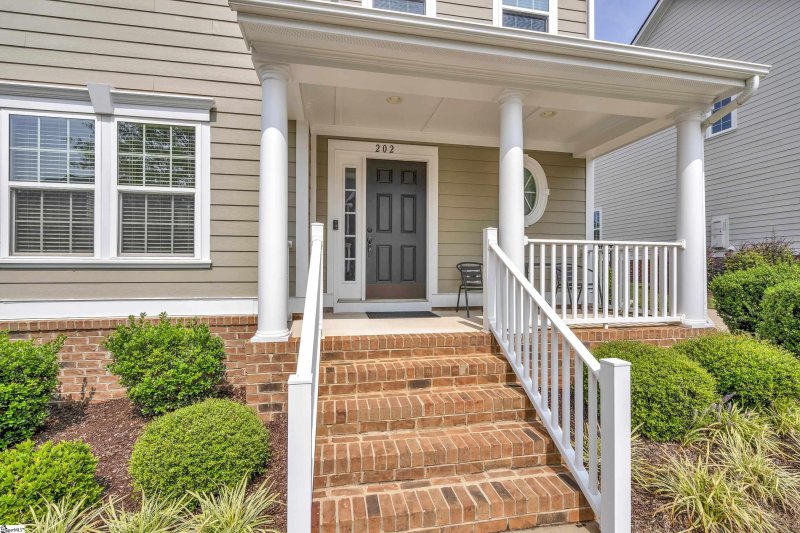
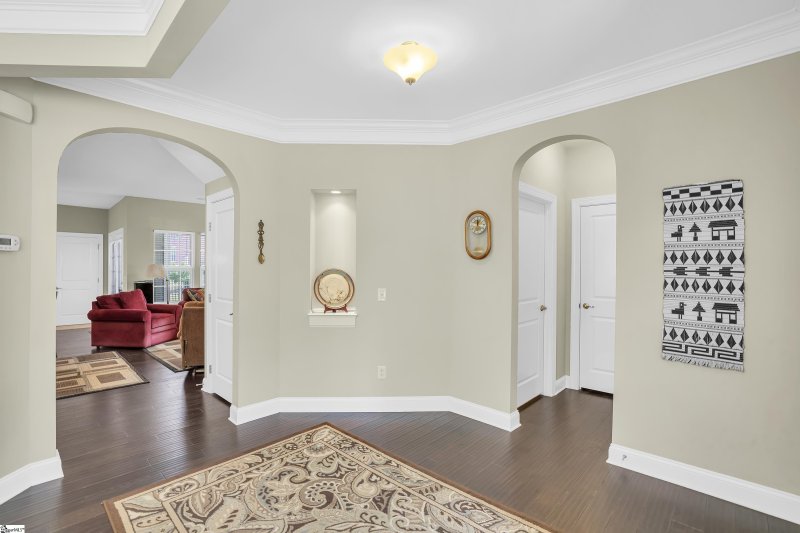
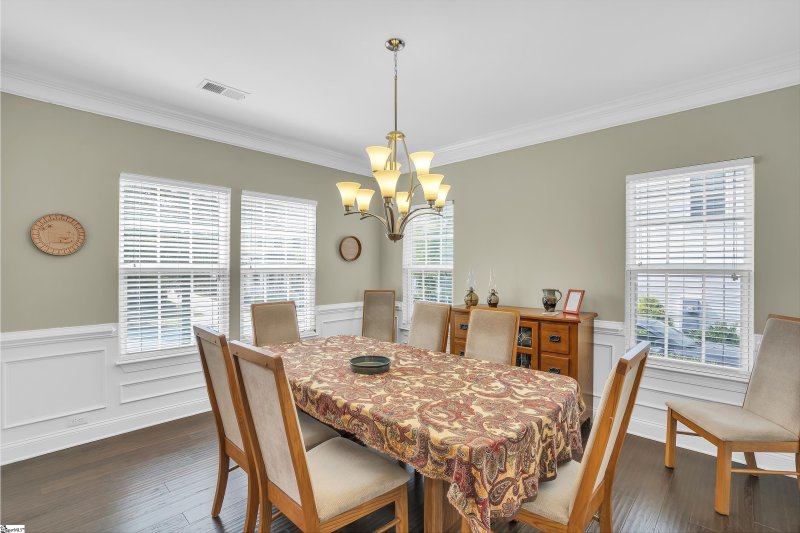
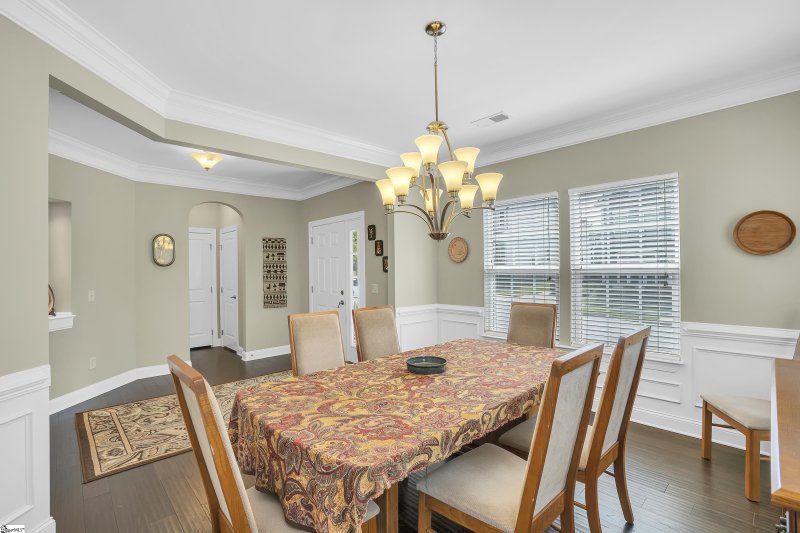

202 Verlin Drive in Hollingsworth Park, Greenville, SC
SOLD202 Verlin Drive, Greenville, SC 29607
$670,000
$670,000
Sale Summary
Sold at asking price • Sold quickly
Does this home feel like a match?
Let us know — it helps us curate better suggestions for you.
Property Highlights
Bedrooms
3
Bathrooms
2
Living Area
2,370 SqFt
Property Details
This Property Has Been Sold
This property sold 1 year ago and is no longer available for purchase.
View active listings in Hollingsworth Park →Located in the popular Hollingsworth Park development, this 3 bedroom, 2 1/2 bath home in Belhaven Village is within an easy walk of Legacy Park, the Hollingsworth Park town square and a new Swamp Rabbit Trail connector. Main level features include an open great room, kitchen and breakfast area floor plan with hardwood floors, 9' ceilings and plenty of natural light, as well as, a separate dining room. Upstairs are 3 bedrooms and 2 baths, a spacious rec room is accessed via a second staircase.
Time on Site
1 year ago
Property Type
Residential
Year Built
2017
Lot Size
7,405 SqFt
Price/Sq.Ft.
$283
HOA Fees
Request Info from Buyer's AgentProperty Details
School Information
Additional Information
Region
Agent Contacts
- Greenville: (864) 757-4000
- Simpsonville: (864) 881-2800
Community & H O A
Room Dimensions
Property Details
- Fenced Yard
- Level
- Sidewalk
- Some Trees
- Underground Utilities
Exterior Features
- Extra Pad
- Paved Concrete
- Patio
- Porch-Front
- Some Storm Doors
- Tilt Out Windows
- Windows-Insulated
- Sprklr In Grnd-Full Yard
- Porch-Covered Back
Interior Features
- 1st Floor
- Walk-in
- Dryer – Electric Hookup
- Carpet
- Ceramic Tile
- Wood
- Dishwasher
- Disposal
- Oven-Self Cleaning
- Refrigerator
- Oven-Electric
- Stand Alone Rng-Electric
- Stand Alone Rng-Smooth Tp
- Microwave-Built In
- Attic
- Garage
- Laundry
- Bonus Room/Rec Room
- Breakfast Area
- 2nd Stair Case
- Attic Stairs Disappearing
- Cable Available
- Ceiling 9ft+
- Ceiling Smooth
- Ceiling Trey
- Countertops Granite
- Smoke Detector
- Walk In Closet
- Pantry – Closet
- Window Trtments-AllRemain
Systems & Utilities
- Gas
- Tankless
- Central Forced
- Electric
- Forced Air
- Natural Gas
Showing & Documentation
- Restric.Cov/By-Laws
- Seller Disclosure
- Survey
- Termite Bond
- SQFT Sketch
- Appointment/Call Center
- Occupied
- Lockbox-Electronic
- Copy Earnest Money Check
- Pre-approve/Proof of Fund
- Signed SDS
- Specified Sales Contract
The information is being provided by Greater Greenville MLS. Information deemed reliable but not guaranteed. Information is provided for consumers' personal, non-commercial use, and may not be used for any purpose other than the identification of potential properties for purchase. Copyright 2025 Greater Greenville MLS. All Rights Reserved.
