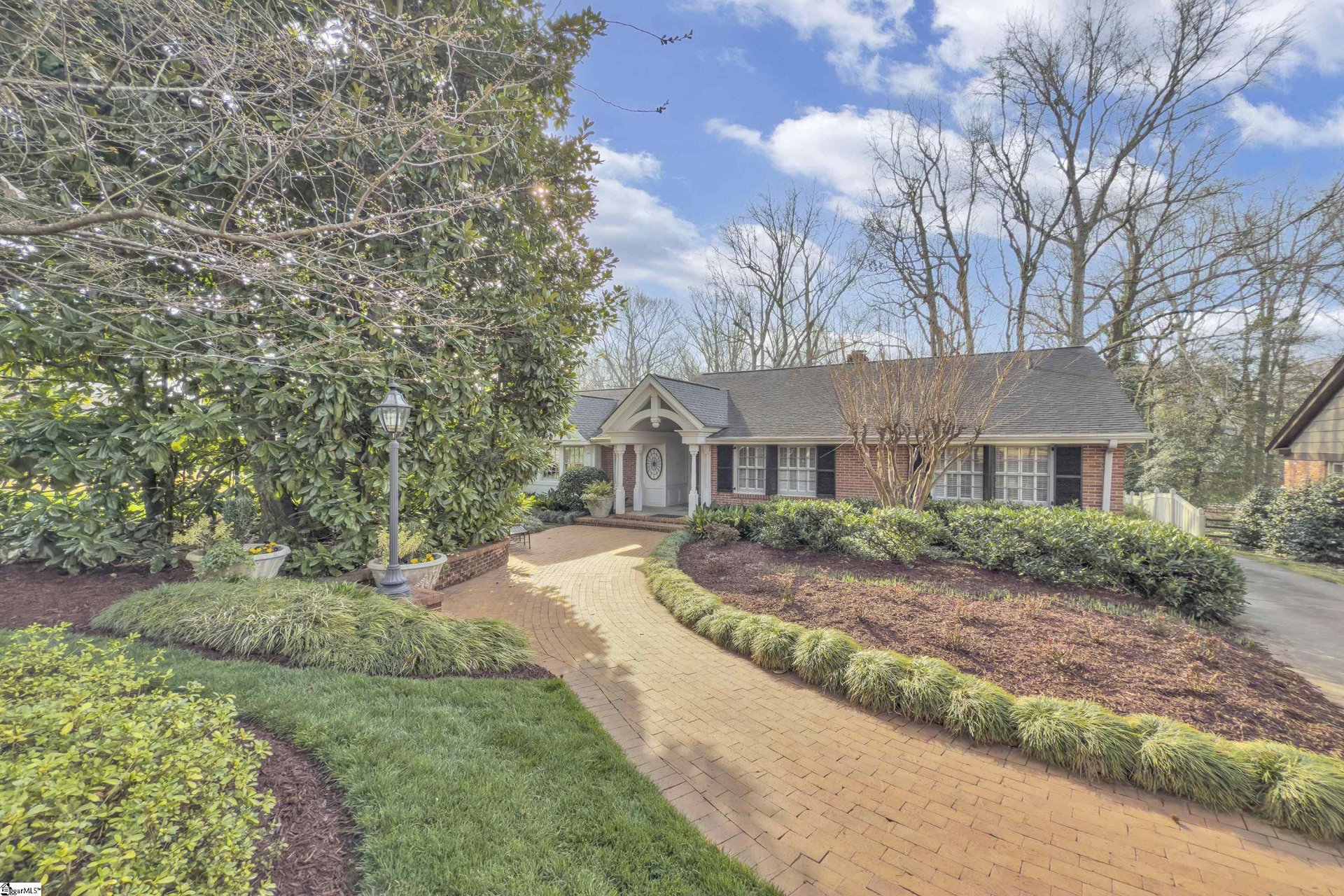
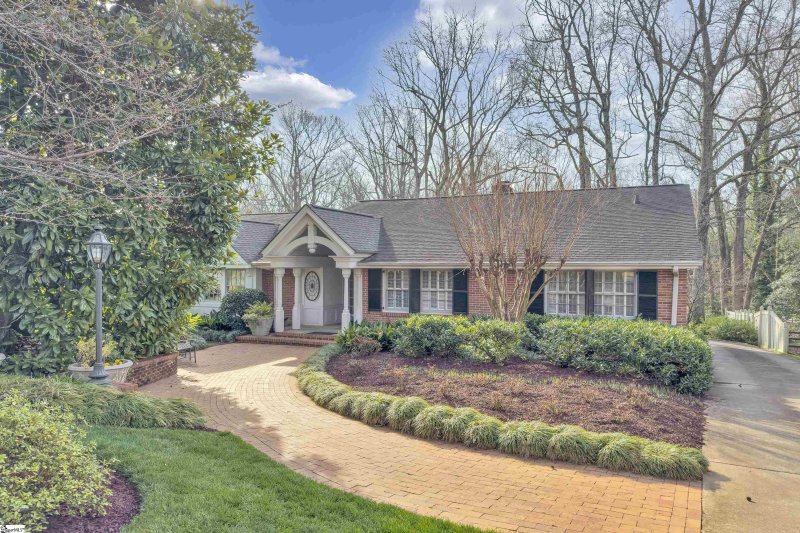
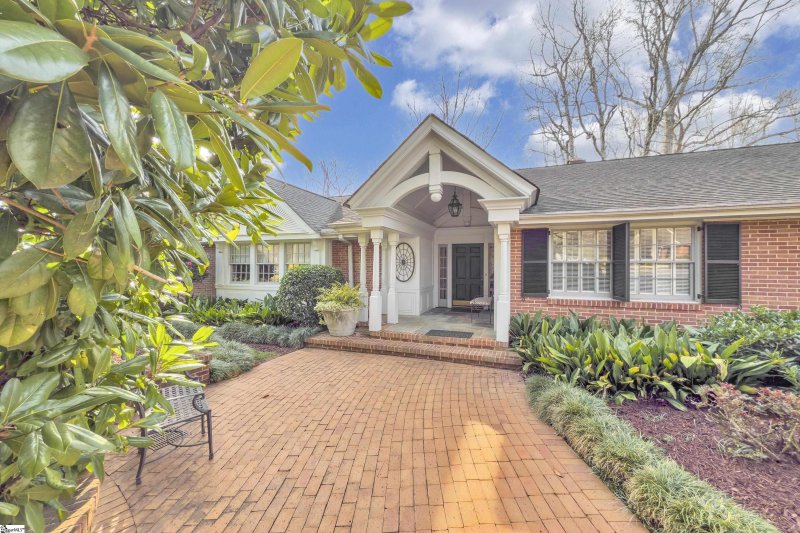
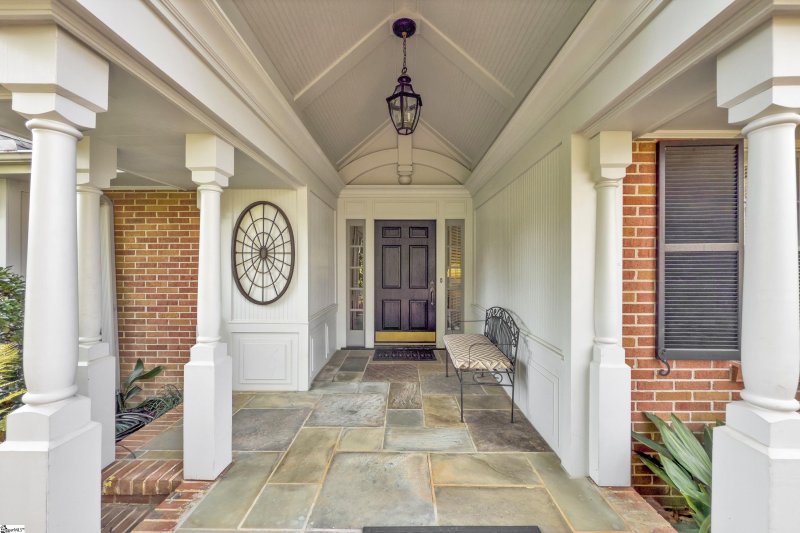
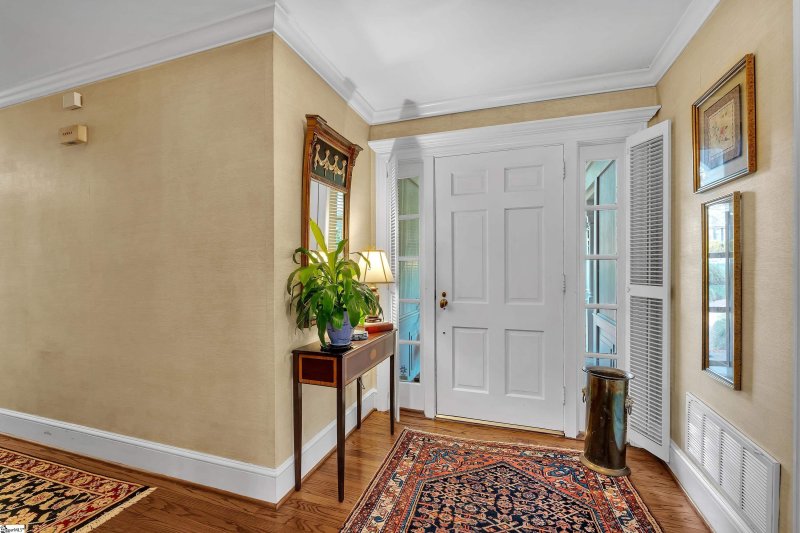
202 Mccarter Avenue in Lake Forest Heights, Greenville, SC
SOLD202 Mccarter Avenue, Greenville, SC 29615
$575,000
$575,000
Sale Summary
Sold above asking price • Sold quickly
Does this home feel like a match?
Let us know — it helps us curate better suggestions for you.
Property Highlights
Bedrooms
3
Bathrooms
2
Living Area
3,085 SqFt
Property Details
This Property Has Been Sold
This property sold 7 months ago and is no longer available for purchase.
View active listings in Lake Forest Heights →Offering the perfect combination of curb appeal and location, along with a gracious floor plan, this Lake Forest Heights home will check all your boxes and then some. Beautifully sited on a professionally landscaped .4 acre lot, this spacious 3 bedroom, 2 bath home has been well-maintained and beloved by the same family for many years.
Time on Site
9 months ago
Property Type
Residential
Year Built
1959
Lot Size
17,424 SqFt
Price/Sq.Ft.
$186
HOA Fees
Request Info from Buyer's AgentProperty Details
School Information
Loading map...
Additional Information
Agent Contacts
- Greenville: (864) 757-4000
- Simpsonville: (864) 881-2800
Community & H O A
Room Dimensions
Property Details
- Ranch
- Traditional
- Sloped
- Some Trees
Exterior Features
- Extra Pad
- Paved Concrete
- Patio
- Porch-Front
- Windows-Insulated
- Sprklr In Grnd-Full Yard
Interior Features
- 1st Floor
- Closet Style
- Kitchen
- Dryer – Electric Hookup
- Stackable Accommodating
- Ceramic Tile
- Wood
- Hwd/Pine Flr Under Carpet
- Dishwasher
- Dryer
- Oven-Self Cleaning
- Oven-Convection
- Oven(s)-Wall
- Refrigerator
- Washer
- Cook Top-Electric
- Oven-Electric
- Double Oven
- Microwave-Built In
- Loft
- Office/Study
- Sun Room
- Breakfast Area
- Attic Stairs Disappearing
- Bookcase
- Cable Available
- Ceiling Fan
- Ceiling Smooth
- Ceiling Trey
- Countertops-Solid Surface
- Sec. System-Owned/Conveys
- Sky Lights
- Smoke Detector
- Window Trmnts-Some Remain
- Tub-Jetted
- Pantry – Closet
Systems & Utilities
- Central Forced
- Electric
- Forced Air
- Natural Gas
Showing & Documentation
- Warranty Furnished
- Home Inspection
- Lead Based Paint Doc.
- Seller Disclosure
- Termite Bond
- SQFT Sketch
- Advance Notice Required
- Appointment/Call Center
- Occupied
- Restricted Hours
- Lockbox-Electronic
- As Is Addendum
- Copy Earnest Money Check
- Lead Based Paint Letter
- Pre-approve/Proof of Fund
- Signed SDS
The information is being provided by Greater Greenville MLS. Information deemed reliable but not guaranteed. Information is provided for consumers' personal, non-commercial use, and may not be used for any purpose other than the identification of potential properties for purchase. Copyright 2025 Greater Greenville MLS. All Rights Reserved.
