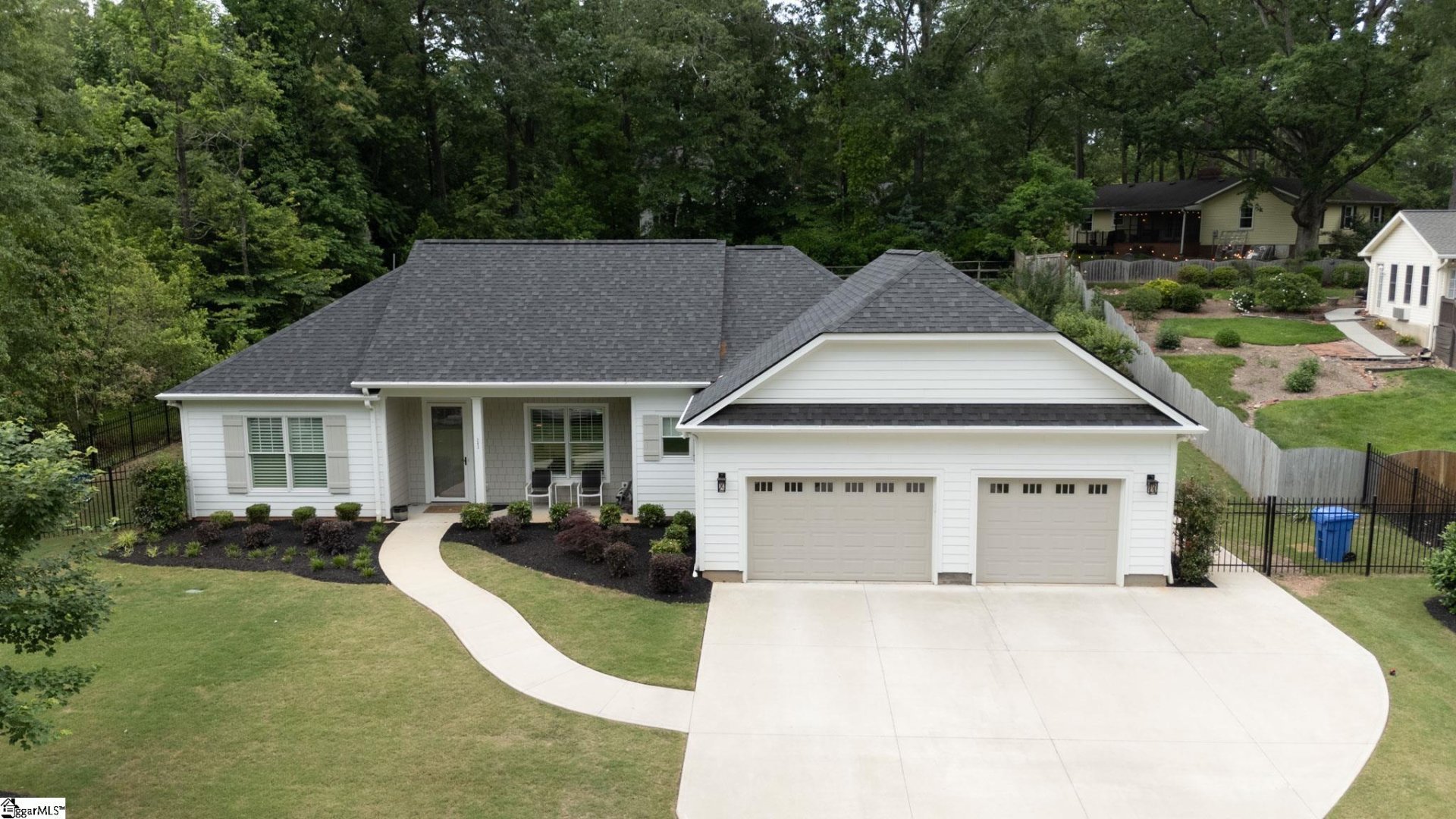
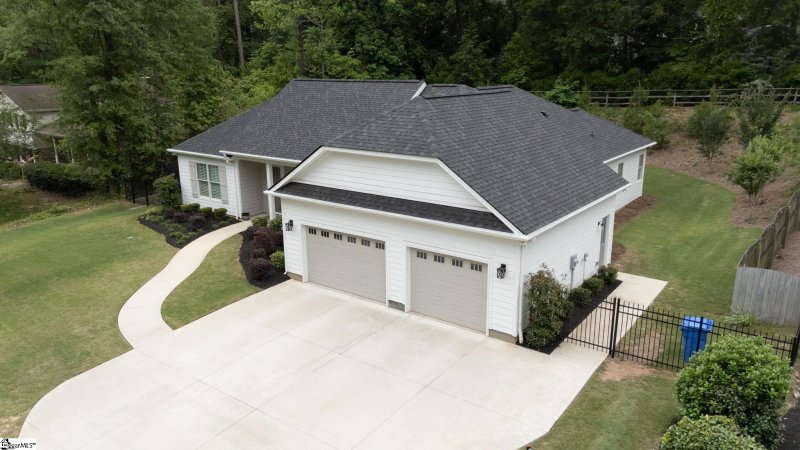
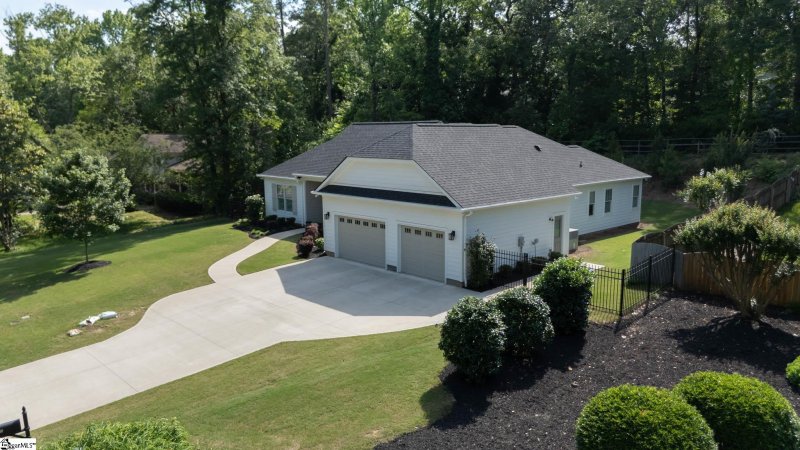
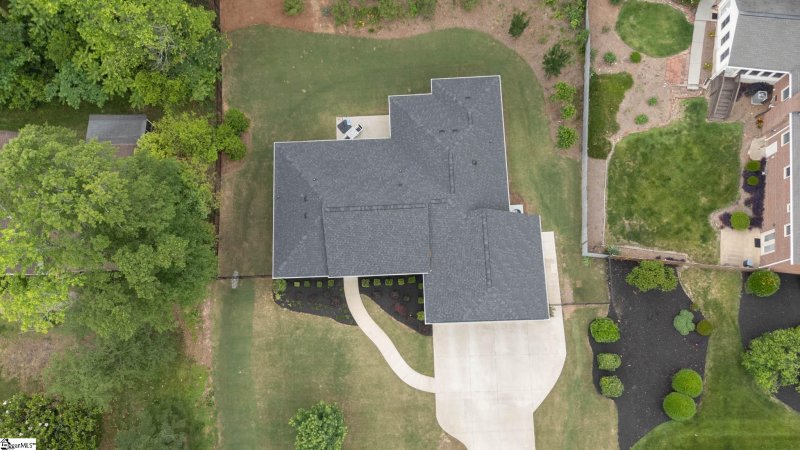
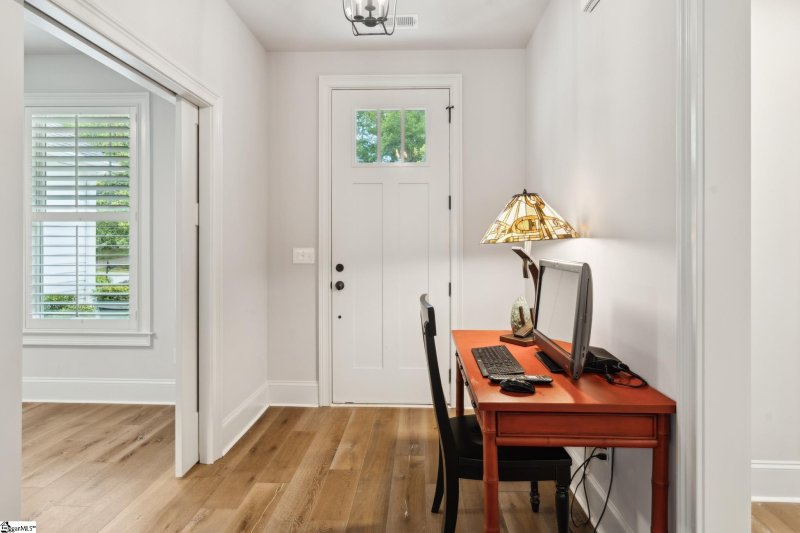

Stunning 2021 Home in Forrester Woods w/ Pool, Trails, Top Schools
SOLD202 Crepe Myrtle Court, Greenville, SC 29607
$560,000
$560,000
Sale Summary
Sold above asking price • Sold in typical time frame
Does this home feel like a match?
Let us know — it helps us curate better suggestions for you.
Property Highlights
Bedrooms
3
Bathrooms
2
Living Area
2,370 SqFt
Property Details
This Property Has Been Sold
This property sold 3 months ago and is no longer available for purchase.
View active listings in Forrester Woods →Welcome to 202 Crepe Myrtle Ct - a rare gem in the sought-after Forrester Woods! This is the newest home in the entire neighborhood, built in 2021, while most surrounding homes were built in the 70s and 80s. Enjoy the perfect blend of modern living in one of Mauldin s most established and charming neighborhoods.
Time on Site
5 months ago
Property Type
Residential
Year Built
2021
Lot Size
16,552 SqFt
Price/Sq.Ft.
$236
HOA Fees
Request Info from Buyer's AgentProperty Details
School Information
Additional Information
Region
Agent Contacts
- Greenville: (864) 757-4000
- Simpsonville: (864) 881-2800
Community & H O A
Room Dimensions
Property Details
- Fenced Yard
- Level
- Sloped
- Some Trees
Special Features
Exterior Features
- Patio
- Porch-Front
- Some Storm Doors
- Windows-Insulated
- Sprklr In Grnd-Full Yard
Interior Features
- Sink
- 1st Floor
- Walk-in
- Dryer – Electric Hookup
- Washer Connection
- Ceramic Tile
- Laminate Flooring
- Cook Top-Gas
- Stand Alone Range-Gas
- Oven-Electric
- Microwave-Built In
- Attic
- Garage
- Laundry
- Office/Study
- Attic
- Attic Stairs Disappearing
- Ceiling 9ft+
- Ceiling Cathedral/Vaulted
- Ceiling Smooth
- Ceiling Trey
- Countertops Granite
- Open Floor Plan
- Sky Lights
- Smoke Detector
- Tub Garden
- Walk In Closet
- Countertops-Other
- Pantry – Walk In
- Window Trtments-AllRemain
Systems & Utilities
- Gas
- Tankless
- Central Forced
- Electric
- Forced Air
- Natural Gas
Showing & Documentation
- House Plans
- Seller Disclosure
- SQFT Sketch
- Advance Notice Required
- Appointment/Call Center
- Occupied
- Restricted Hours
- Lockbox-Electronic
- Showing Time
- Pre-approve/Proof of Fund
- Signed SDS
- Specified Sales Contract
The information is being provided by Greater Greenville MLS. Information deemed reliable but not guaranteed. Information is provided for consumers' personal, non-commercial use, and may not be used for any purpose other than the identification of potential properties for purchase. Copyright 2025 Greater Greenville MLS. All Rights Reserved.
