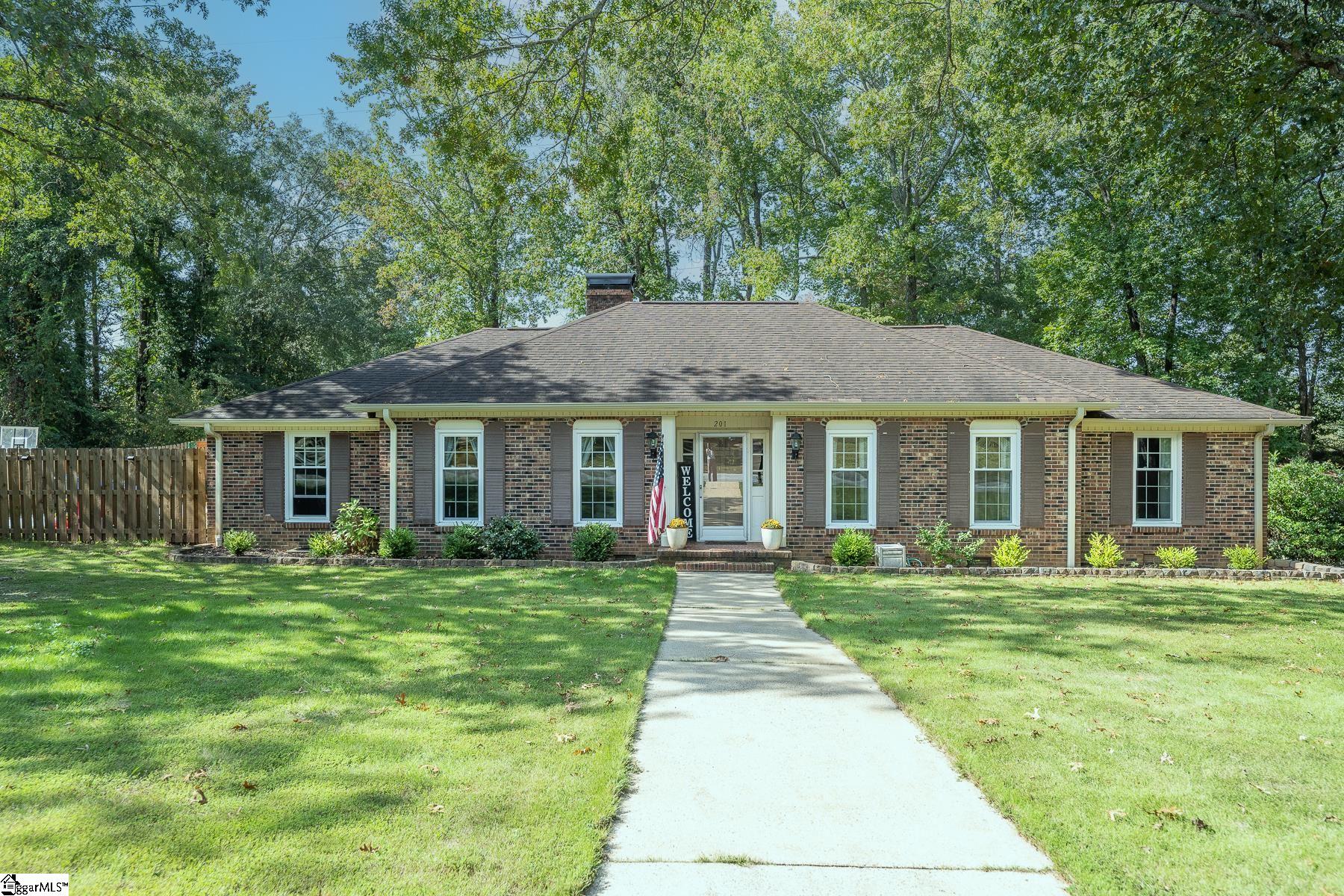
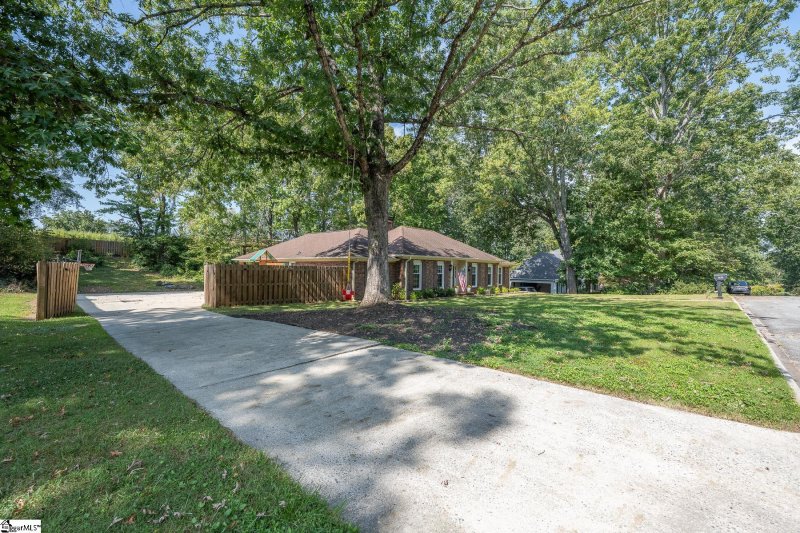
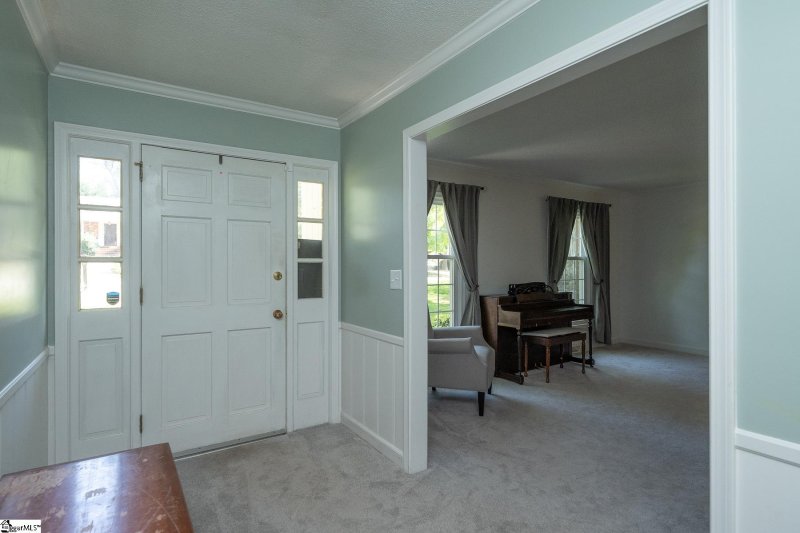
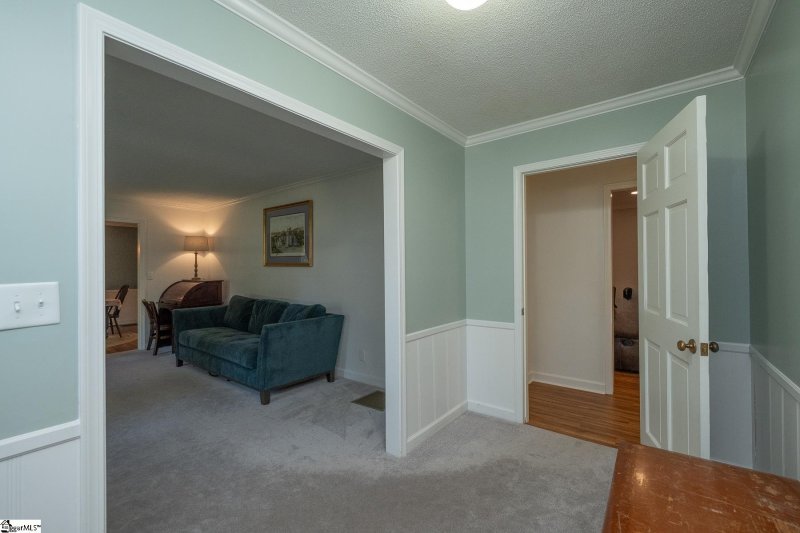
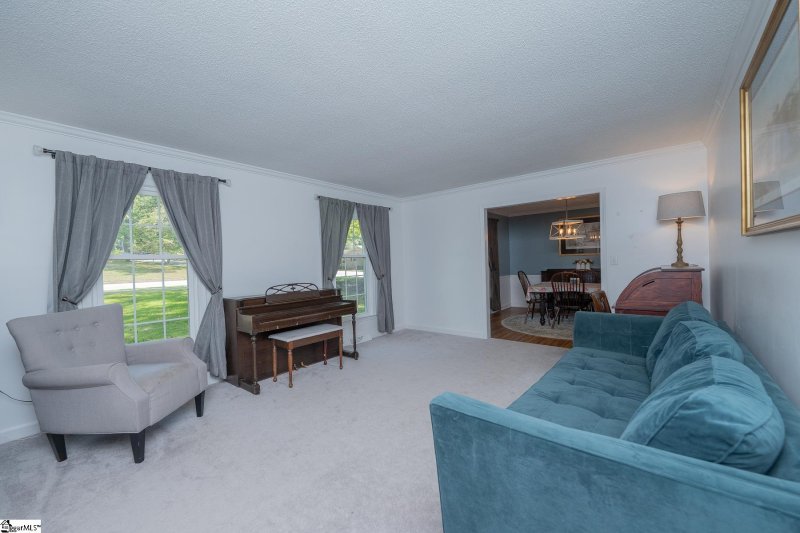

201 Winsford Drive in Buxton, Greenville, SC
201 Winsford Drive, Greenville, SC 29609
$385,000
$385,000
Does this home feel like a match?
Let us know — it helps us curate better suggestions for you.
Property Highlights
Bedrooms
3
Bathrooms
2
Living Area
1,932 SqFt
Property Details
This charming brick ranch in the highly desirable Buxton Community offers approximately 1,932 square feet of well-designed living space, featuring 3 bedrooms and 2 bathrooms. Upon entering, you're welcomed by a spacious living room that flows seamlessly into a perfectly sized dining room, ideal for gatherings. The cozy den, complete with a wood-burning fireplace, provides a warm and inviting retreat.
Time on Site
1 month ago
Property Type
Residential
Year Built
N/A
Lot Size
19,166 SqFt
Price/Sq.Ft.
$199
HOA Fees
Request Info from Buyer's AgentProperty Details
School Information
Additional Information
Region
Agent Contacts
- Greenville: (864) 757-4000
- Simpsonville: (864) 881-2800
Community & H O A
Room Dimensions
Property Details
- Ranch
- Traditional
- Fenced Yard
- Level
- Some Trees
- Underground Utilities
Exterior Features
- Patio
- Tilt Out Windows
- Windows-Insulated
Interior Features
- 1st Floor
- Closet Style
- Kitchen
- Carpet
- Ceramic Tile
- Laminate Flooring
- Dishwasher
- Disposal
- Cook Top-Electric
- Oven-Electric
- Attic
- Garage
- Attic Stairs Disappearing
- Cable Available
- Ceiling Fan
- Countertops Granite
- Walk In Closet
Systems & Utilities
- Central Forced
- Electric
- Electric
- Forced Air
Showing & Documentation
- Lead Based Paint Doc.
- Seller Disclosure
- Appointment/Call Center
- Occupied
- Lockbox-Electronic
- Copy Earnest Money Check
- Lead Based Paint Letter
- Pre-approve/Proof of Fund
- Signed SDS
The information is being provided by Greater Greenville MLS. Information deemed reliable but not guaranteed. Information is provided for consumers' personal, non-commercial use, and may not be used for any purpose other than the identification of potential properties for purchase. Copyright 2025 Greater Greenville MLS. All Rights Reserved.
