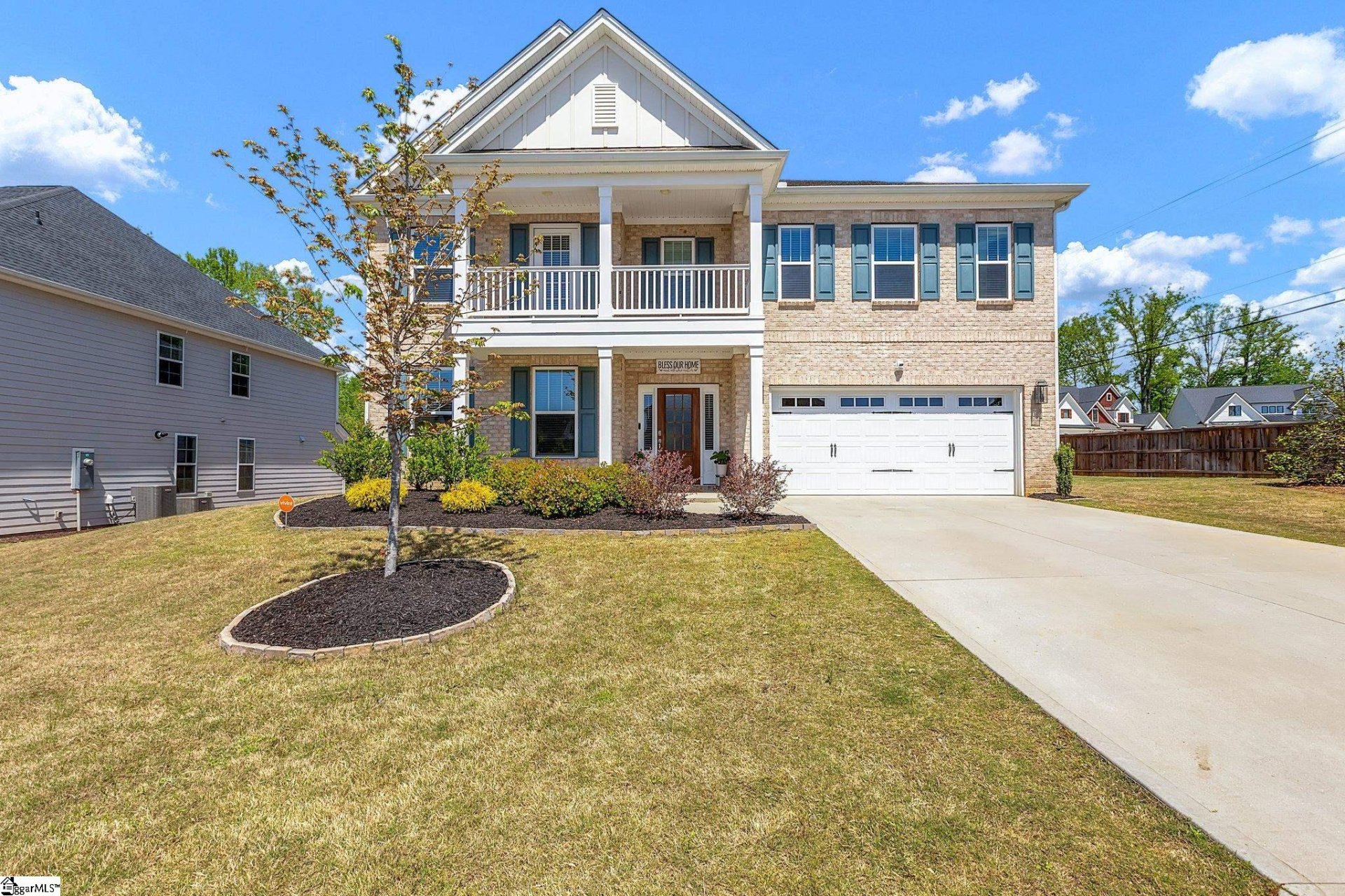
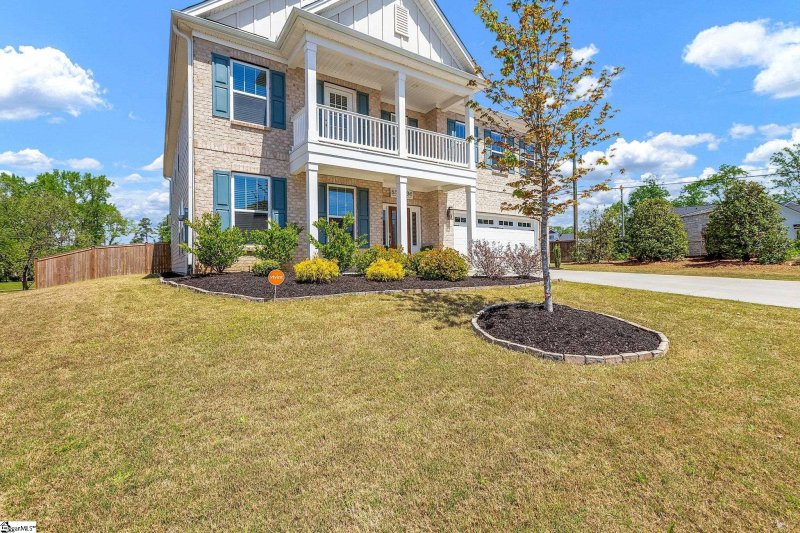
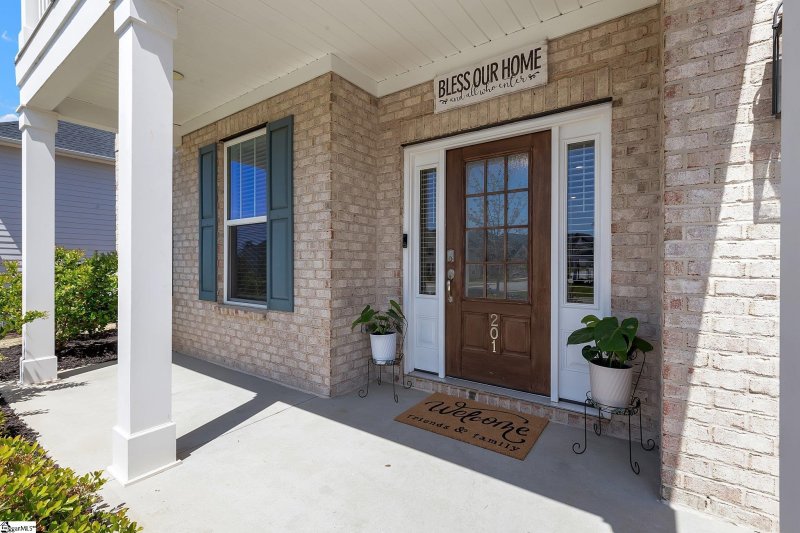
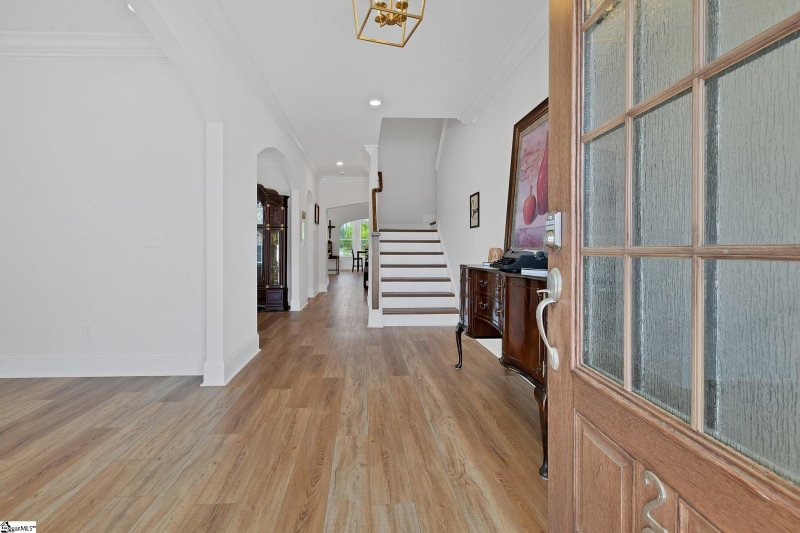
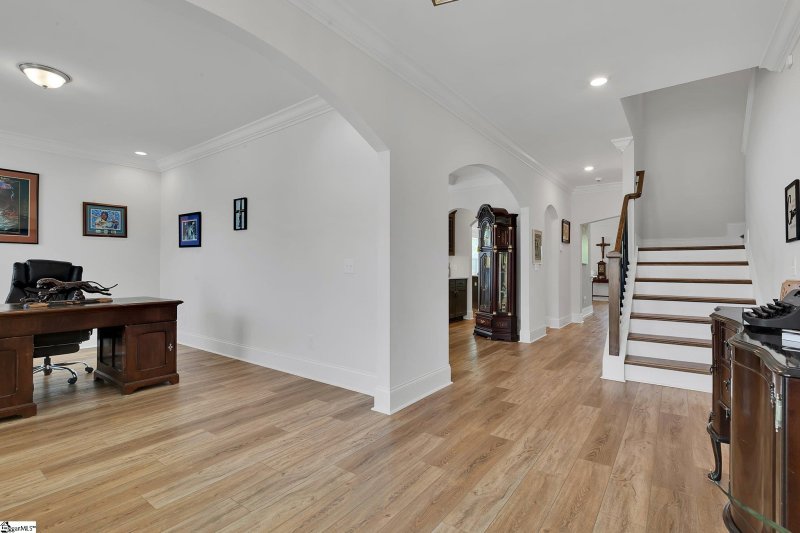
201 Tyrian Drive in Indigo Pointe, Greenville, SC
201 Tyrian Drive, Greenville, SC 29607
$693,000
$693,000
Does this home feel like a match?
Let us know — it helps us curate better suggestions for you.
Property Highlights
Bedrooms
5
Bathrooms
4
Living Area
4,197 SqFt
Property Details
Indigo Pointe former MODEL HOME and it SHOWS! This home has the upgrades and space that you must see! Welcome to 201 Tyrian Drive where you will immediately feel at HOME, main level boasts luxury vinyl throughout main level, Dining Room with Coffered Ceiling, Butlers Pantry and a WOW Factor Kitchen!
Time on Site
1 month ago
Property Type
Residential
Year Built
N/A
Lot Size
13,068 SqFt
Price/Sq.Ft.
$165
HOA Fees
Request Info from Buyer's AgentProperty Details
School Information
Loading map...
Additional Information
Agent Contacts
- Greenville: (864) 757-4000
- Simpsonville: (864) 881-2800
Community & H O A
Room Dimensions
Property Details
- Traditional
- Craftsman
- Corner
- Fenced Yard
- Underground Utilities
Exterior Features
- Brick Veneer-Partial
- Hardboard Siding
- Balcony
- Patio
- Porch-Front
- Tilt Out Windows
- Sprklr In Grnd-Full Yard
Interior Features
- Sink
- 2nd Floor
- Walk-in
- Carpet
- Ceramic Tile
- Luxury Vinyl Tile/Plank
- Cook Top-Gas
- Dishwasher
- Disposal
- Oven(s)-Wall
- Refrigerator
- Microwave-Built In
- Range Hood
- Laundry
- Loft
- Office/Study
- Sun Room
- Attic Stairs Disappearing
- Cable Available
- Ceiling 9ft+
- Ceiling Fan
- Ceiling Smooth
- Security System Leased
- Smoke Detector
- Window Trmnts-Some Remain
- Tub Garden
- Walk In Closet
- Ceiling – Coffered
- Countertops – Quartz
- Pantry – Walk In
- Pot Filler Faucet
Systems & Utilities
- Central Forced
- Electric
Showing & Documentation
- Appointment/Call Center
- Occupied
- Copy Earnest Money Check
- Pre-approve/Proof of Fund
- Signed SDS
- Specified Sales Contract
The information is being provided by Greater Greenville MLS. Information deemed reliable but not guaranteed. Information is provided for consumers' personal, non-commercial use, and may not be used for any purpose other than the identification of potential properties for purchase. Copyright 2025 Greater Greenville MLS. All Rights Reserved.
