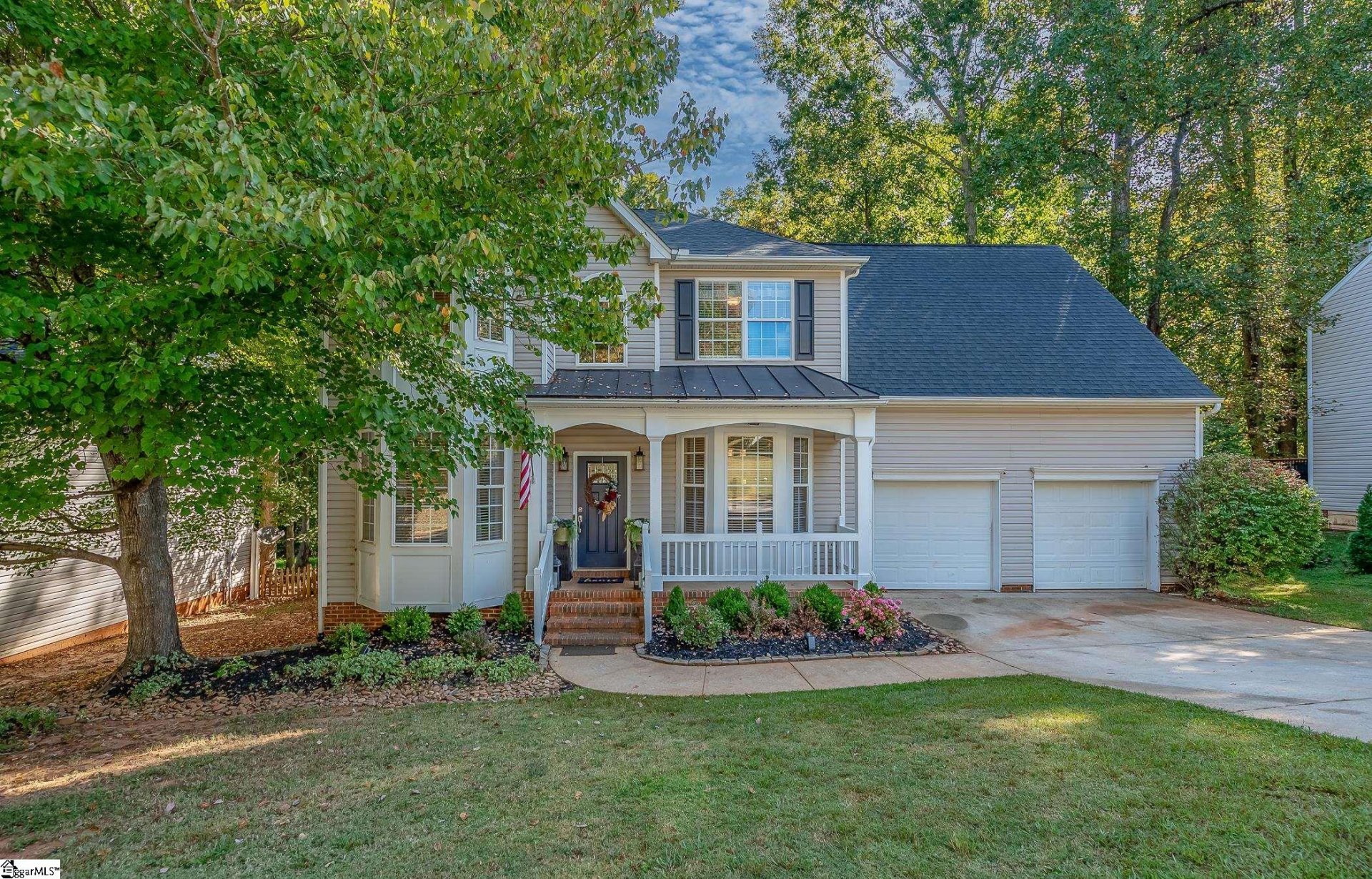
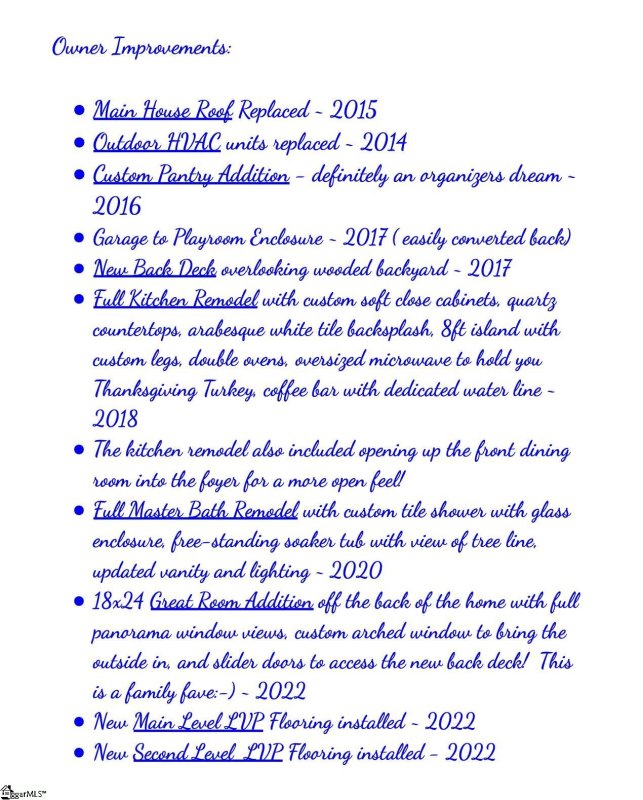
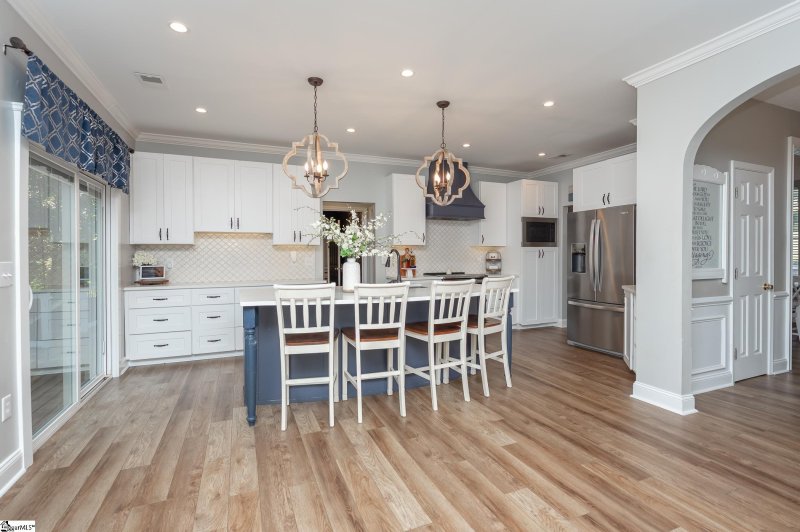
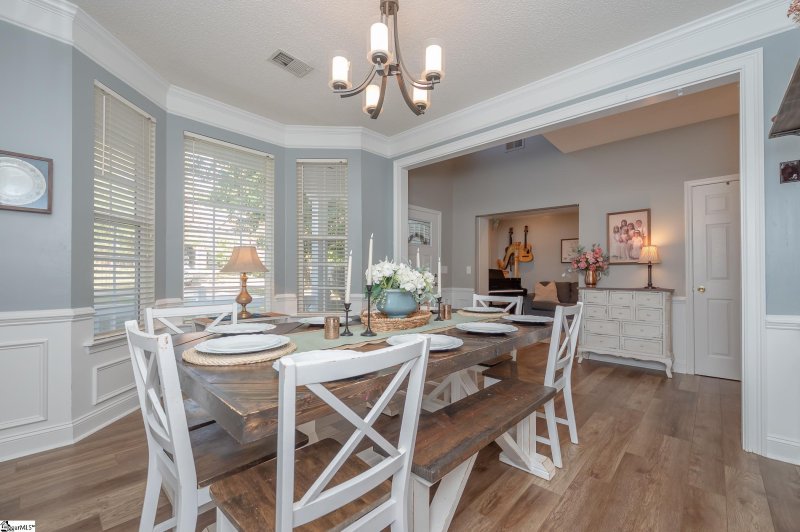
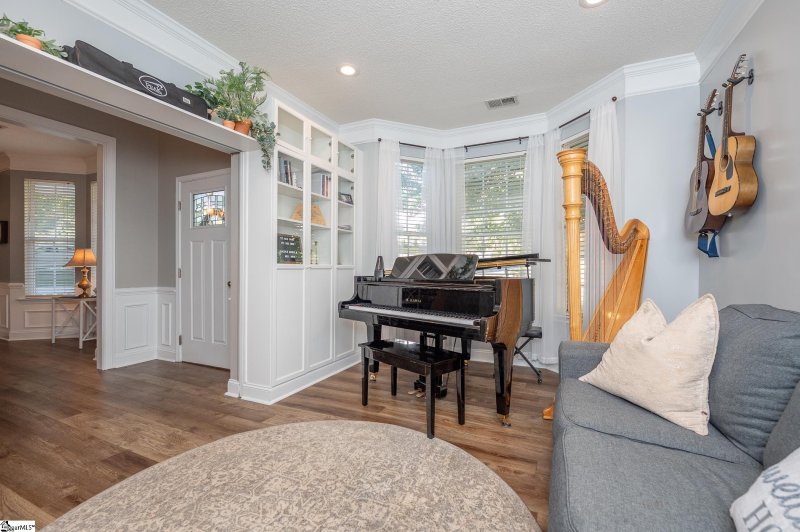

200 Northcliff Way in Northcliff, Greenville, SC
SOLD200 Northcliff Way, Greenville, SC 29617
$599,900
$599,900
Sale Summary
Sold below asking price • Sold quickly
Does this home feel like a match?
Let us know — it helps us curate better suggestions for you.
Property Highlights
Bedrooms
5
Bathrooms
2
Property Details
This Property Has Been Sold
This property sold 1 year ago and is no longer available for purchase.
View active listings in Northcliff →Presenting Keller Williams' newest Luxury Listing in the highly-sought-after Northcliff Community at the base of Travelers Rest where neighbors are friends! The community is priceless - offering events like Thanksgiving 5k, 4th of July bash and many others at the fantastic pool/playground for a surprisingly low HOA fee. You'll not want to miss this beautifully crafted home with all the upgrades you could imagine!
Time on Site
2 years ago
Property Type
Residential
Year Built
N/A
Lot Size
18,730 SqFt
Price/Sq.Ft.
N/A
HOA Fees
Request Info from Buyer's AgentProperty Details
School Information
Additional Information
Region
Agent Contacts
- Greenville: (864) 757-4000
- Simpsonville: (864) 881-2800
Community & H O A
Room Dimensions
Property Details
- Fenced Yard
- Some Trees
- Wooded
Exterior Features
- Paved
- Paved Concrete
- Deck
- Porch-Front
- Vinyl/Aluminum Trim
- Windows-Insulated
Interior Features
- 2nd Floor
- Closet Style
- Dryer – Electric Hookup
- Stackable Accommodating
- Carpet
- Luxury Vinyl Tile/Plank
- Dishwasher
- Dryer
- Washer
- Stand Alone Rng-Electric
- Double Oven
- Stand Alone Rng-Smooth Tp
- Microwave-Built In
- Range Hood
- Attic
- Garage
- Laundry
- Office/Study
- Other/See Remarks
- 2 Story Foyer
- Attic Stairs Disappearing
- Bookcase
- Cable Available
- Ceiling 9ft+
- Ceiling Fan
- Ceiling Blown
- Ceiling Cathedral/Vaulted
- Ceiling Smooth
- Ceiling Trey
- Open Floor Plan
- Smoke Detector
- Walk In Closet
- Countertops – Quartz
- Pantry – Walk In
Systems & Utilities
- Central Forced
- Electric
- Forced Air
- Natural Gas
Showing & Documentation
- Restric.Cov/By-Laws
- Seller Disclosure
- SQFT Sketch
- Advance Notice Required
- Appointment/Call Center
- Occupied
- Lockbox-Electronic
- Copy Earnest Money Check
- Pre-approve/Proof of Fund
- Signed SDS
- Specified Sales Contract
The information is being provided by Greater Greenville MLS. Information deemed reliable but not guaranteed. Information is provided for consumers' personal, non-commercial use, and may not be used for any purpose other than the identification of potential properties for purchase. Copyright 2025 Greater Greenville MLS. All Rights Reserved.
