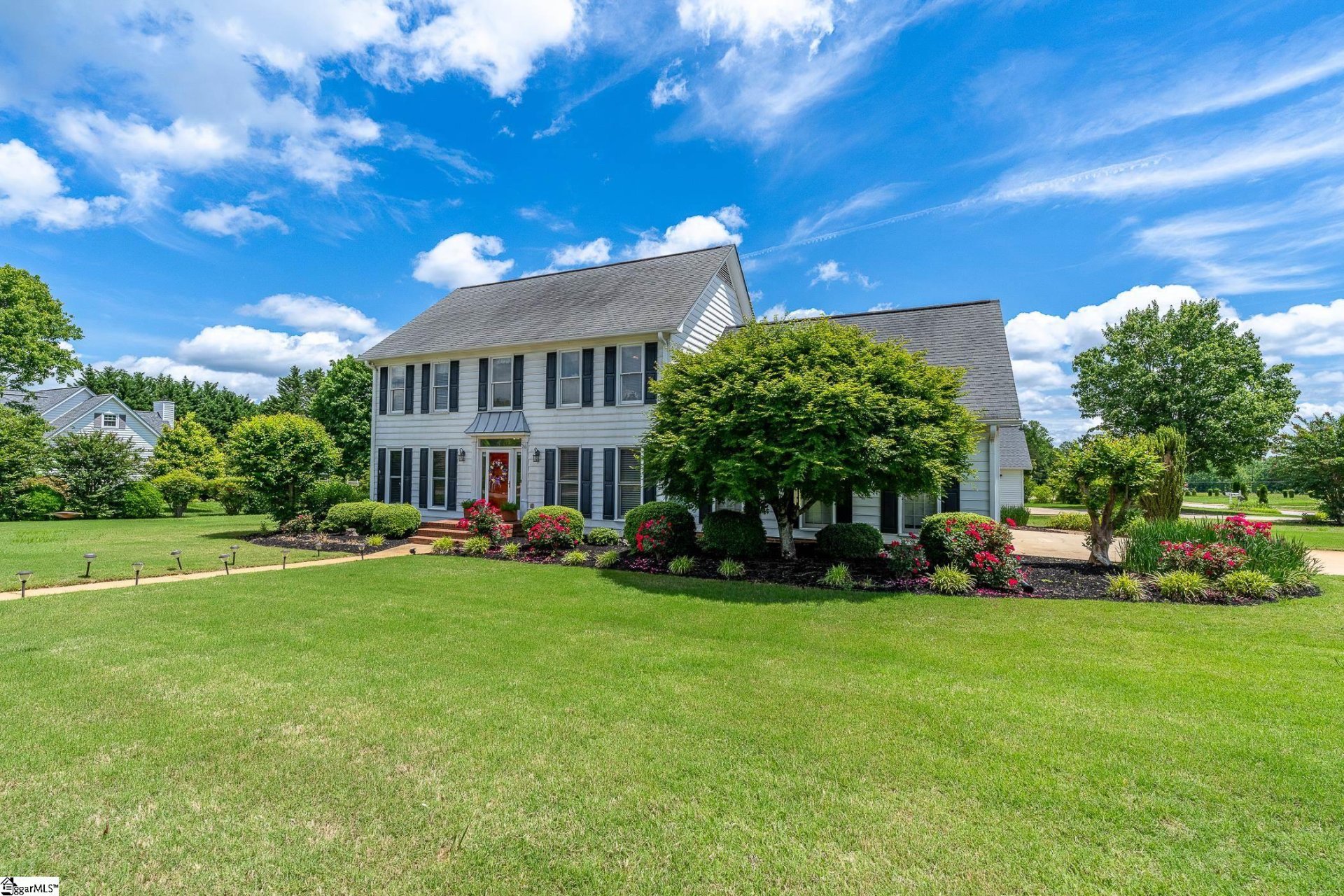
Stratford Point
$525k
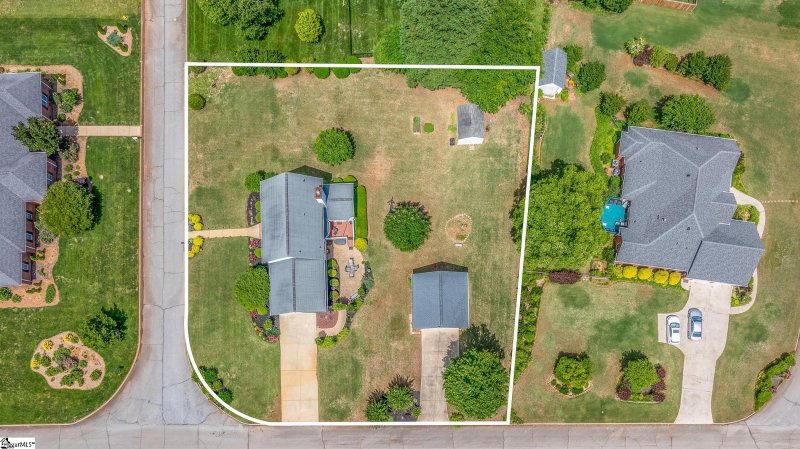
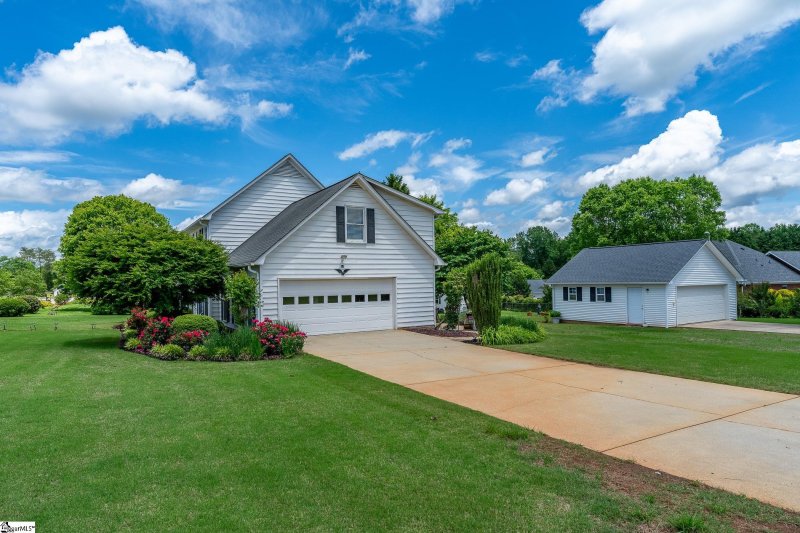
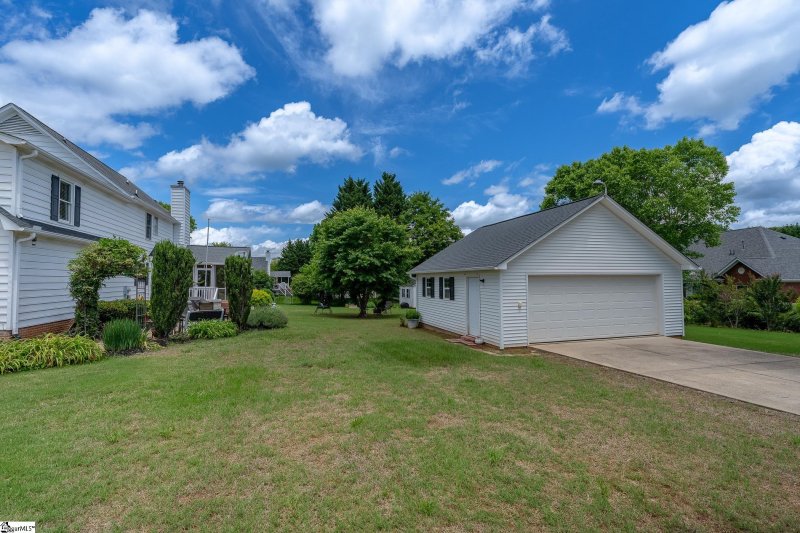
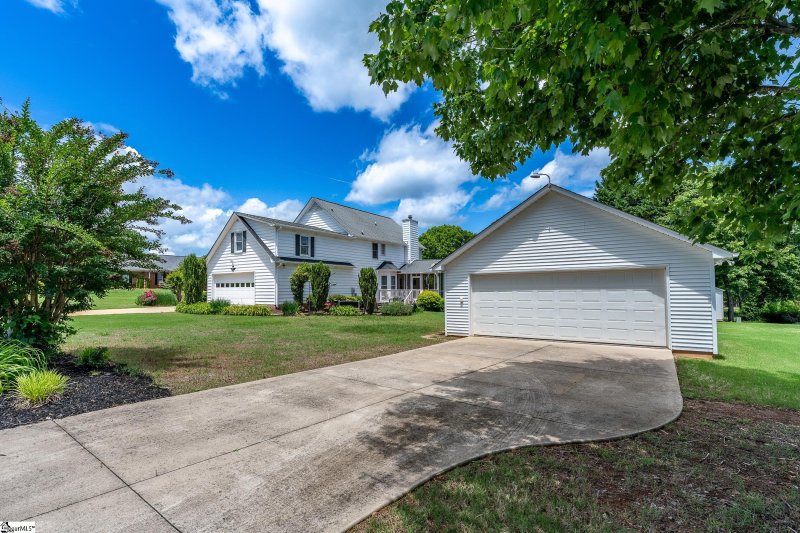
View All50 Photos

Stratford Point
50
$525k
Large Corner LotOutdoor OasisDetached Garage
Spacious Greenville Home on .56-Acre Lot with Screened Porch & Patio
Stratford Point
Large Corner LotOutdoor OasisDetached Garage
2 Wheatstone Court, Greenville, SC 29617
$525,000
$525,000
203 views
20 saves
Does this home feel like a match?
Let us know — it helps us curate better suggestions for you.
Property Highlights
Bedrooms
3
Bathrooms
2
Living Area
2,408 SqFt
Property Details
Large Corner LotOutdoor OasisDetached Garage
Welcome to 2 Wheatstone Court! A Beautiful Home on a Spacious Corner Lot! Nestled on a .
Time on Site
5 months ago
Property Type
Residential
Year Built
1998
Lot Size
24,393 SqFt
Price/Sq.Ft.
$218
HOA Fees
Request Info from Buyer's AgentProperty Details
Bedrooms:
3
Bathrooms:
2
Living Area:
2,408 SqFt
Total Building Area:
2,408 SqFt
Property Sub-Type:
SingleFamilyResidence
Garage:
Yes
Stories:
2
School Information
Elementary:
Duncan Chapel
Middle:
Northwest
High:
Travelers Rest
School assignments may change. Contact the school district to confirm.
Additional Information
Region
0
G
1
V
2
L
Agent Contacts
Request Showing
- Greenville: (864) 757-4000
- Simpsonville: (864) 881-2800
Listing Courtesy Of
Jennifer Landry of Keller Williams Greenville Central
Community & H O A
H O A
N
Additional Fees
None
Room Dimensions
Den Size
16x14
Kitchen Size
14x14
Bedroom #2 Size
11x11
Bedroom #3 Size
11x11
Dining Room Size
11x11
Living Room Size
25x13
Bonus/ Rec Room Size
23x19
Breakfast Room Size
13x10
Primary Bedroom Size
13x13
Property Details
County
Greenville
Roof Type
Architectural
Foundation
Crawl Space
Home Style
Colonial
Tax I D Number
0507.04-01-015.00
Lot Description
- Corner
- Level
- Some Trees
- Underground Utilities
Lot Size Description
1/2 - Acre
Square Footage Range
2200-2399
Exterior Features
Driveway
Paved Concrete
Exterior Finish
Vinyl Siding
Exterior Features
- Deck
- Patio
- Porch-Screened
- Tilt Out Windows
- Vinyl/Aluminum Trim
- Porch-Covered Back
Interior Features
Laundry
- 1st Floor
- Closet Style
- Dryer – Electric Hookup
- Washer Connection
Flooring
- Carpet
- Wood
- Vinyl
Appliances
- Cook Top-Smooth
- Dishwasher
- Disposal
- Oven-Self Cleaning
- Refrigerator
- Cook Top-Electric
- Oven-Electric
- Stand Alone Rng-Electric
- Stand Alone Rng-Smooth Tp
- Microwave-Built In
Storage Space
- Attic
- Garage
- Out Building
Specialty Rooms
- Laundry
- Bonus Room/Rec Room
- Breakfast Area
Interior Features
- 2 Story Foyer
- 2nd Stair Case
- Attic Stairs Disappearing
- Bookcase
- Cable Available
- Ceiling Fan
- Ceiling Smooth
- Countertops Granite
- Countertops-Solid Surface
- Gas Dryer Hookup
- Open Floor Plan
- Smoke Detector
- Tub Garden
- Walk In Closet
- Pantry – Closet
Number Of Fireplaces
1
Systems & Utilities
Sewer
Septic
Water Heater
Electric
Water Source
Public
Cooling System
- Central Forced
- Electric
- Multi-Units
Garbage Pickup
Private
Heating System
- Electric
- Forced Air
Showing & Documentation
Documents On File
- Seller Disclosure
- SQFT Sketch
Showing Instructions
- Advance Notice Required
- Appointment/Call Center
- Occupied
- Restricted Hours
- Lockbox-Electronic
- Showing Time
Documents Required With Offer
- Pre-approve/Proof of Fund
- Signed SDS
Lead- Based Paint Disclosure Required
No
Residential Property Disclosure Required
Yes
The information is being provided by Greater Greenville MLS. Information deemed reliable but not guaranteed. Information is provided for consumers' personal, non-commercial use, and may not be used for any purpose other than the identification of potential properties for purchase. Copyright 2025 Greater Greenville MLS. All Rights Reserved.
