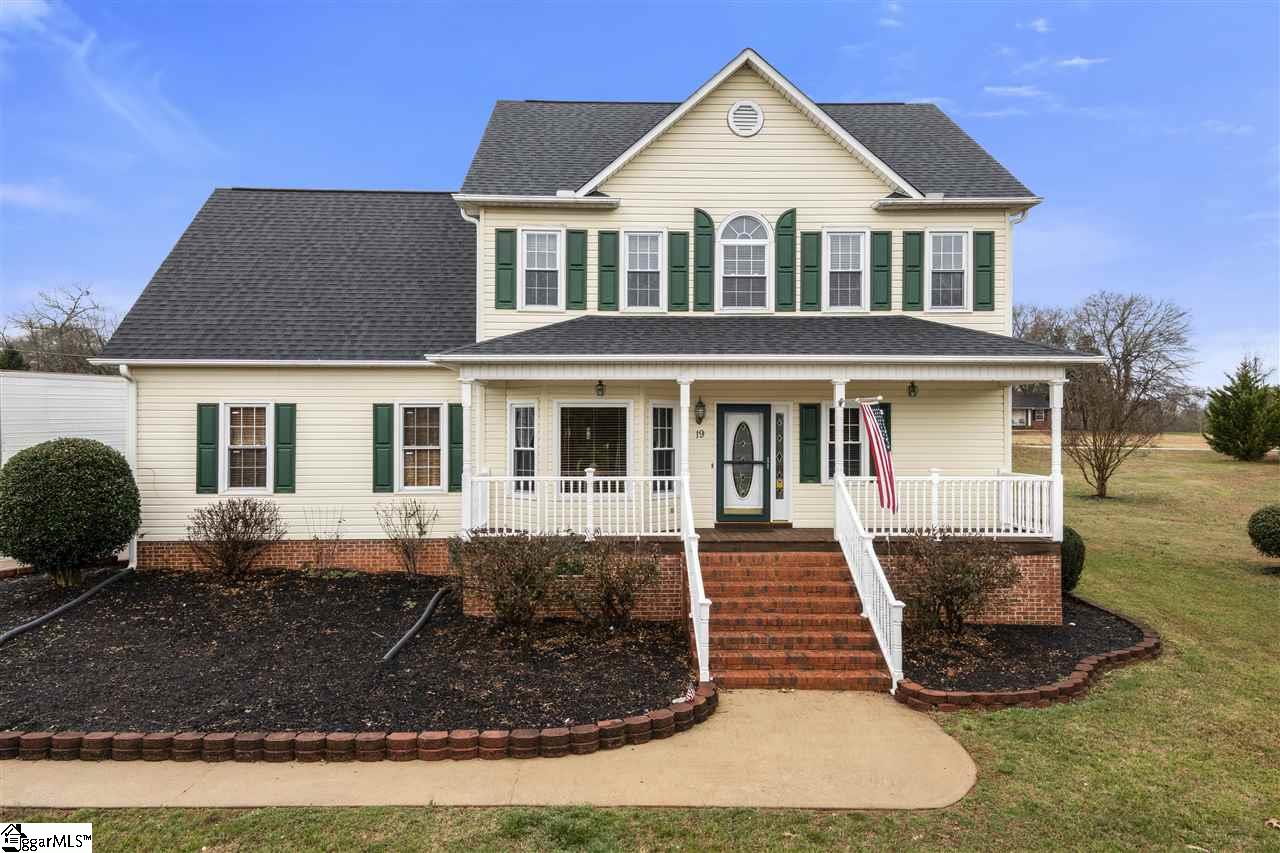
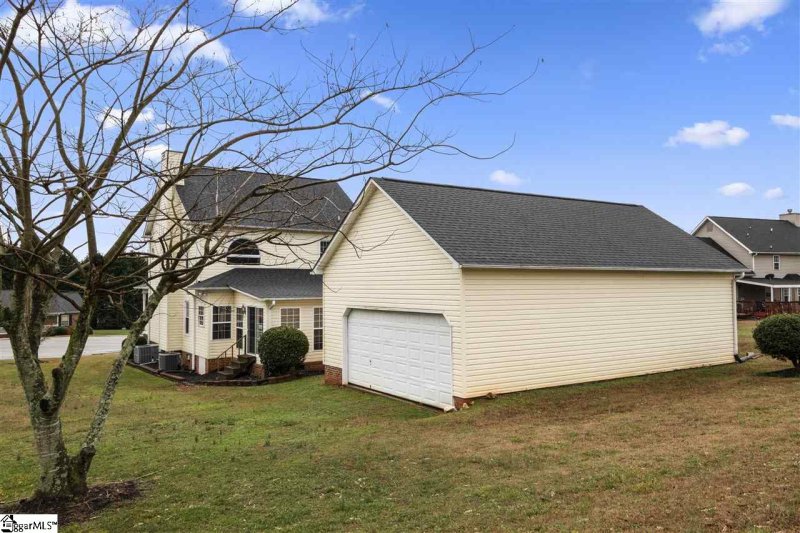
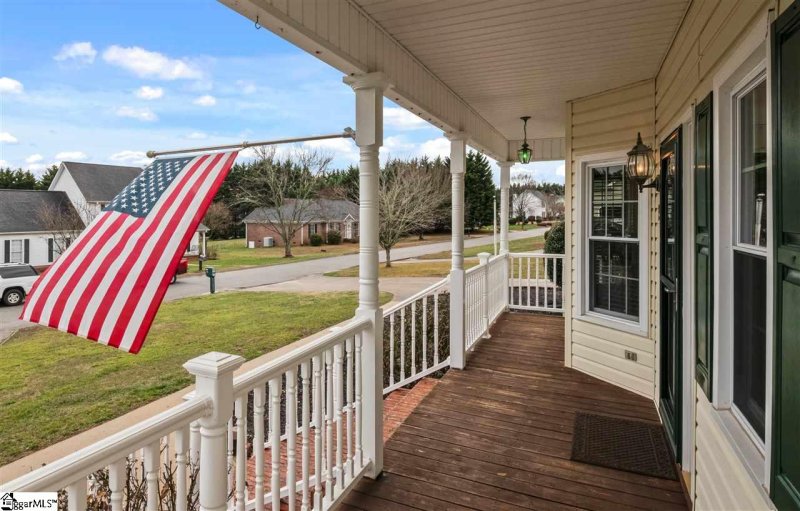
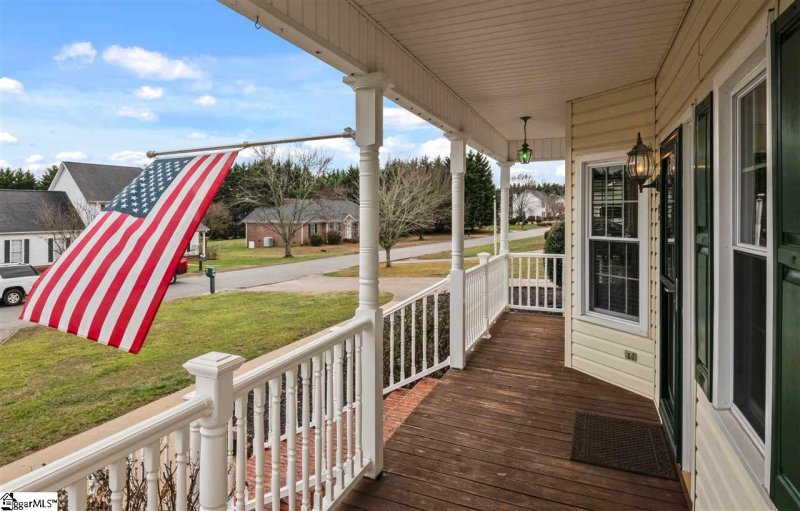
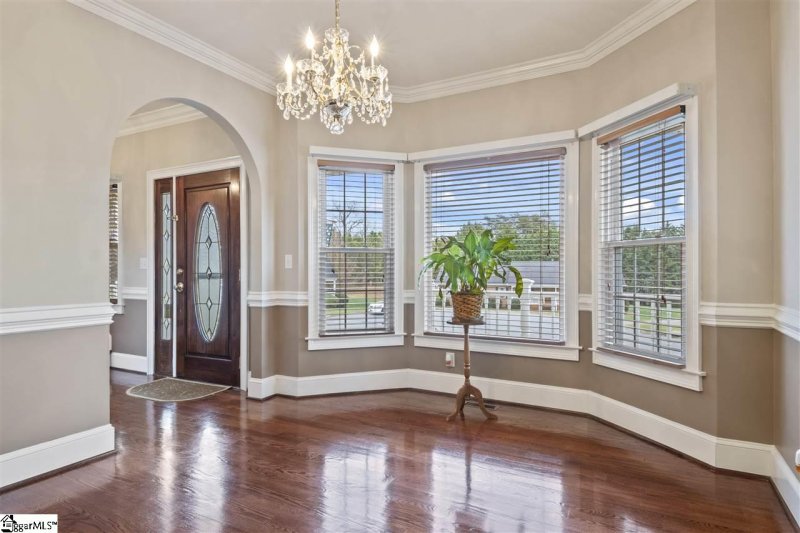

19 Wheatstone Court in Stratford Point, Greenville, SC
SOLD19 Wheatstone Court, Greenville, SC 29617
$335,000
$335,000
Sale Summary
Sold below asking price • Extended time on market
Does this home feel like a match?
Let us know — it helps us curate better suggestions for you.
Property Highlights
Bedrooms
4
Bathrooms
2
Property Details
This Property Has Been Sold
This property sold 5 years ago and is no longer available for purchase.
View active listings in Stratford Point →Huge price drop! Check out this great new price! This beautiful, MOVE IN READY, meticulously maintained, 4-bedroom, 2.
Time on Site
5 years ago
Property Type
Residential
Year Built
N/A
Lot Size
21,780 SqFt
Price/Sq.Ft.
N/A
HOA Fees
Request Info from Buyer's AgentProperty Details
School Information
Additional Information
Region
Agent Contacts
- Greenville: (864) 757-4000
- Simpsonville: (864) 881-2800
Community & H O A
Room Dimensions
Property Details
- Cul-de-Sac
- Level
- Some Trees
Exterior Features
- Extra Pad
- Paved
- Brick Veneer-Partial
- Vinyl Siding
- Balcony
- Deck
- Porch-Front
- Porch-Wrap Around
- Sprklr In Grnd-Partial Yd
- Some Storm Doors
- Tilt Out Windows
Interior Features
- 1st Floor
- Closet Style
- Dryer – Electric Hookup
- Ceramic Tile
- Wood
- Laminate Flooring
- Cook Top-Smooth
- Dishwasher
- Oven-Convection
- Cook Top-Electric
- Microwave-Built In
- Attic
- Garage
- Out Building w/Elec.
- Laundry
- Media Room/Home Theater
- Office/Study
- Sun Room
- Workshop
- Bonus Room/Rec Room
- Attic Stairs Disappearing
- Cable Available
- Ceiling 9ft+
- Ceiling Fan
- Ceiling Cathedral/Vaulted
- Ceiling Smooth
- Countertops Granite
- Smoke Detector
- Tub-Jetted
- Walk In Closet
- Pantry – Closet
- Pot Filler Faucet
Systems & Utilities
Showing & Documentation
- Appointment/Call Center
- Occupied
- Lockbox-Electronic
- Pre-approve/Proof of Fund
- Signed SDS
The information is being provided by Greater Greenville MLS. Information deemed reliable but not guaranteed. Information is provided for consumers' personal, non-commercial use, and may not be used for any purpose other than the identification of potential properties for purchase. Copyright 2025 Greater Greenville MLS. All Rights Reserved.
