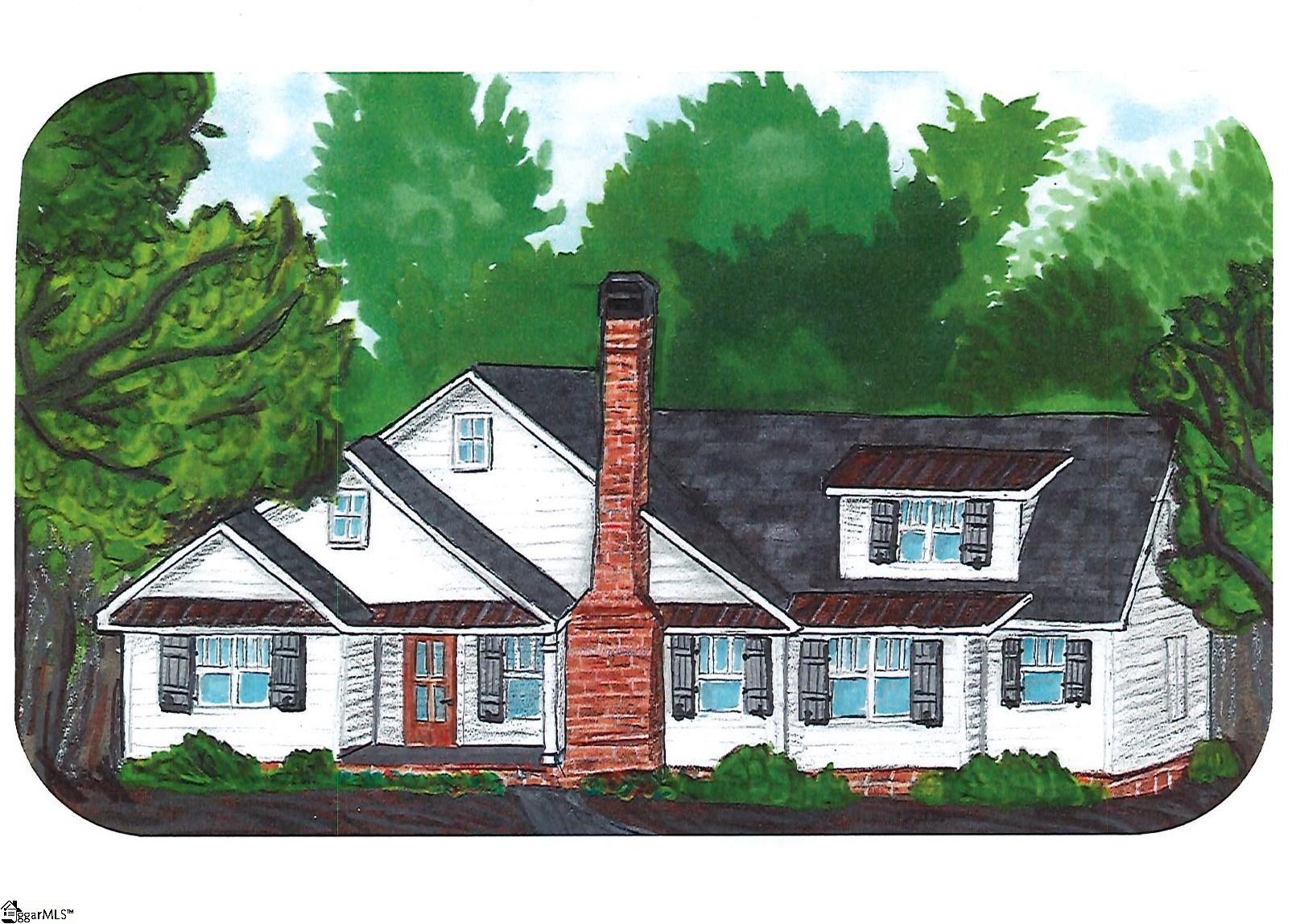
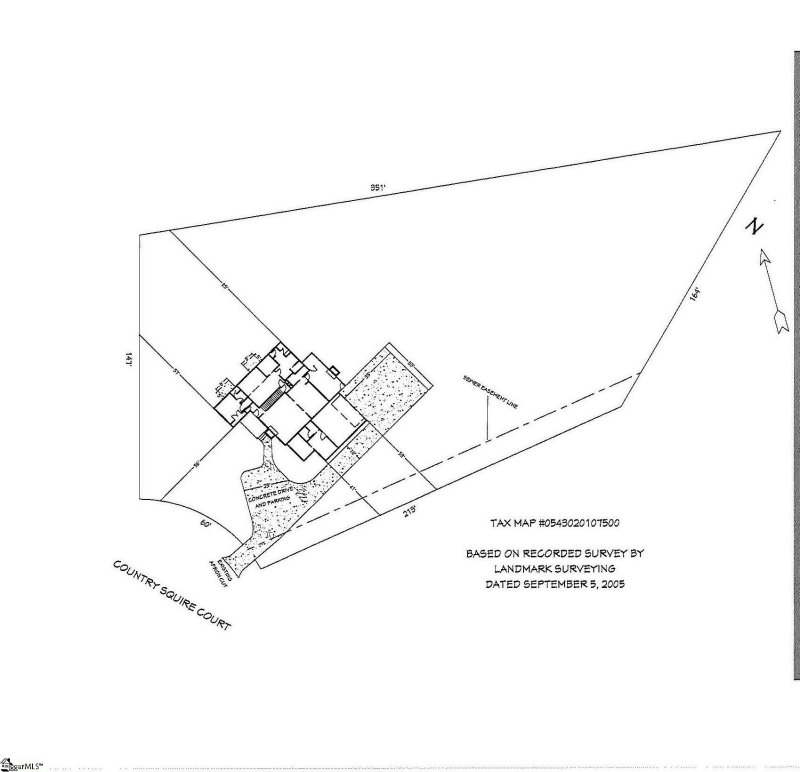
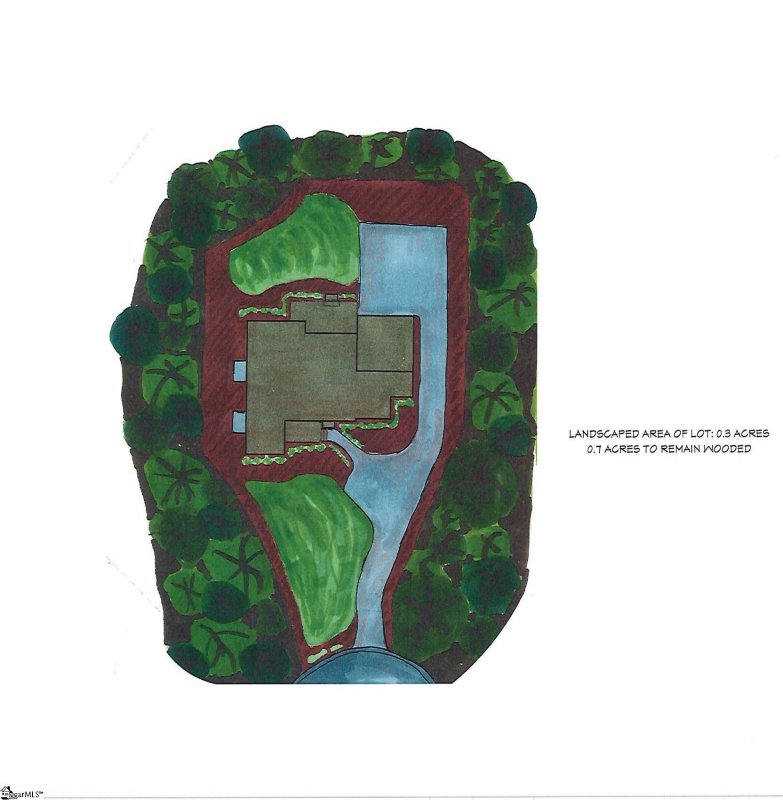
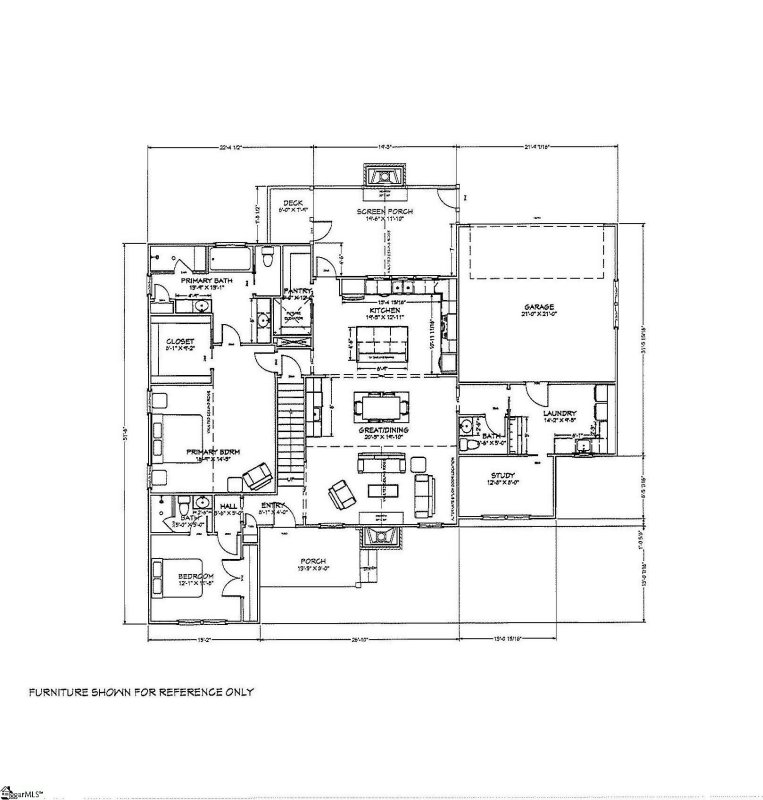
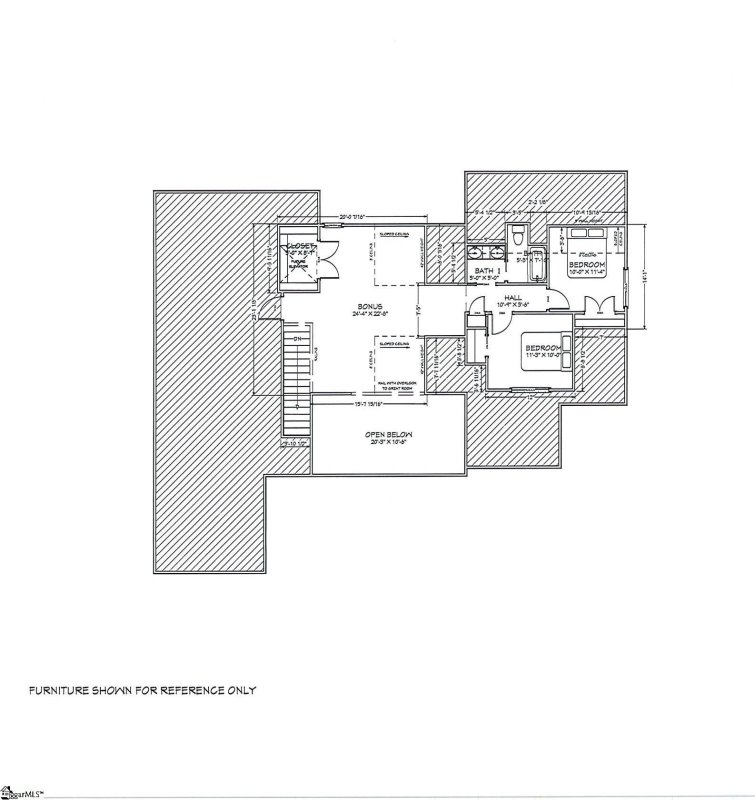
17 Country Squire Court in Roper At Pelham, Greenville, SC
SOLD17 Country Squire Court, Greenville, SC 29615
$1,175,000
$1,175,000
Sale Summary
Sold above asking price • Extended time on market
Does this home feel like a match?
Let us know — it helps us curate better suggestions for you.
Property Highlights
Bedrooms
4
Bathrooms
3
Living Area
2,901 SqFt
Property Details
This Property Has Been Sold
This property sold 1 month ago and is no longer available for purchase.
View active listings in Roper At Pelham →Rare opportunity for a new construction home offering privacy and seclusion with all the conveniences of in-town living! Situated on a one-acre wooded lot at the end of a cul du sac in the established Roper at Pelham neighborhood, 17 Country Squire Court is walking distance to Patewood Medical Campus, located just minutes from I-385, Woodruff and Haywood Road shopping and an eight-minute drive to downtown Greenville. This versatile 4BR, 3 1/2BA home features an open floor plan with vaulted ceilings in the great room and primary suite, rustic beam details and wide-plank site-finished hardwood floors.
Time on Site
1 year ago
Property Type
Residential
Year Built
2024
Lot Size
1.00 Acres
Price/Sq.Ft.
$405
HOA Fees
Request Info from Buyer's AgentProperty Details
School Information
Loading map...
Additional Information
Agent Contacts
- Greenville: (864) 757-4000
- Simpsonville: (864) 881-2800
Community & H O A
Room Dimensions
Property Details
- Architectural
- Metal
- Crawl Space
- Basement
- Cul-de-Sac
- Sloped
- Wooded
Exterior Features
- Brick Veneer-Partial
- Concrete Plank
- Deck
- Porch-Front
- Porch-Screened
- Sprklr In Grnd-Partial Yd
- Windows-Insulated
- Outdoor Fireplace
Interior Features
- Sink
- 1st Floor
- Walk-in
- Carpet
- Ceramic Tile
- Wood
- Cook Top-Gas
- Dishwasher
- Disposal
- Oven-Self Cleaning
- Oven-Convection
- Oven(s)-Wall
- Refrigerator
- Other/See Remarks
- Oven-Electric
- Microwave-Built In
- Range Hood
- Attic
- Basement
- Comb Liv & Din Room
- Laundry
- Office/Study
- Workshop
- Bonus Room/Rec Room
- Unfinished Space
- Ceiling 9ft+
- Ceiling Fan
- Ceiling Cathedral/Vaulted
- Ceiling Smooth
- Countertops Granite
- Open Floor Plan
- Wet Bar
- Countertops – Quartz
- Pantry – Walk In
Systems & Utilities
- Gas
- Tankless
- Central Forced
- Multi-Units
- Heat Pump
- Multi-Units
- Heat Pump
Showing & Documentation
- House Plans
- SQFT Sketch
The information is being provided by Greater Greenville MLS. Information deemed reliable but not guaranteed. Information is provided for consumers' personal, non-commercial use, and may not be used for any purpose other than the identification of potential properties for purchase. Copyright 2025 Greater Greenville MLS. All Rights Reserved.
