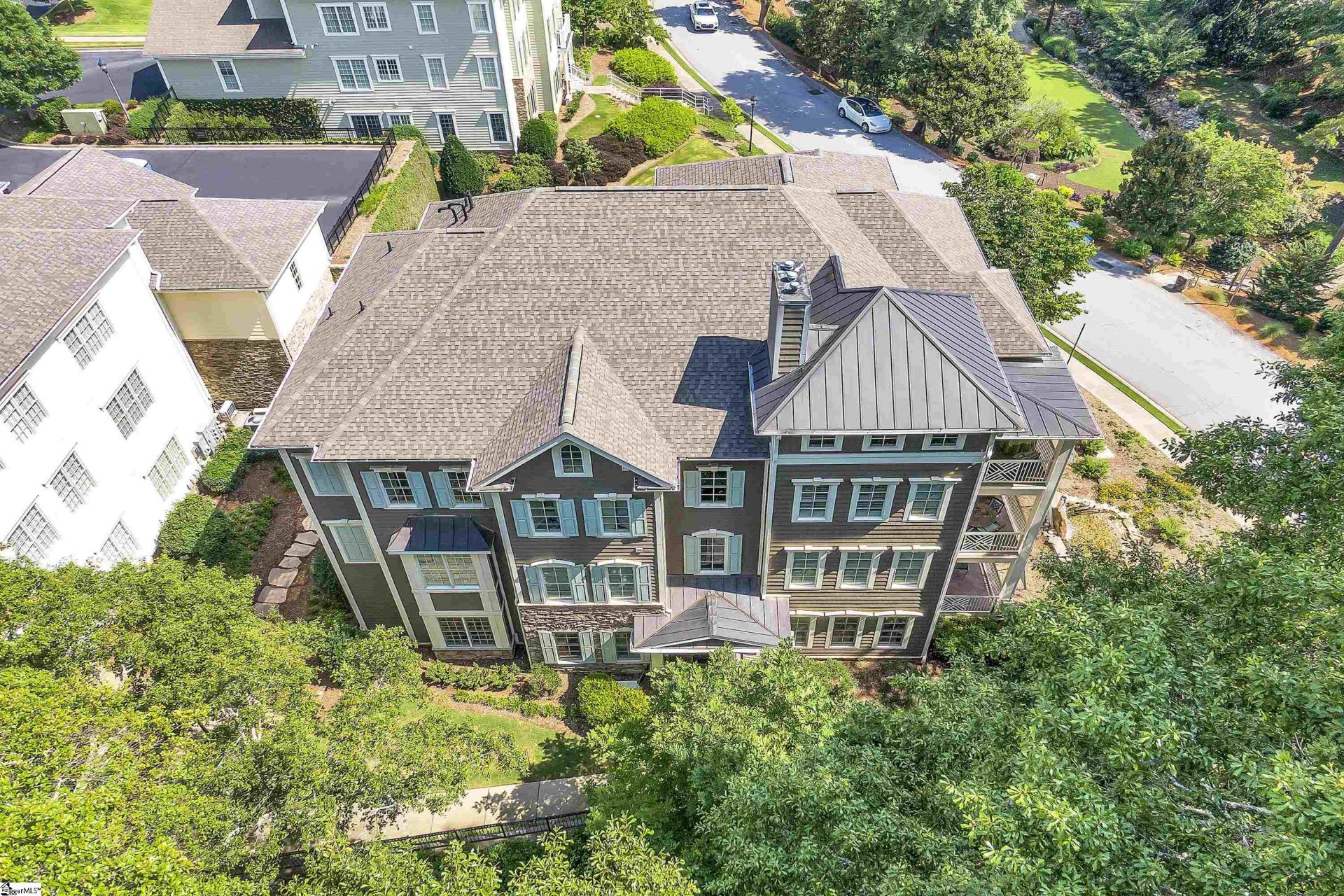
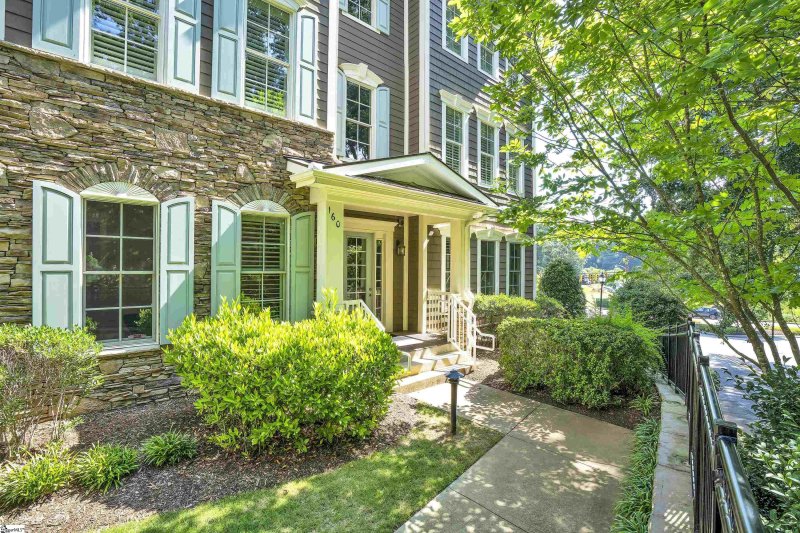
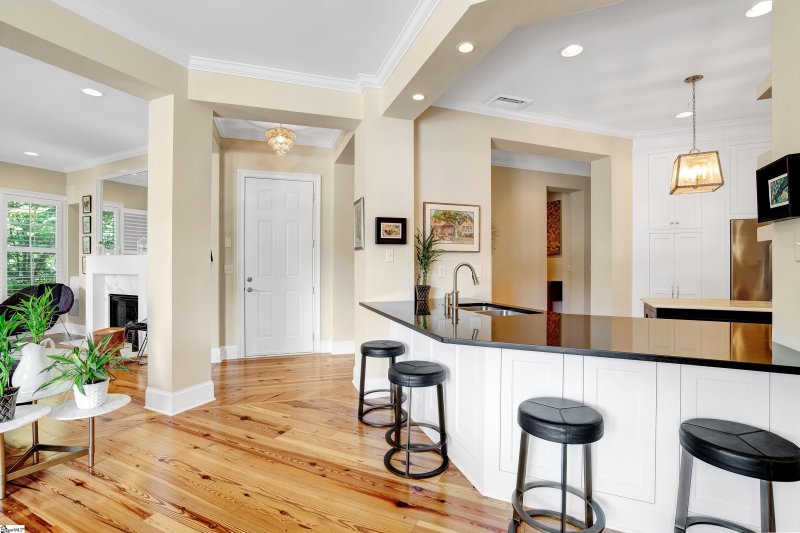
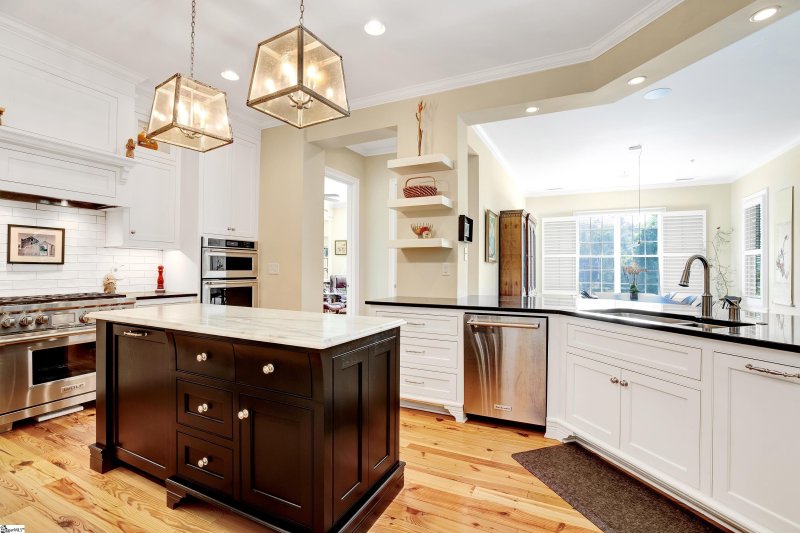
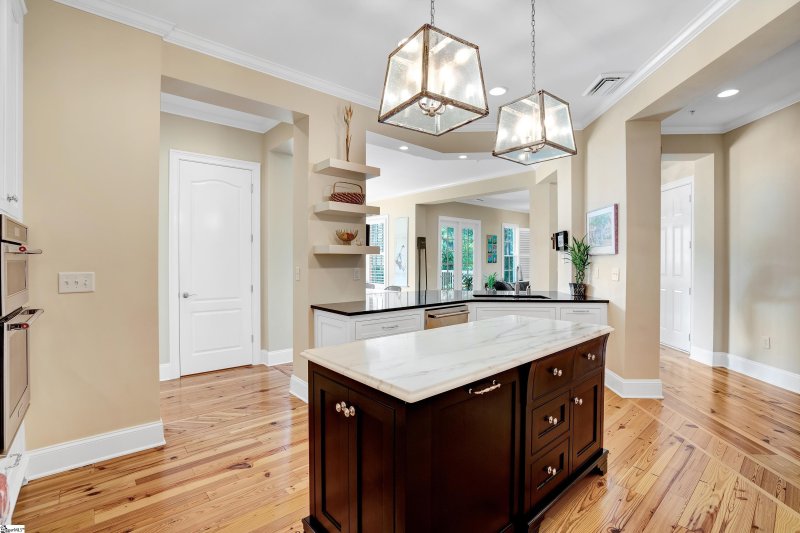

160 Ridgeland Drive in Ridgeland at the Park, Greenville, SC
SOLD160 Ridgeland Drive, Greenville, SC 29601
$1,350,000
$1,350,000
Sale Summary
Sold at asking price • Sold miraculously fast
Does this home feel like a match?
Let us know — it helps us curate better suggestions for you.
Property Highlights
Bedrooms
4
Bathrooms
2
Property Details
This Property Has Been Sold
This property sold 3 years ago and is no longer available for purchase.
View active listings in Ridgeland at the Park →Looking for a high end condo just steps from the best of Downtown Greenville? This one-unit-per-floor single level Ridgeland at the Park unit features approximately 2,700 square feet of living space and outstanding views of Cleveland Park and the Rock Quarry Garden. Upon entering, you will immediately be drawn to the gleaming reclaimed engineered ¾ inch pine flooring, 10’ ceilings and bountiful natural light.
Time on Site
3 years ago
Property Type
Residential
Year Built
N/A
Lot Size
4,356 SqFt
Price/Sq.Ft.
N/A
HOA Fees
Request Info from Buyer's AgentProperty Details
School Information
Additional Information
Region
Agent Contacts
- Greenville: (864) 757-4000
- Simpsonville: (864) 881-2800
Community & H O A
- Condo Move-In Fee
- HOA Mgmt Transfer Fee
Room Dimensions
Property Details
- Level
- Sidewalk
- Some Trees
- Underground Utilities
Exterior Features
- Extra Pad
- Paved
- Shared or Common
- Concrete Plank
- Stone
- Deck
- Porch-Other
- Windows-Insulated
- Sprklr In Grnd-Full Yard
- Elevator
Interior Features
- 1st Floor
- Walk-in
- Carpet
- Ceramic Tile
- Pine
- Cook Top-Gas
- Dishwasher
- Disposal
- Dryer
- Stand Alone Range-Gas
- Oven-Self Cleaning
- Oven-Convection
- Oven(s)-Wall
- Refrigerator
- Washer
- Oven-Electric
- Oven-Gas
- Wine Chiller
- Microwave-Built In
- Garage
- Other/See Remarks
- Media Room/Home Theater
- Office/Study
- Bookcase
- Ceiling 9ft+
- Ceiling Fan
- Ceiling Smooth
- Countertops Granite
- Disability Access
- Intercom
- Open Floor Plan
- Sec. System-Owned/Conveys
- Smoke Detector
- Window Trmnts-Some Remain
- Tub Garden
- Walk In Closet
- Countertops – Quartz
Systems & Utilities
- Gas
- Multiple Units
- Tankless
- Central Forced
- Electric
- Forced Air
- Natural Gas
Showing & Documentation
- House Plans
- Seller Disclosure
- Other/See Remarks
- Appointment/Call Center
- No Sign
- Occupied
- Lockbox-Electronic
- Copy Earnest Money Check
- Pre-approve/Proof of Fund
- Signed SDS
The information is being provided by Greater Greenville MLS. Information deemed reliable but not guaranteed. Information is provided for consumers' personal, non-commercial use, and may not be used for any purpose other than the identification of potential properties for purchase. Copyright 2025 Greater Greenville MLS. All Rights Reserved.
