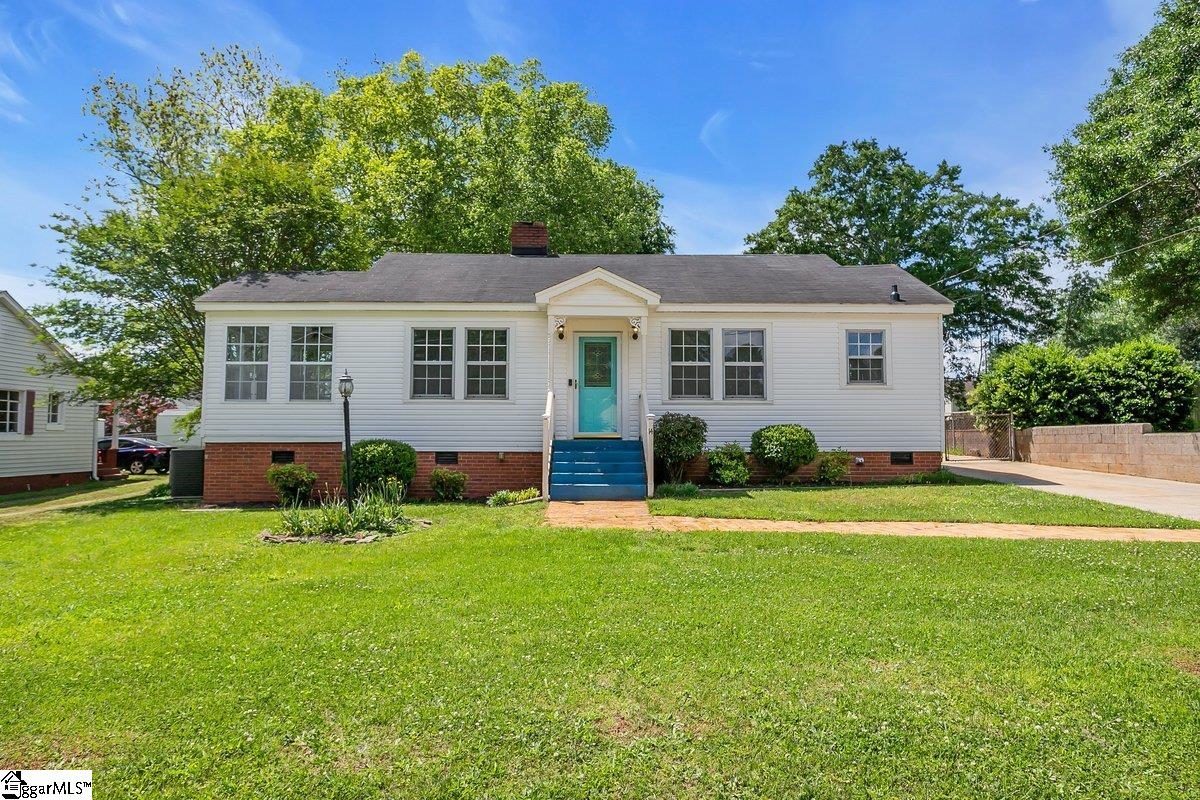
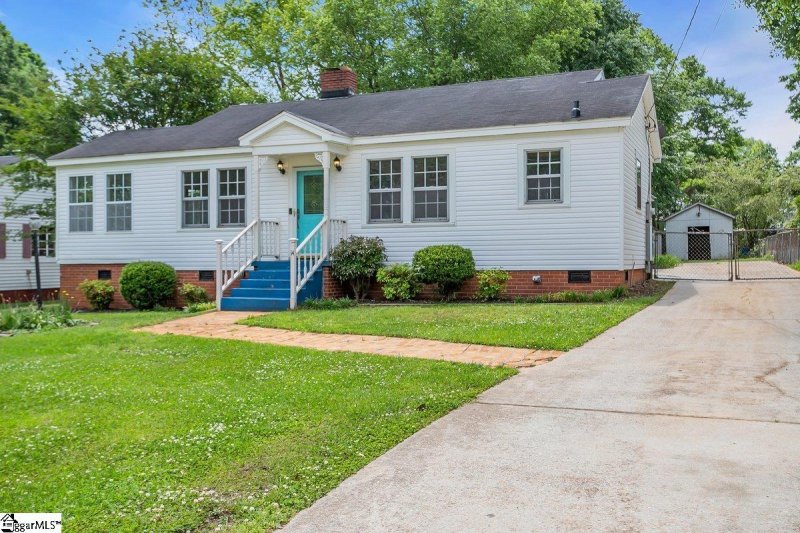
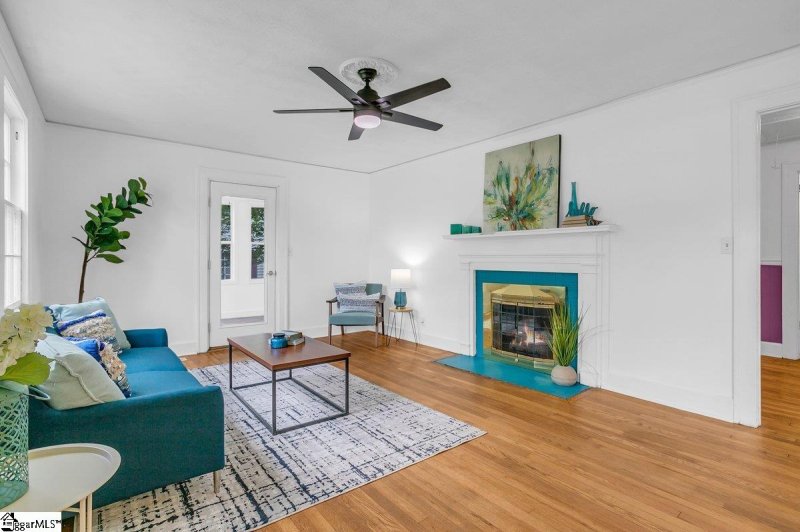
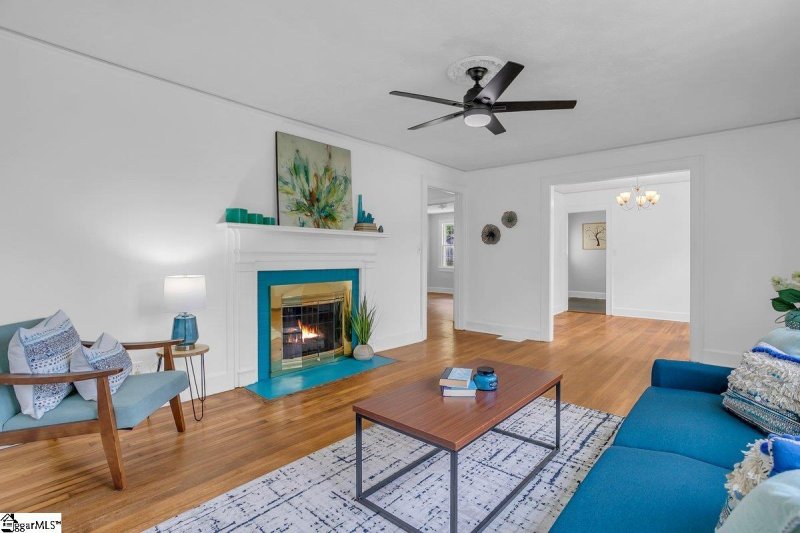
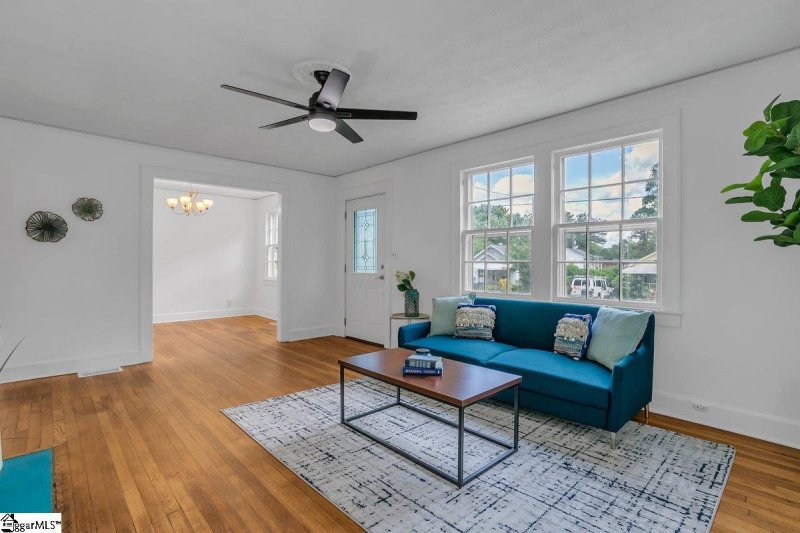
Convenient Greenville Ranch Near Trail, Downtown, & TR Amenities
SOLD14 N Haven Drive, Greenville, SC 29617
$258,900
$258,900
Sale Summary
Sold at asking price • Sold quickly
Does this home feel like a match?
Let us know — it helps us curate better suggestions for you.
Property Highlights
Bedrooms
3
Bathrooms
2
Living Area
1,361 SqFt
Property Details
This Property Has Been Sold
This property sold 6 months ago and is no longer available for purchase.
View active listings in Buncombe Park →Welcome to 14 N Haven Rd in Greenville, SC! Conveniently located in between Travelers Rest and downtown Greenville, and just over a half mile from the Swamp Rabbit Trail, this home offers the owner supreme flexibility in their work location. The home is roughly 1360 sq feet, has three bedrooms, two full bathrooms, a dining room, and an extra room that can be used as a 4th bedroom, playroom, sunroom, reading area, or additional storage.
Time on Site
7 months ago
Property Type
Residential
Year Built
1962
Lot Size
13,068 SqFt
Price/Sq.Ft.
$190
HOA Fees
Request Info from Buyer's AgentProperty Details
School Information
Loading map...
Additional Information
Agent Contacts
- Greenville: (864) 757-4000
- Simpsonville: (864) 881-2800
Community & H O A
Room Dimensions
Property Details
- Ranch
- Traditional
- Fenced Yard
- Level
- Some Trees
Exterior Features
- Extra Pad
- Paved Concrete
- Tilt Out Windows
- Vinyl/Aluminum Trim
- Porch-Covered Back
Interior Features
- 1st Floor
- Walk-in
- Dryer – Electric Hookup
- Stackable Accommodating
- Washer Connection
- Wood
- Laminate Flooring
- Vinyl
- Dishwasher
- Refrigerator
- Cook Top-Electric
- Oven-Electric
- Attic
- Out Building w/Elec.
- Laundry
- Sun Room
- Attic
- Attic Stairs Disappearing
- Ceiling 9ft+
- Ceiling Fan
- Tub Garden
- Countertops-Other
- Countertops – Laminate
- Pantry – Closet
Systems & Utilities
- Central Forced
- Electric
Showing & Documentation
- Lead Based Paint Doc.
- Seller Disclosure
- SQFT Sketch
- Show Anytime
- Vacant
- Lockbox-Electronic
- Showing Time
- Lead Based Paint Letter
- Pre-approve/Proof of Fund
- Signed SDS
- Specified Sales Contract
The information is being provided by Greater Greenville MLS. Information deemed reliable but not guaranteed. Information is provided for consumers' personal, non-commercial use, and may not be used for any purpose other than the identification of potential properties for purchase. Copyright 2025 Greater Greenville MLS. All Rights Reserved.
