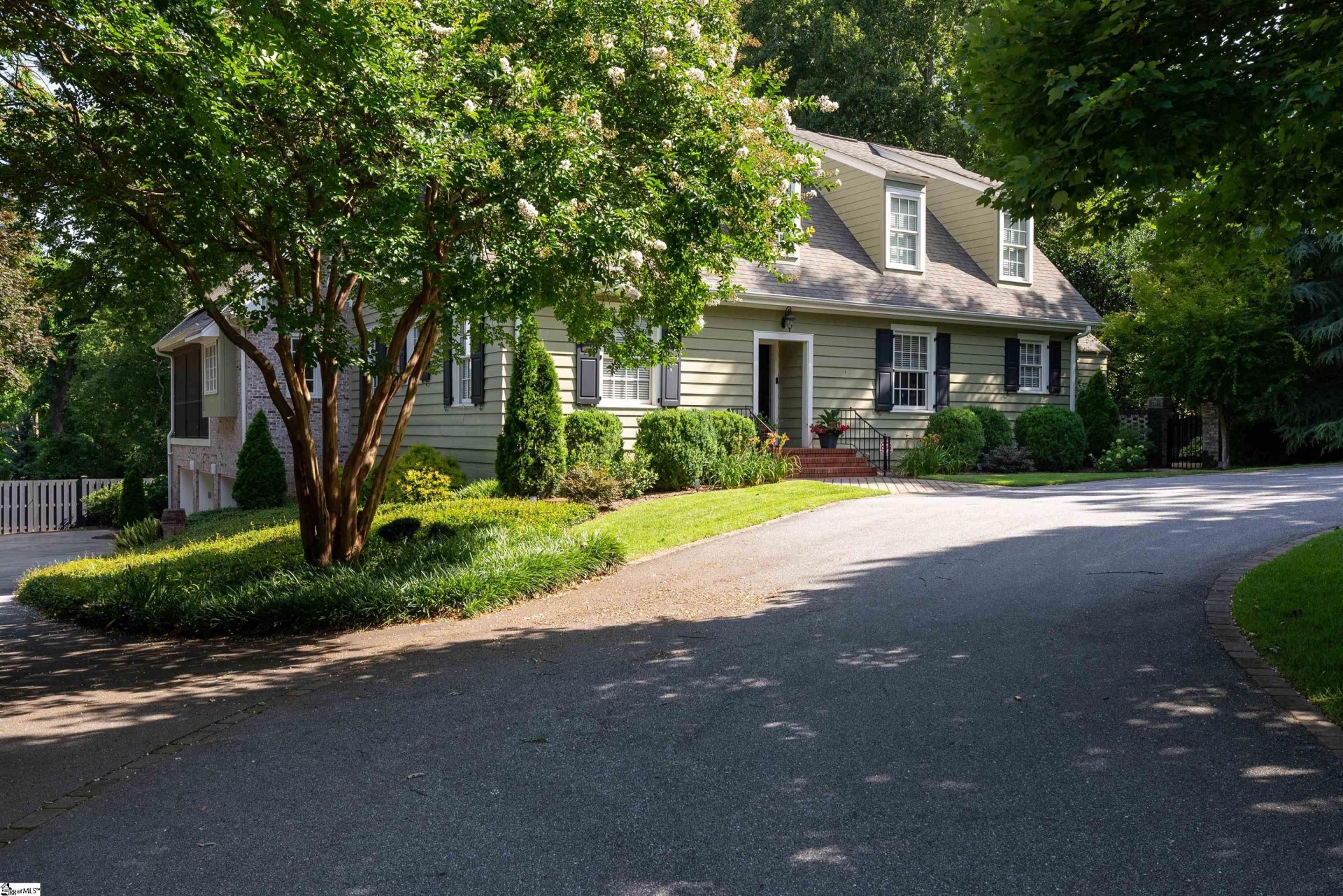
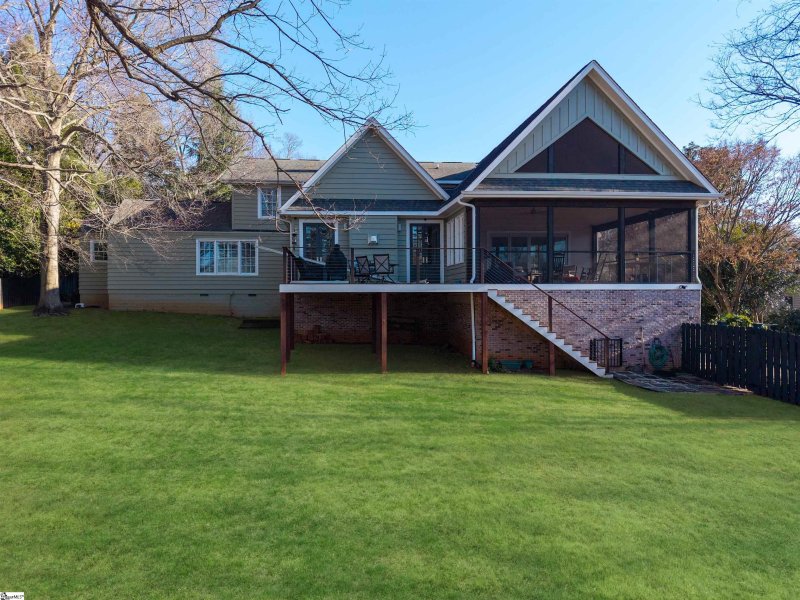
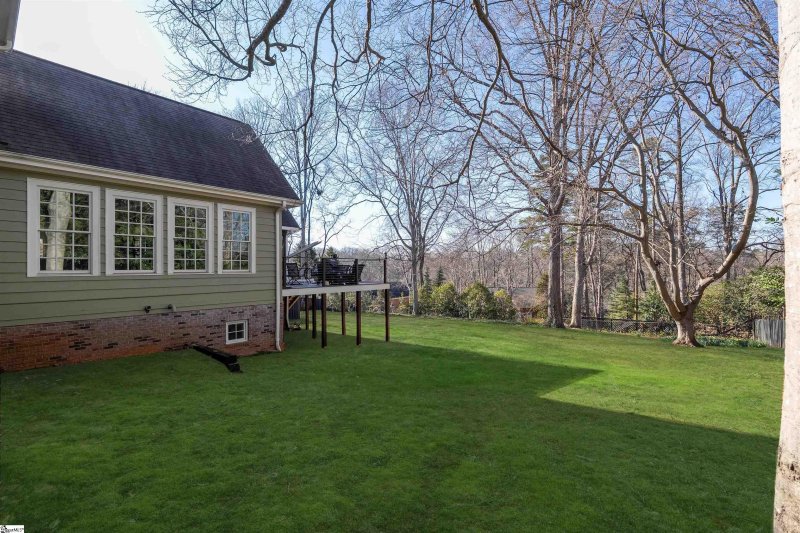
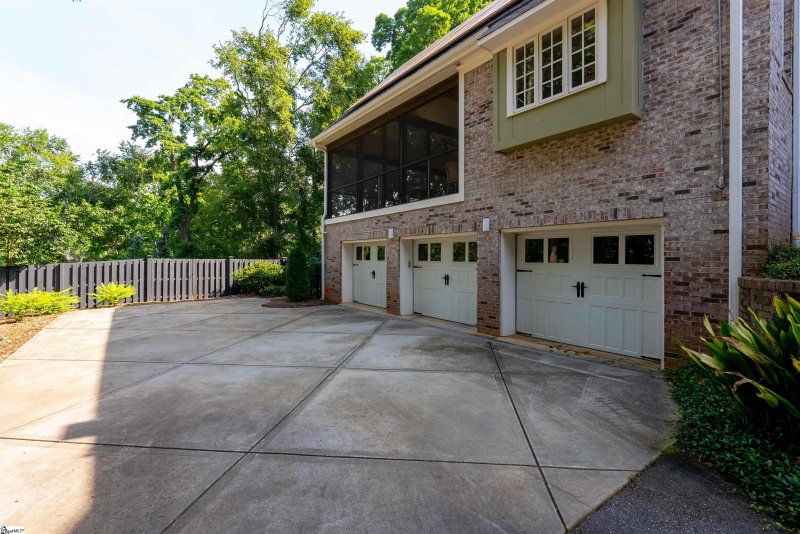
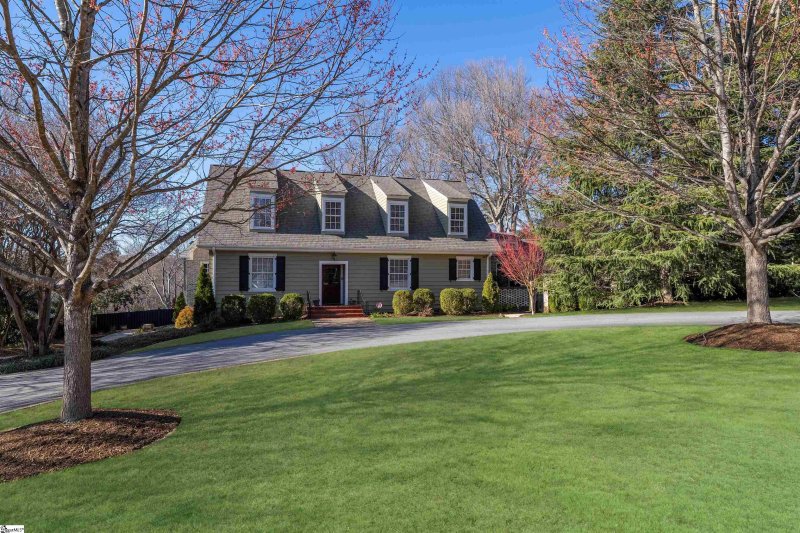
Expansive GCC Area Home with Flexible Floor Plan and Large Lot
SOLD139 E Tallulah Drive, Greenville, SC 29605
$2,199,605
$2,199,605
Sale Summary
Sold below asking price • Extended time on market
Does this home feel like a match?
Let us know — it helps us curate better suggestions for you.
Property Highlights
Bedrooms
4
Bathrooms
4
Living Area
4,000 SqFt
Property Details
This Property Has Been Sold
This property sold 2 months ago and is no longer available for purchase.
View active listings in Greenville Country Club →Original Willie Ward cottage, which has been renovated & expanded! This GCC area home features BRAND NEW PRIMARY SHOWER & BATH, 9 ft and vaulted, beamed ceilings, beautiful hardwood floors, updated quartzite kitchen, two fireplaces, and a 3-Car attached garage w/EV charger. The HUGE screened porch with way-cool accordion doors off the kitchen is the center attraction!
Time on Site
9 months ago
Property Type
Residential
Year Built
1939
Lot Size
33,105 SqFt
Price/Sq.Ft.
$550
HOA Fees
Request Info from Buyer's AgentProperty Details
School Information
Loading map...
Additional Information
Agent Contacts
- Greenville: (864) 757-4000
- Simpsonville: (864) 881-2800
Community & H O A
Room Dimensions
Property Details
- Crawl Space
- Basement
- Cape Cod
- Traditional
- Transitional
- Fenced Yard
- Level
- Sidewalk
- Some Trees
Exterior Features
- Circular
- Extra Pad
- Paved
- Paved Asphalt
- Deck
- Patio
- Porch-Screened
- Windows-Insulated
- R/V-Boat Parking
- Solar Panels – Owned
Interior Features
- Sink
- 1st Floor
- Walk-in
- Dryer – Electric Hookup
- Ceramic Tile
- Wood
- Dishwasher
- Disposal
- Stand Alone Range-Gas
- Ice Machine
- Wine Chiller
- Laundry
- Bonus Room/Rec Room
- Bookcase
- Cable Available
- Ceiling 9ft+
- Ceiling Fan
- Ceiling Cathedral/Vaulted
- Ceiling Smooth
- Ceiling Trey
- Open Floor Plan
- Smoke Detector
- Tub Garden
- Walk In Closet
- Wet Bar
- Countertops – Quartz
- Pantry – Closet
- Pot Filler Faucet
- Window Trtments-AllRemain
Systems & Utilities
- Central Forced
- Electric
- Multi-Units
- Forced Air
- Multi-Units
- Natural Gas
Showing & Documentation
- Home Inspection
- Seller Disclosure
- Termite Bond
- SQFT Sketch
- Advance Notice Required
- Appointment/Call Center
- Copy Earnest Money Check
- Lead Based Paint Letter
- Pre-approve/Proof of Fund
- Signed SDS
The information is being provided by Greater Greenville MLS. Information deemed reliable but not guaranteed. Information is provided for consumers' personal, non-commercial use, and may not be used for any purpose other than the identification of potential properties for purchase. Copyright 2025 Greater Greenville MLS. All Rights Reserved.
