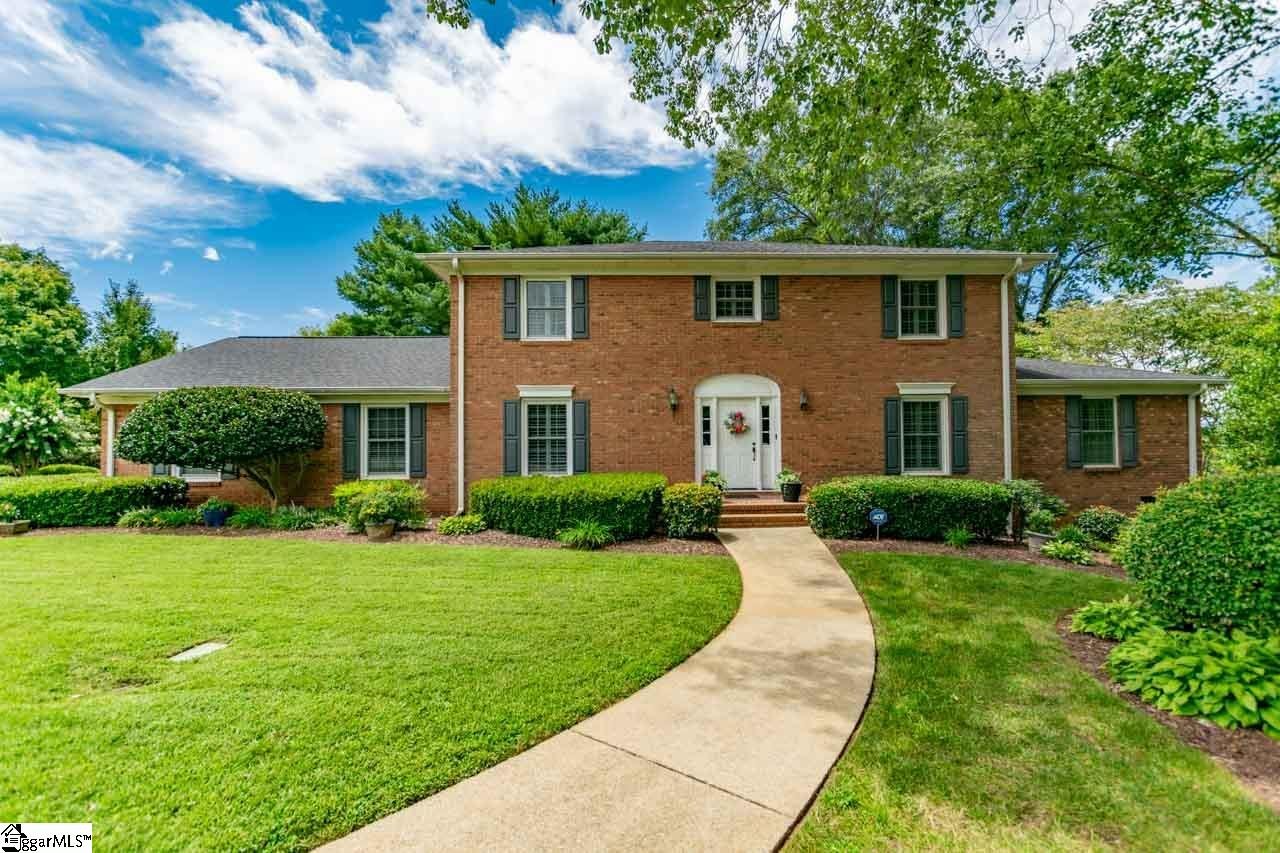
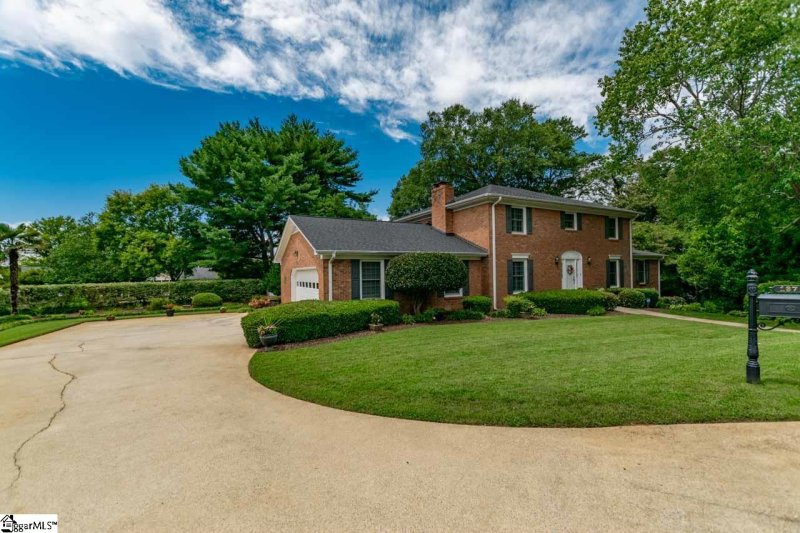
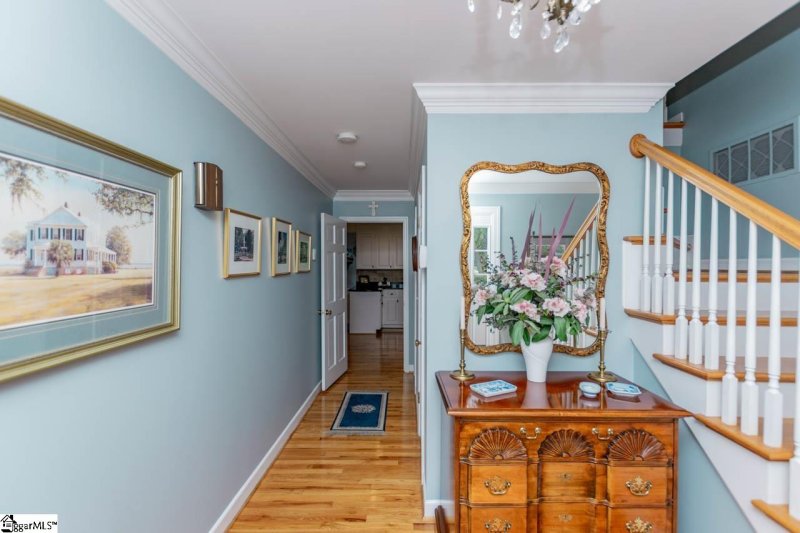
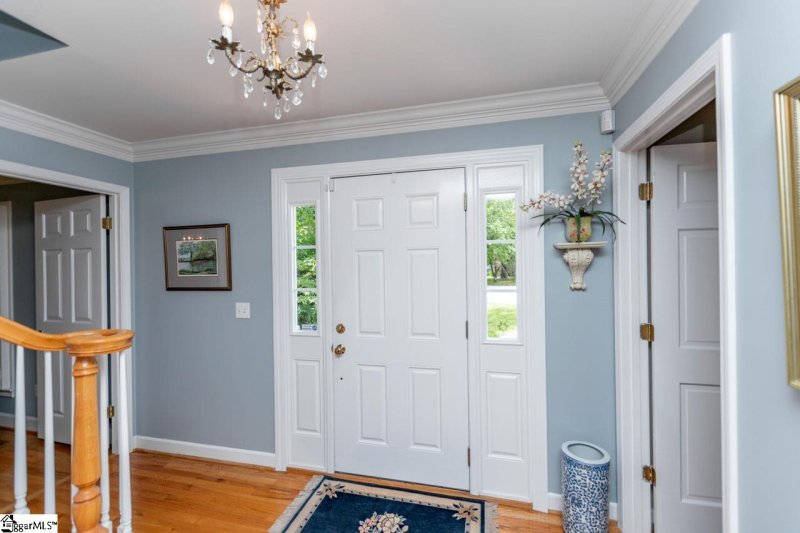
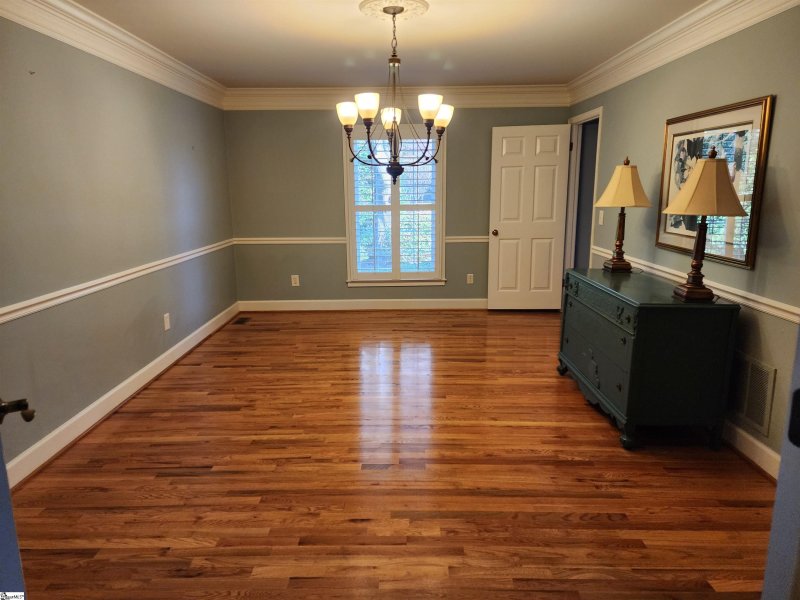
137 Swindon Circle in Kingsgate, Greenville, SC
SOLD137 Swindon Circle, Greenville, SC 29615
$640,000
$640,000
Sale Summary
Sold above asking price • Extended time on market
Does this home feel like a match?
Let us know — it helps us curate better suggestions for you.
Property Highlights
Bedrooms
5
Bathrooms
3
Property Details
This Property Has Been Sold
This property sold 1 year ago and is no longer available for purchase.
View active listings in Kingsgate →Welcome to this beautiful, traditional brick 2 story in the heart of the Eastside! Addition of fabulous Owners Suite on first floor designed and built by none other than BOB SADLER! Located in a wonderful neighborhood, this home offers the perfect neighborhood qualities, walkable to the elementary school, less than ten minutes from downtown, and a charming street to call home.
Time on Site
2 years ago
Property Type
Residential
Year Built
1975
Lot Size
20,037 SqFt
Price/Sq.Ft.
N/A
HOA Fees
Request Info from Buyer's AgentProperty Details
School Information
Loading map...
Additional Information
Agent Contacts
- Greenville: (864) 757-4000
- Simpsonville: (864) 881-2800
Community & H O A
Room Dimensions
Property Details
- Cul-de-Sac
- Level
- Some Trees
Exterior Features
- Extra Pad
- Paved Concrete
- Deck
- Patio
- Porch-Front
- Some Storm Doors
- Tilt Out Windows
- Windows-Insulated
- Sprklr In Grnd-Full Yard
- Under Ground Irrigation
Interior Features
- 1st Floor
- Walk-in
- Ceramic Tile
- Wood
- Cook Top-Smooth
- Dishwasher
- Disposal
- Dryer
- Oven-Self Cleaning
- Oven-Convection
- Refrigerator
- Washer
- Cook Top-Electric
- Oven-Electric
- Attic
- Garage
- Laundry
- Office/Study
- Attic Stairs Disappearing
- Ceiling 9ft+
- Ceiling Cathedral/Vaulted
- Ceiling Smooth
- Ceiling Trey
- Countertops Granite
- Smoke Detector
- Window Trmnts-Some Remain
Systems & Utilities
- Gas
- Tankless
- Central Forced
- Multi-Units
- Gas Available
- Multi-Units
- Natural Gas
Showing & Documentation
- Copy Earnest Money Check
- Signed SDS
The information is being provided by Greater Greenville MLS. Information deemed reliable but not guaranteed. Information is provided for consumers' personal, non-commercial use, and may not be used for any purpose other than the identification of potential properties for purchase. Copyright 2025 Greater Greenville MLS. All Rights Reserved.
