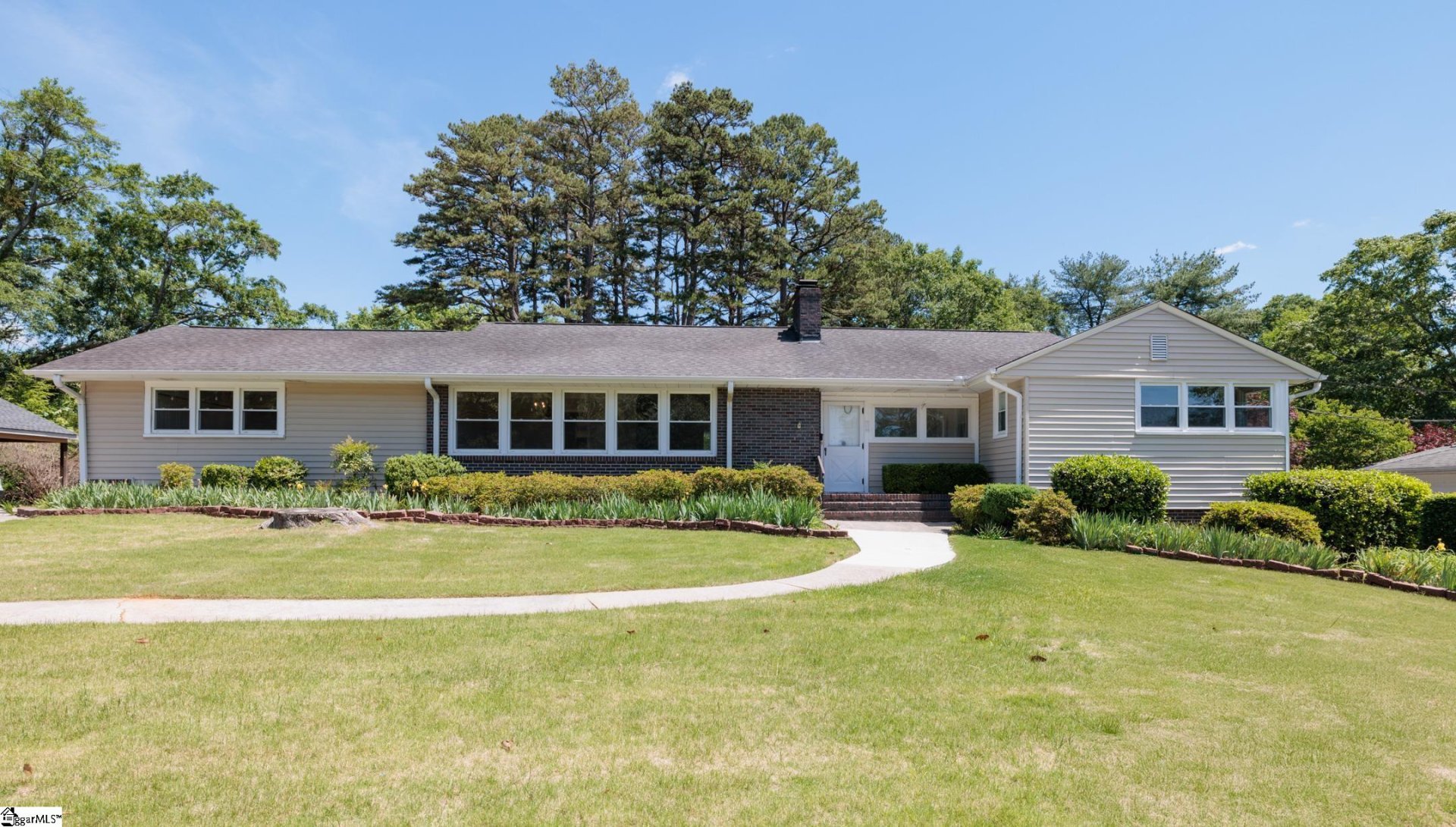
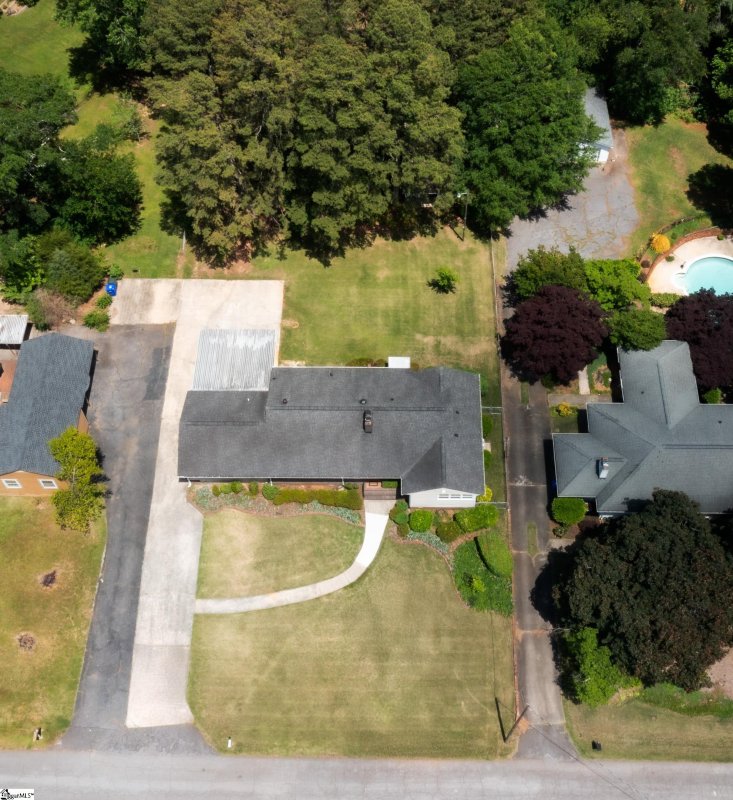
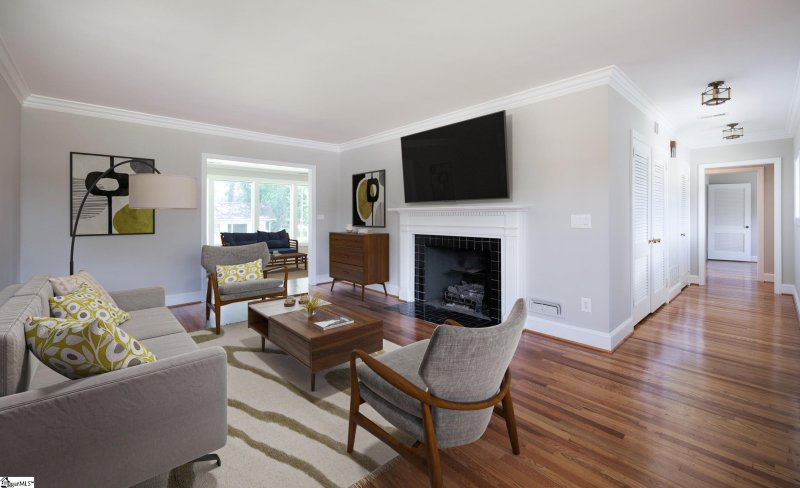
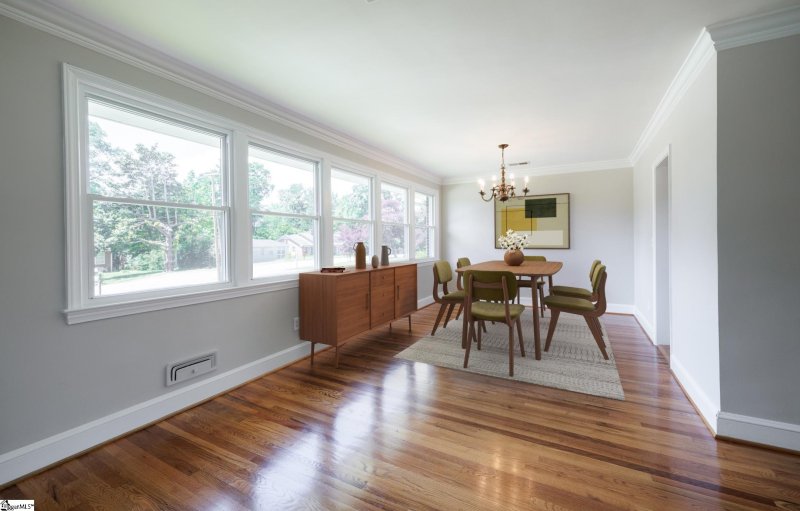
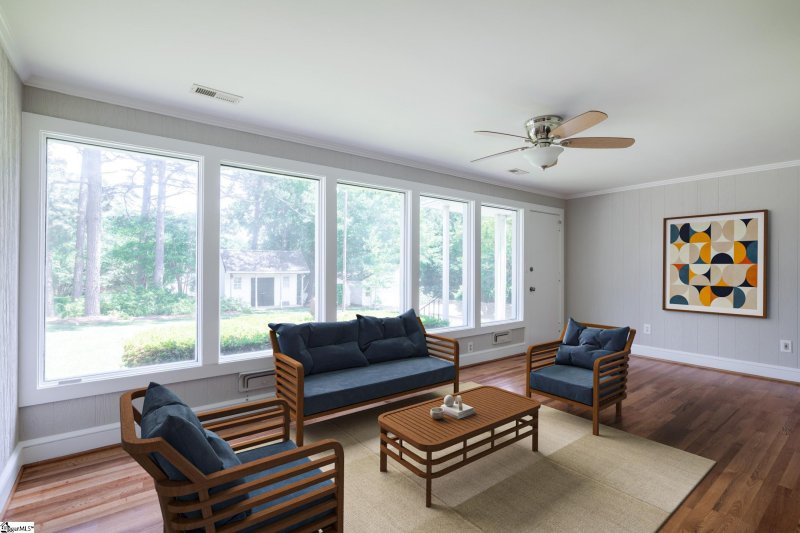
Discover Your Dream Home: 4 Bed, 3 Bath on Half-Acre Lot Near Downtown GVL
SOLD134 Lullwater Road, Greenville, SC 29607
$549,900
$549,900
Sale Summary
Sold above asking price • Sold quickly
Does this home feel like a match?
Let us know — it helps us curate better suggestions for you.
Property Highlights
Bedrooms
4
Bathrooms
3
Living Area
2,452 SqFt
Property Details
This Property Has Been Sold
This property sold 6 months ago and is no longer available for purchase.
View active listings in Northside Gardens →WELCOME HOME to 134 Lullwater! Rd. on over a half-acre level lot off Wade Hampton and E North Street and just 10 minutes to downtown Greenville.
Time on Site
7 months ago
Property Type
Residential
Year Built
1963
Lot Size
25,264 SqFt
Price/Sq.Ft.
$224
HOA Fees
Request Info from Buyer's AgentProperty Details
School Information
Loading map...
Additional Information
Agent Contacts
- Greenville: (864) 757-4000
- Simpsonville: (864) 881-2800
Community & H O A
Room Dimensions
Property Details
- Level
- Some Trees
Exterior Features
- Extra Pad
- Paved Concrete
- Brick Veneer-Partial
- Vinyl Siding
- Porch-Front
- Some Storm Doors
- Tilt Out Windows
- Vinyl/Aluminum Trim
- Windows-Insulated
Interior Features
- 1st Floor
- Walk-in
- Dryer – Electric Hookup
- Washer Connection
- Ceramic Tile
- Wood
- Dishwasher
- Oven-Electric
- Stand Alone Rng-Electric
- Attic
- Out Building w/Elec.
- Laundry
- Office/Study
- Sun Room
- Workshop
- Attic Stairs Disappearing
- Bookcase
- Cable Available
- Ceiling Fan
- Ceiling Smooth
- Smoke Detector
- Tub Garden
- Countertops-Other
- Dual Primary Bedrooms
- Pantry – Closet
Systems & Utilities
- Gas
- Tankless
- Central Forced
- Electric
- Forced Air
- Natural Gas
Showing & Documentation
- Lead Based Paint Doc.
- Seller Disclosure
- SQFT Sketch
- Appointment/Call Center
- Vacant
- Lockbox-Electronic
- Copy Earnest Money Check
- Lead Based Paint Letter
- Pre-approve/Proof of Fund
- Signed SDS
The information is being provided by Greater Greenville MLS. Information deemed reliable but not guaranteed. Information is provided for consumers' personal, non-commercial use, and may not be used for any purpose other than the identification of potential properties for purchase. Copyright 2025 Greater Greenville MLS. All Rights Reserved.
