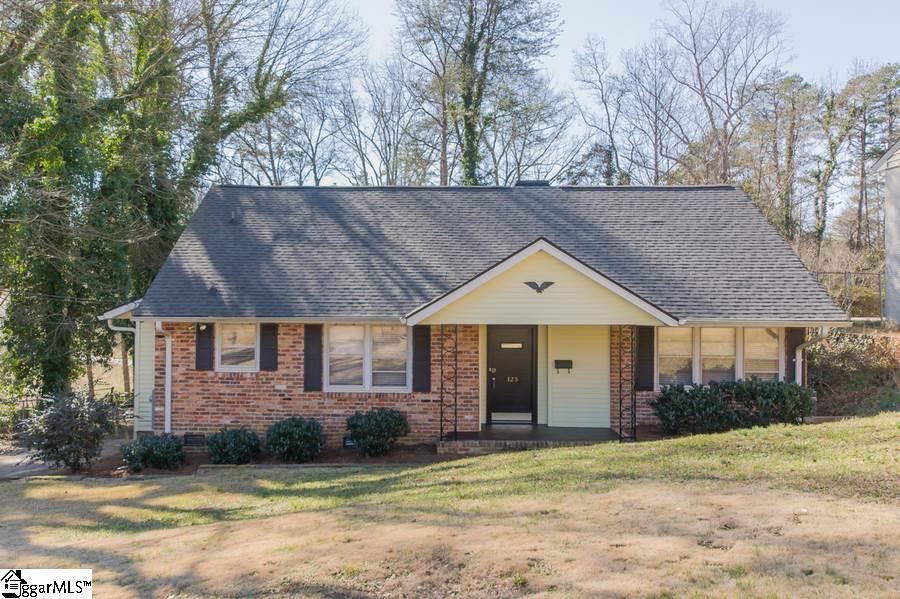
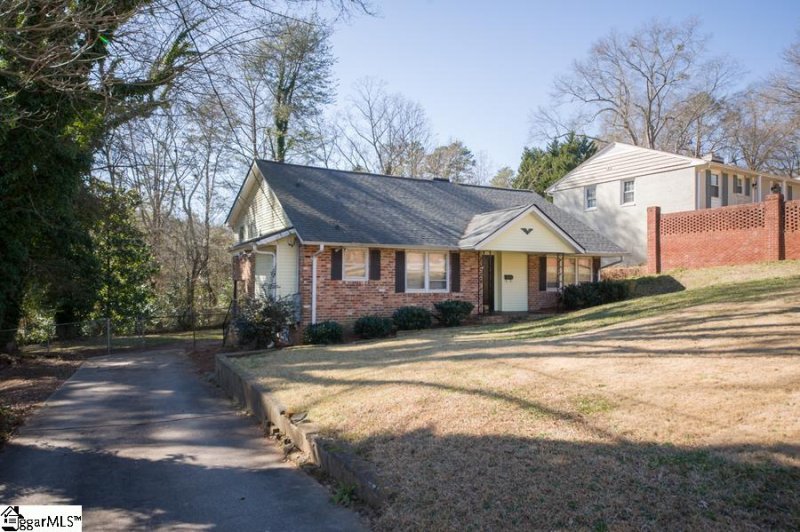
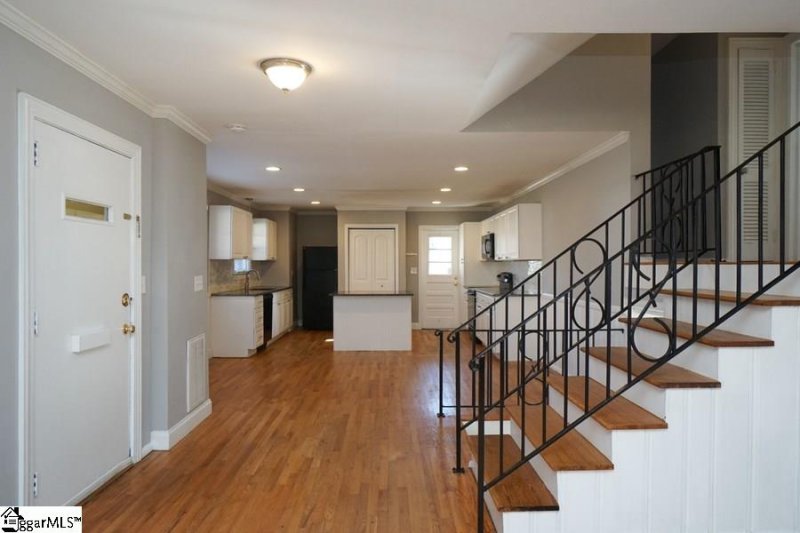
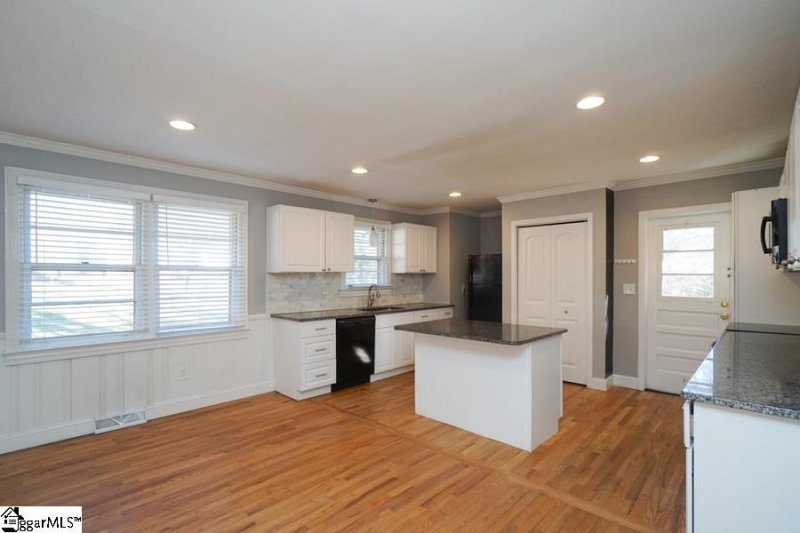
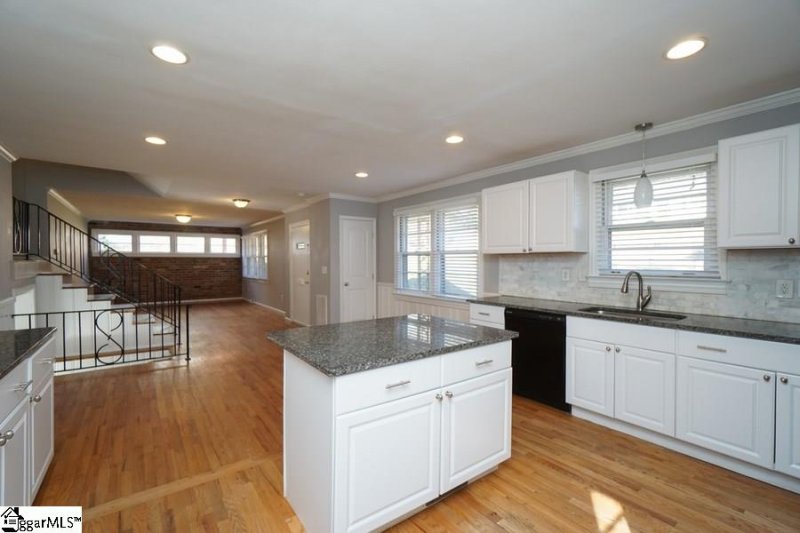
125 Lullwater Road in Northside Gardens, Greenville, SC
SOLD125 Lullwater Road, Greenville, SC 29607
$279,900
$279,900
Sale Summary
Sold at asking price • Sold quickly
Does this home feel like a match?
Let us know — it helps us curate better suggestions for you.
Property Highlights
Bedrooms
3
Bathrooms
3
Property Details
This Property Has Been Sold
This property sold 4 years ago and is no longer available for purchase.
View active listings in Northside Gardens →Charming tri-level partial brick home with approximately 1982 sq. ft. located in the established neighborhood of Northside Gardens close to downtown Greenville.
Time on Site
4 years ago
Property Type
Residential
Year Built
1963
Lot Size
18,295 SqFt
Price/Sq.Ft.
N/A
HOA Fees
Request Info from Buyer's AgentProperty Details
School Information
Loading map...
Additional Information
Agent Contacts
- Greenville: (864) 757-4000
- Simpsonville: (864) 881-2800
Community & H O A
Room Dimensions
Property Details
- Crawl Space
- Sump Pump
- Basement
- Fenced Yard
- Sloped
- Some Trees
Exterior Features
- Brick Veneer-Partial
- Vinyl Siding
- Patio
- Porch-Front
- Some Storm Windows
Interior Features
- 1st Floor
- Closet Style
- Kitchen
- Ceramic Tile
- Wood
- Vinyl
- Dishwasher
- Disposal
- Dryer
- Refrigerator
- Washer
- Oven-Electric
- Stand Alone Rng-Smooth Tp
- Microwave-Built In
- Comb Liv & Din Room
- Bonus Room/Rec Room
- Cable Available
- Ceiling Fan
- Ceiling Smooth
- Countertops Granite
- Open Floor Plan
Systems & Utilities
- Central Forced
- Electric
- Forced Air
- Natural Gas
Showing & Documentation
- Lead Based Paint Doc.
- Seller Disclosure
- Termite Bond
- Appointment/Call Center
- Vacant
- Lockbox-Electronic
- Copy Earnest Money Check
- Lead Based Paint Letter
- Pre-approve/Proof of Fund
- Signed SDS
- Specified Sales Contract
The information is being provided by Greater Greenville MLS. Information deemed reliable but not guaranteed. Information is provided for consumers' personal, non-commercial use, and may not be used for any purpose other than the identification of potential properties for purchase. Copyright 2025 Greater Greenville MLS. All Rights Reserved.
