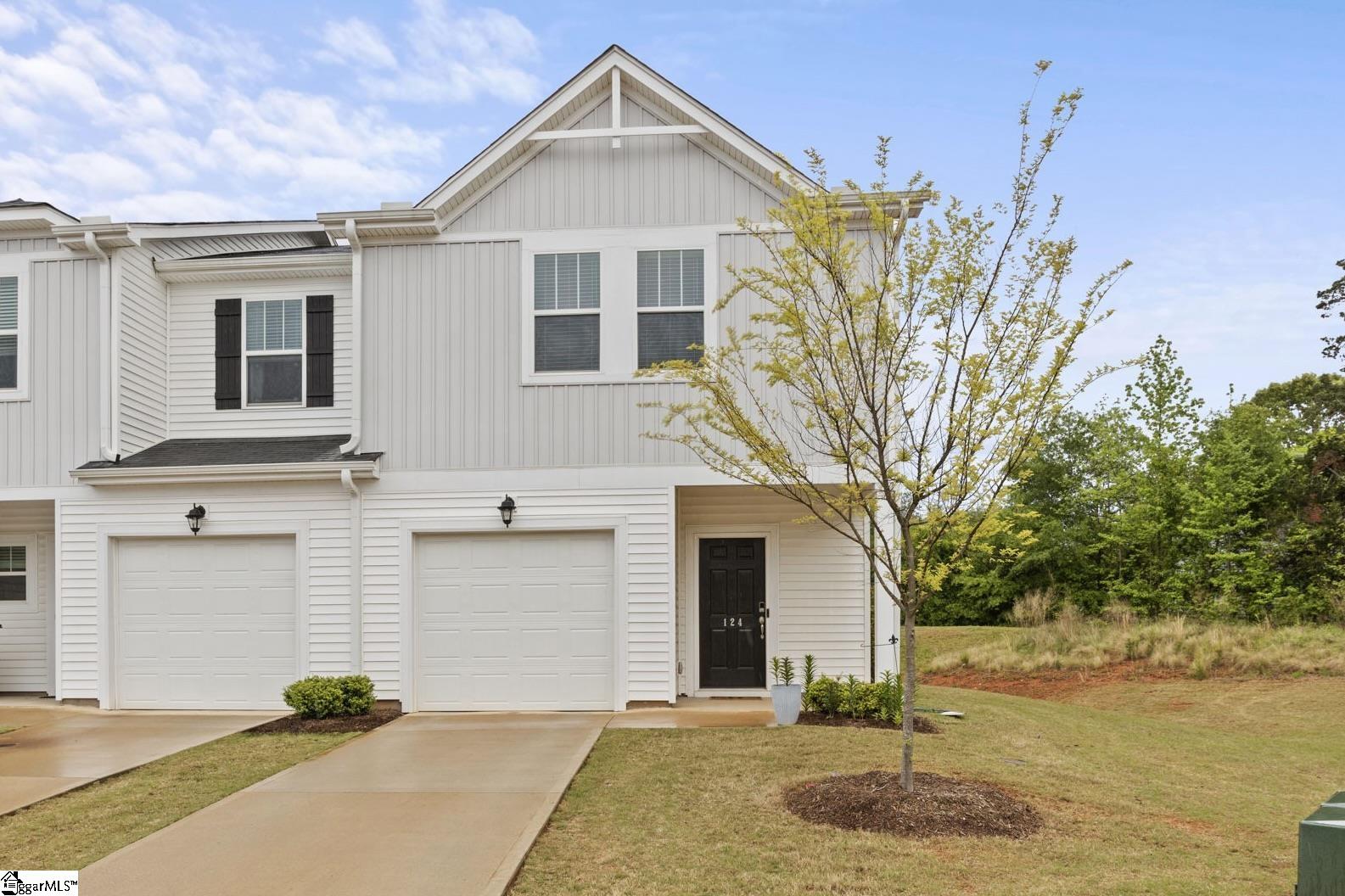
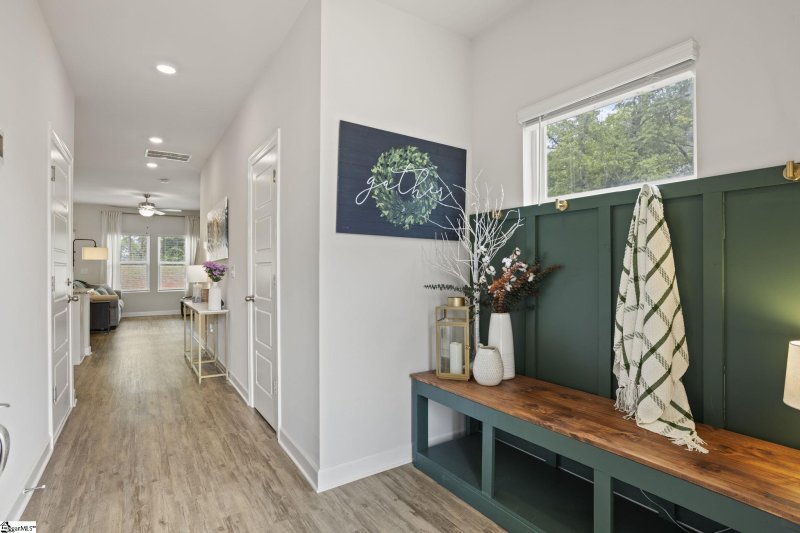
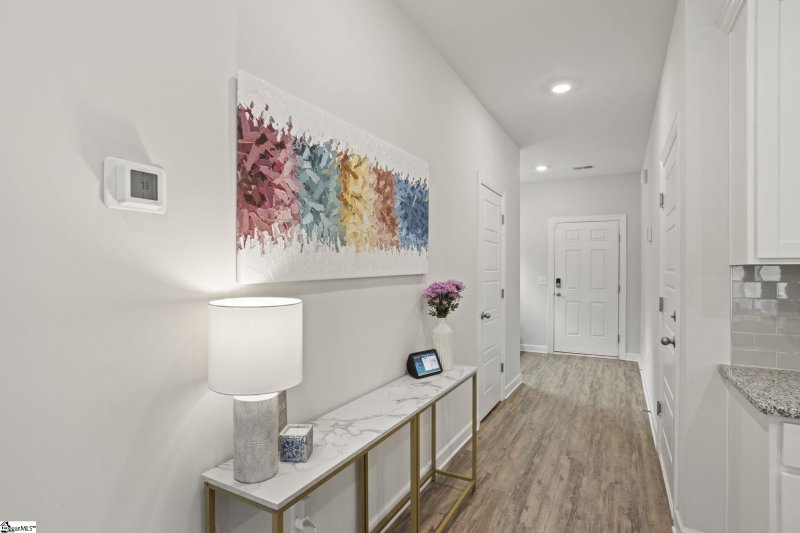
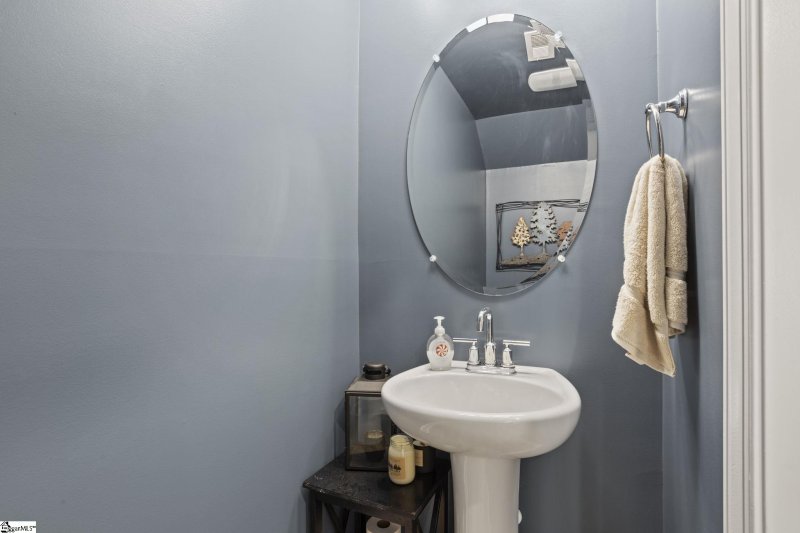
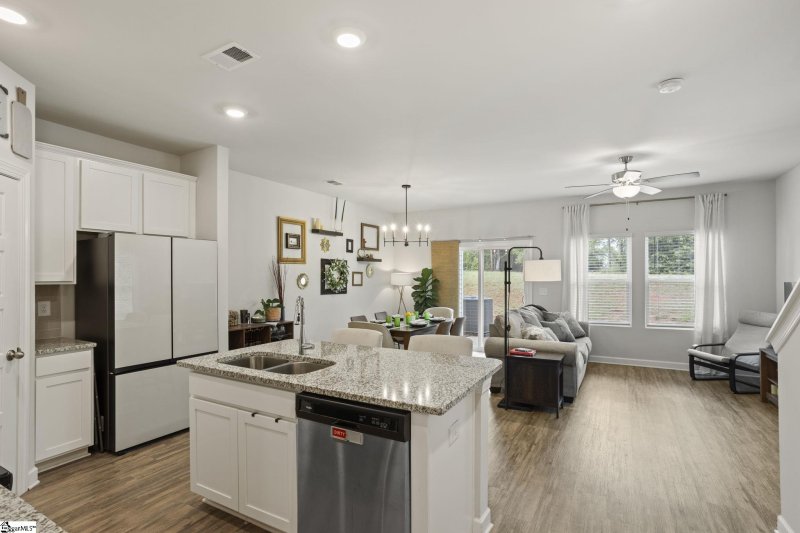
Move-In Ready Greenville Townhome - Built 2022 & Near Dining
SOLD124 Telford Drive, Greenville, SC 29617
$240,000
$240,000
Sale Summary
Sold below asking price • Sold slightly slower than average
Does this home feel like a match?
Let us know — it helps us curate better suggestions for you.
Property Highlights
Bedrooms
3
Bathrooms
2
Living Area
1,585 SqFt
Property Details
This Property Has Been Sold
This property sold 4 months ago and is no longer available for purchase.
View active listings in Foxcroft Townes →Welcome to this stunning end-unit townhome in the heart of Greenville! Boasting exceptional curb appeal and privacy, this home welcomes you through a generous entryway flooded with natural light. The chef-inspired kitchen features gleaming granite countertops, a large center island perfect for casual meals or entertaining, and a spacious walk-in pantry to keep all your essentials organized.
Time on Site
7 months ago
Property Type
Residential
Year Built
2022
Lot Size
1,306 SqFt
Price/Sq.Ft.
$151
HOA Fees
Request Info from Buyer's AgentProperty Details
School Information
Loading map...
Additional Information
Agent Contacts
- Greenville: (864) 757-4000
- Simpsonville: (864) 881-2800
Community & H O A
Room Dimensions
Property Details
Exterior Features
- Patio
- Porch-Front
Interior Features
- 2nd Floor
- Walk-in
- Carpet
- Ceramic Tile
- Luxury Vinyl Tile/Plank
- Dishwasher
- Disposal
- Dryer
- Stand Alone Range-Gas
- Refrigerator
- Washer
- Microwave-Built In
- Garage
- Other/See Remarks
- Laundry
- Loft
- Cable Available
- Ceiling 9ft+
- Ceiling Fan
- Ceiling Smooth
- Countertops Granite
- Open Floor Plan
- Walk In Closet
- Pantry – Walk In
Systems & Utilities
- Gas
- Tankless
- Central Forced
- Electric
Showing & Documentation
- Seller Disclosure
- SQFT Sketch
- Pre-approve/Proof of Fund
- Signed SDS
The information is being provided by Greater Greenville MLS. Information deemed reliable but not guaranteed. Information is provided for consumers' personal, non-commercial use, and may not be used for any purpose other than the identification of potential properties for purchase. Copyright 2025 Greater Greenville MLS. All Rights Reserved.
