Buyers have more negotiating power. Properties may take longer to sell. Homes are frequently selling above list price.

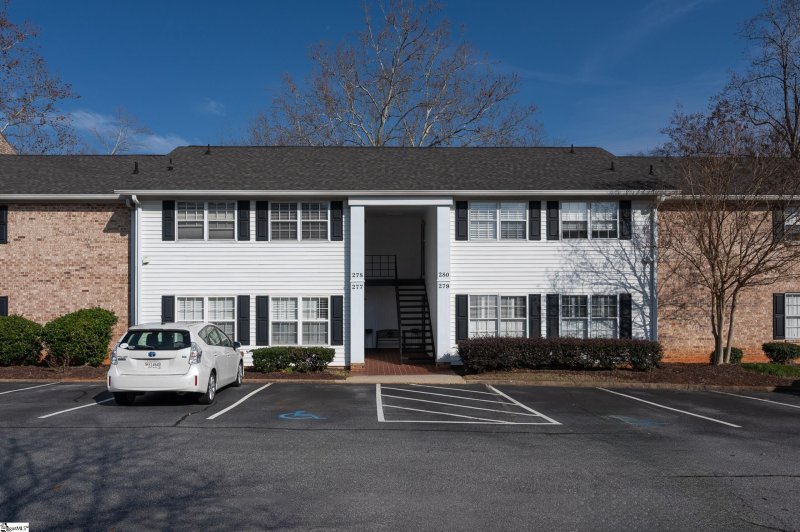
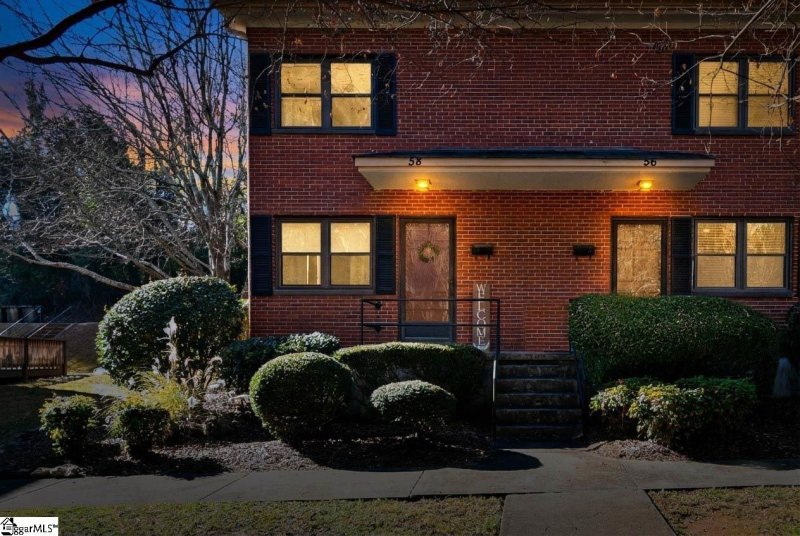
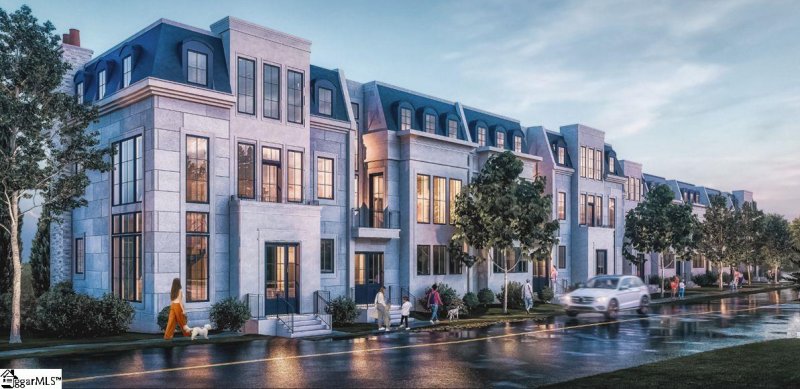
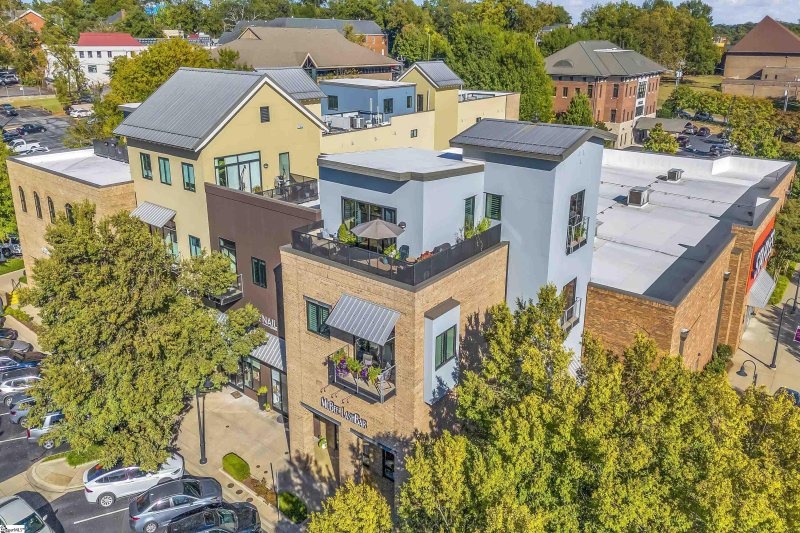
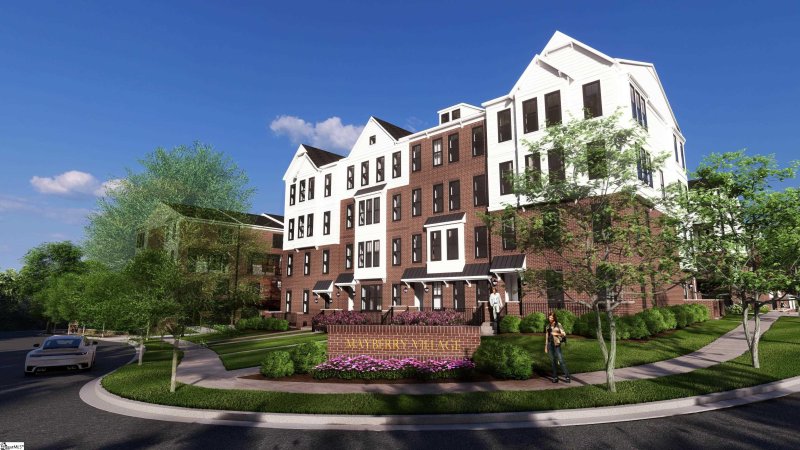
| Property | Sold Date▼ | Sale Price↕ | DOM↕ | LP/SP↕ | Size↕ | $/SF↕ |
|---|---|---|---|---|---|---|
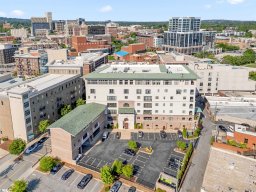 SOLD 121 Rhett Street 2 bed2 bath | Jul 18 2025 | $860,000 | 79 | 98% | 1336 sq ft | $644 |
8 month gap in market activity | ||||||
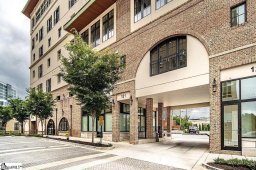 SOLD 121 Rhett Street 2 bed2 bath | Oct 23 2024 | $710,000 | 213 | 99% | 1327 sq ft | $535 |
4 month gap in market activity | ||||||
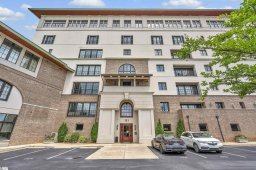 SOLD 121 Rhett Street 2 bed2 bath | Jun 21 2024 | $769,000 | 13 | 🎯100% | — | — |
2 month gap in market activity | ||||||
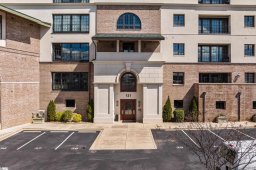 SOLD 121 Rhett Street 2 bed2 bath | Apr 19 2024 | $870,000 | 36 | 🎯100% | — | — |
5 month gap in market activity | ||||||
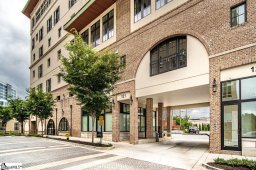 SOLD 121 Rhett Street 2 bed2 bath | Nov 2 2023 | $655,000 | 7 | 🎯101% | — | — |
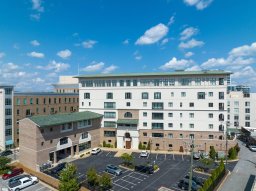 SOLD 121 Rhett Street 2 bed2 bath | Nov 1 2023 | $848,663 | 47 | 98% | — | — |
2 month gap in market activity | ||||||
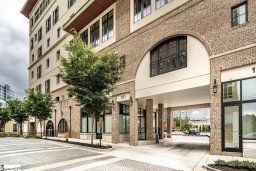 SOLD 121 Rhett Street 2 bed2 bath | Aug 16 2023 | $815,000 | 81 | 99% | — | — |
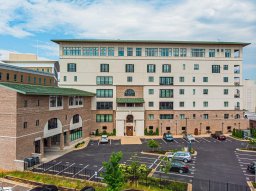 SOLD 121 Rhett Street 2 bed2 bath | Jul 7 2023 | $799,000 | 47 | 97% | — | — |
5 month gap in market activity | ||||||
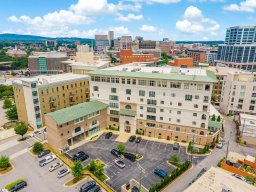 SOLD 121 Rhett Street 3 bed3 bath | Jan 31 2023 | $1.25M | 108 | 97% | — | — |
3 month gap in market activity | ||||||
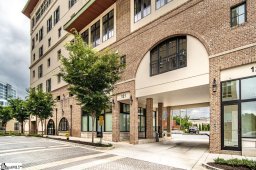 SOLD 121 Rhett Street 2 bed2 bath | Oct 7 2022 | $775,000 | 68 | 97% | — | — |
3 month gap in market activity | ||||||
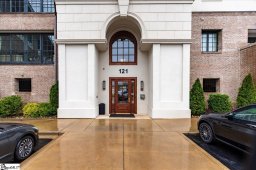 SOLD 121 Rhett Street 2 bed2 bath | Jun 30 2022 | $715,000 | 79 | 98% | — | — |
11 month gap in market activity | ||||||
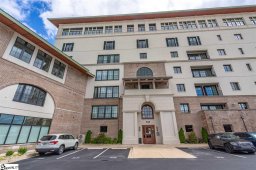 SOLD 121 Rhett Street 2 bed2 bath | Jul 16 2021 | $530,000 | 209 | 92% | — | — |
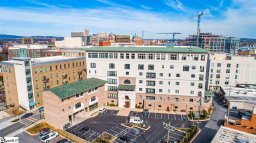 SOLD 121 Rhett Street 2 bed2 bath | Jun 30 2021 | $752,500 | 510 | 95% | — | — |
6 month gap in market activity | ||||||
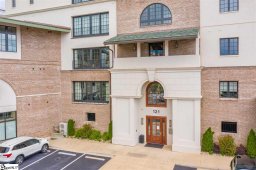 SOLD 121 Rhett Street 2 bed2 bath | Dec 21 2020 | $520,000 | 165 | 92% | — | — |
1+ year gap in market activity | ||||||
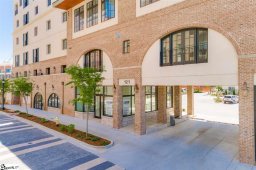 SOLD 121 Rhett Street 2 bed2 bath | May 29 2019 | $705,000 | 34 | 97% | — | — |
2 month gap in market activity | ||||||
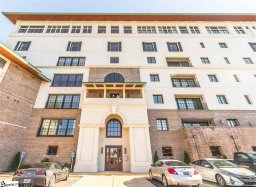 SOLD 121 Rhett Street 3 bed3 bath | Mar 22 2019 | $1.23M | 204 | 88% | — | — |
2 month gap in market activity | ||||||
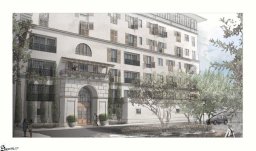 SOLD 121 Rhett Street 2 bed2 bath | Dec 31 2018 | $525,000 | 1417 | 🎯100% | — | — |
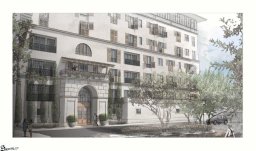 SOLD 121 Rhett Street 3 bed3 bath | Nov 9 2018 | $1.07M | 1378 | 98% | — | — |
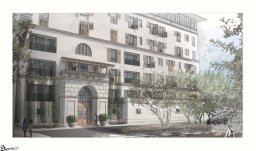 SOLD 121 Rhett Street 3 bed2 bath | Oct 29 2018 | $1.27M | 1424 | 🎯100% | — | — |
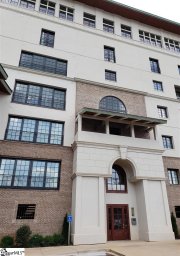 SOLD 121 Rhett Street 2 bed2 bath | Oct 25 2018 | $495,000 | 56 | 94% | — | — |
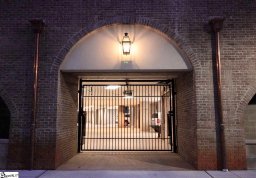 SOLD 121 Rhett Street 2 bed2 bath | Sep 20 2018 | $685,000 | 40 | 94% | — | — |
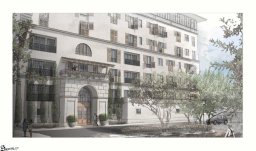 SOLD 121 Rhett Street 2 bed2 bath | Sep 18 2018 | $585,000 | 1358 | 🎯100% | — | — |
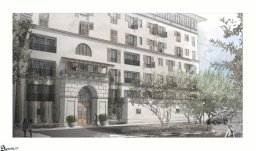 SOLD 121 Rhett Street 3 bed3 bath | Sep 6 2018 | $1.35M | 1314 | 🎯100% | — | — |
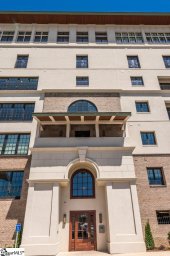 SOLD 121 Rhett Street 2 bed2 bath | Aug 28 2018 | $580,000 | 1337 | 93% | — | — |
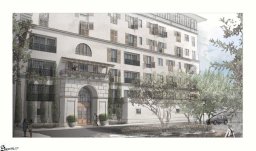 SOLD 121 Rhett Street 2 bed2 bath | Jul 11 2018 | $541,721 | 1216 | 🎯120% | — | — |
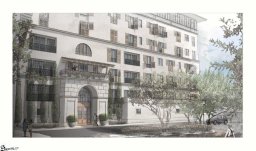 SOLD 121 Rhett Street 2 bed2 bath | Jul 6 2018 | $560,000 | 1246 | 🎯100% | — | — |
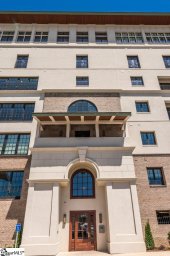 SOLD 121 Rhett Street 2 bed2 bath | Jun 7 2018 | $695,500 | 1234 | 99% | — | — |
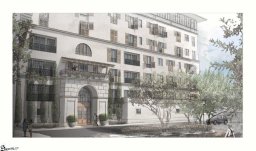 SOLD 121 Rhett Street 2 bed2 bath | May 24 2018 | $1.29M | 1181 | 🎯100% | — | — |
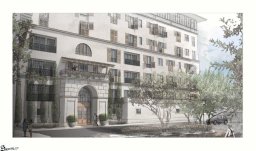 SOLD 121 Rhett Street 2 bed2 bath | May 16 2018 | $492,275 | 1233 | 🎯100% | — | — |
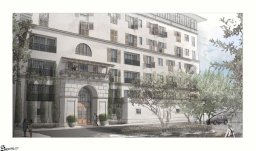 SOLD 121 Rhett Street 3 bed3 bath | Apr 20 2018 | $975,000 | 1294 | 🎯100% | — | — |

121 Rhett Street
$860,000

121 Rhett Street
$710,000

121 Rhett Street
$769,000

121 Rhett Street
$870,000

121 Rhett Street
$655,000

121 Rhett Street
$848,663

121 Rhett Street
$815,000

121 Rhett Street
$799,000

121 Rhett Street
$1,250,000

121 Rhett Street
$775,000

121 Rhett Street
$715,000

121 Rhett Street
$530,000

121 Rhett Street
$752,500

121 Rhett Street
$520,000

121 Rhett Street
$705,000

121 Rhett Street
$1,225,000

121 Rhett Street
$525,000

121 Rhett Street
$1,075,000

121 Rhett Street
$1,275,000

121 Rhett Street
$495,000

121 Rhett Street
$685,000

121 Rhett Street
$585,000

121 Rhett Street
$1,350,000

121 Rhett Street
$580,000

121 Rhett Street
$541,721

121 Rhett Street
$560,000

121 Rhett Street
$695,500

121 Rhett Street
$1,295,000

121 Rhett Street
$492,275

121 Rhett Street
$975,000
The 121 Rhett Street real estate market shows buyer's market conditions. Homes typically sell within 3962 days. With 2 active listings and 1 homes sold in the past year, Buyers have more negotiating power and time to decide.
Median Price:$941,250
Average Price:$941,250
Avg Bedrooms:2.1
Avg Bathrooms:2.1
Avg Lot Size:0.04 acres
Active Listings:2
Sold Last Year:1
Median Days to Sell:3962 days
Has HOA:No
Median Year Built:2017
New Construction:0%
These properties are no longer available, but we can help you find similar homes in 121 Rhett Street. Our agents have access to upcoming listings and can notify you when new properties become available.