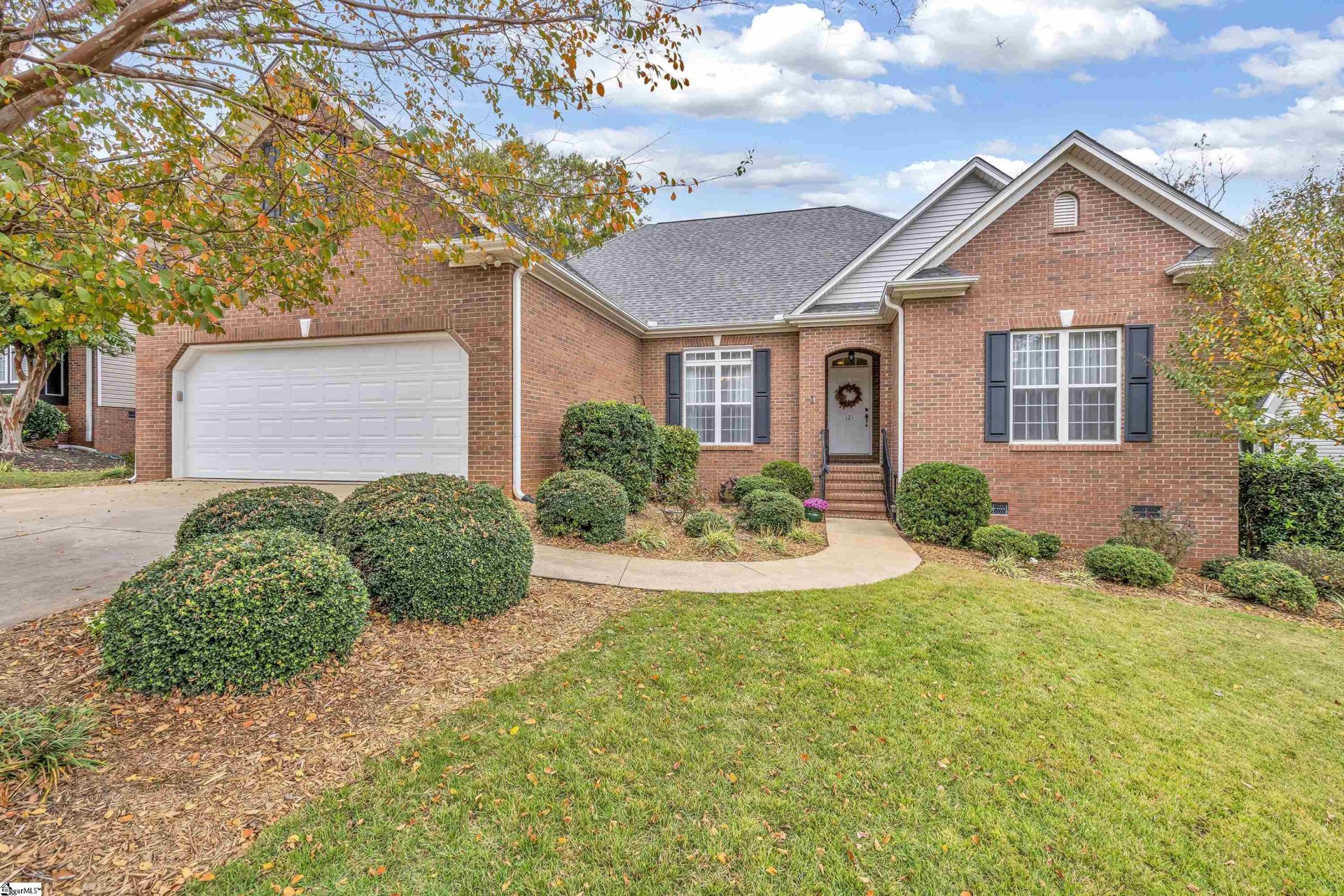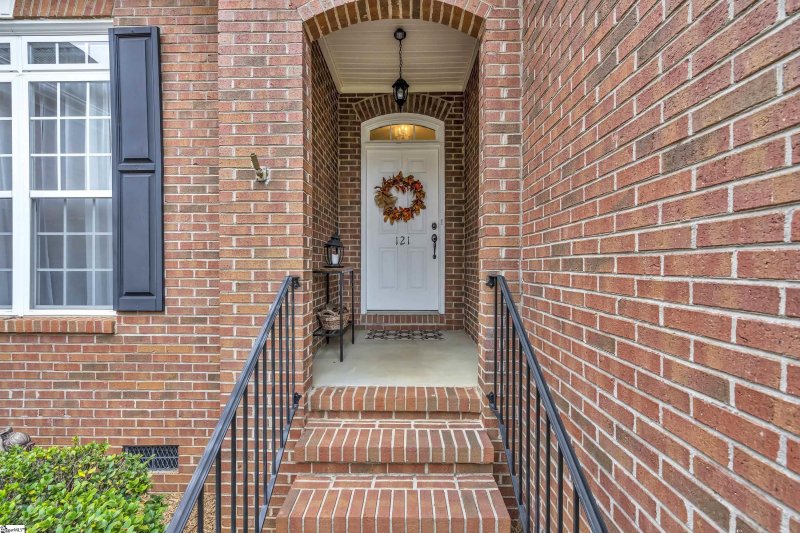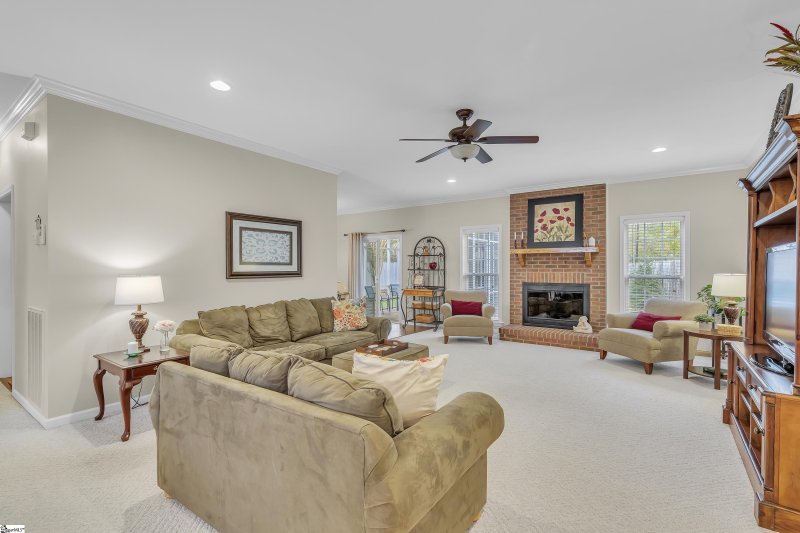




121 Plum Creek Lane in Forrester Cove, Greenville, SC
SOLD121 Plum Creek Lane, Greenville, SC 29607
$458,000
$458,000
Sale Summary
Sold below asking price • Sold in typical time frame
Does this home feel like a match?
Let us know — it helps us curate better suggestions for you.
Property Highlights
Bedrooms
4
Bathrooms
2
Living Area
2,300 SqFt
Property Details
This Property Has Been Sold
This property sold 11 months ago and is no longer available for purchase.
View active listings in Forrester Cove →121 Plum Creek Lane is a home with great design and function, and for those that desire single level living, there is the added benefit of a second level flex room. To further enhance design and function, the location is fabulous! Zoned for and very close to the Mauldin Schools, easy access to the interstates and all points near and far, and so very convenient to a variety of shops.
Time on Site
1 year ago
Property Type
Residential
Year Built
1998
Lot Size
9,147 SqFt
Price/Sq.Ft.
$199
HOA Fees
Request Info from Buyer's AgentProperty Details
School Information
Loading map...
Additional Information
Agent Contacts
- Greenville: (864) 757-4000
- Simpsonville: (864) 881-2800
Community & H O A
Room Dimensions
Property Details
- Fenced Yard
- Level
- Some Trees
Exterior Features
- Extra Pad
- Paved Concrete
- Brick Veneer-Partial
- Vinyl Siding
- Patio
- Porch-Screened
- Tilt Out Windows
- Windows-Insulated
- Sprklr In Grnd-Full Yard
- Water Feature
Interior Features
- 1st Floor
- Walk-in
- Carpet
- Wood
- Laminate Flooring
- Vinyl
- Bamboo
- Dishwasher
- Stand Alone Rng-Smooth Tp
- Microwave-Built In
- Attic
- Garage
- Laundry
- Bonus Room/Rec Room
- Breakfast Area
- Ceiling 9ft+
- Ceiling Fan
- Ceiling Smooth
- Countertops Granite
- Sec. System-Owned/Conveys
- Smoke Detector
- Window Trmnts-Some Remain
- Split Floor Plan
- Pantry – Closet
Systems & Utilities
- Electric
- Multi-Units
- Heat Pump
- Multi-Units
- Natural Gas
- Heat Pump
Showing & Documentation
- House Plans
- Seller Disclosure
- SQFT Sketch
- Appointment/Call Center
- Occupied
- Lockbox-Electronic
- Copy Earnest Money Check
- Pre-approve/Proof of Fund
- Signed SDS
The information is being provided by Greater Greenville MLS. Information deemed reliable but not guaranteed. Information is provided for consumers' personal, non-commercial use, and may not be used for any purpose other than the identification of potential properties for purchase. Copyright 2025 Greater Greenville MLS. All Rights Reserved.
